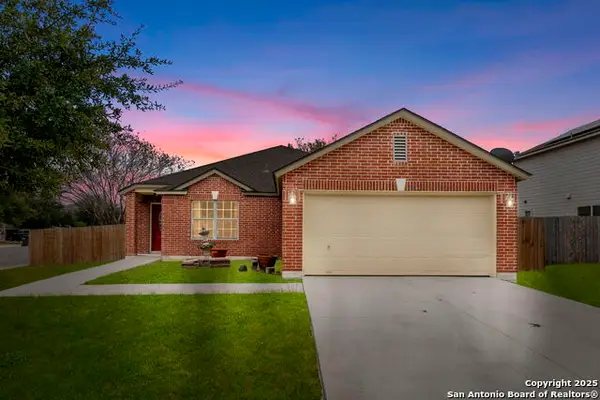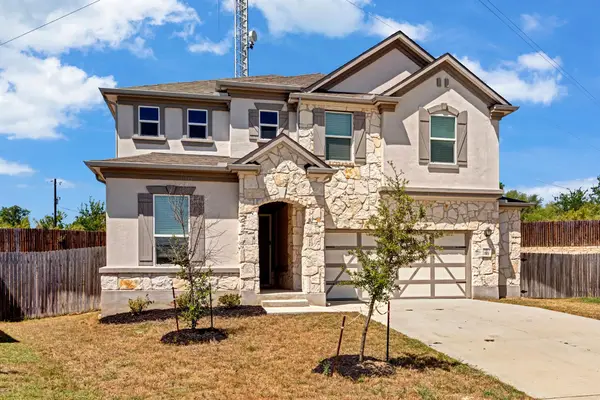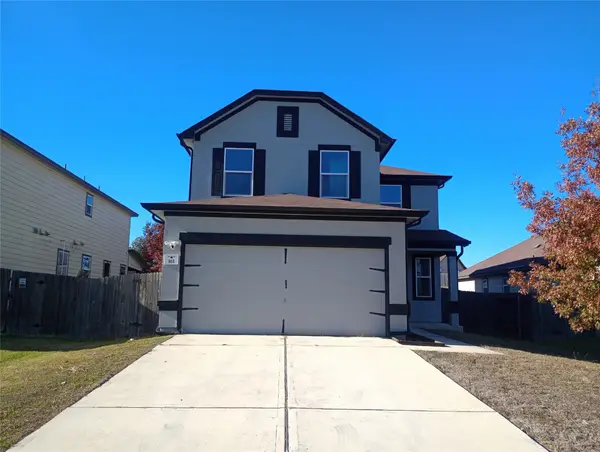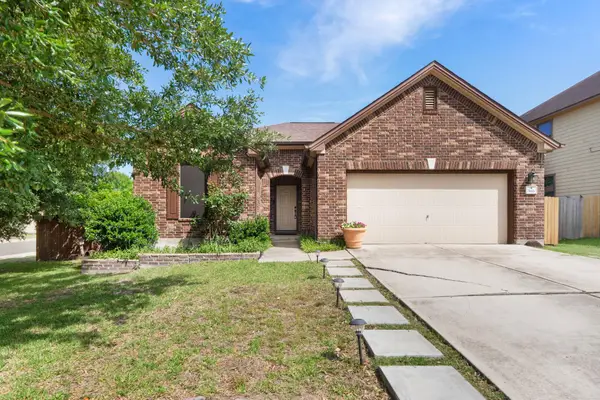351 Pigeon River Rd, Kyle, TX 78640
Local realty services provided by:ERA Experts
Listed by: tonnie benn
Office: quest real estate
MLS#:3991513
Source:ACTRIS
Price summary
- Price:$825,000
- Price per sq. ft.:$185.81
- Monthly HOA dues:$66.67
About this home
Stunning 6 Creeks Home on a Premium Corner Lot — Packed with Upgrades. Come see this move-in-ready home in the highly desirable 6 Creeks community. It is located on a 0.28-acre corner lot surrounded by mature trees, a great view, and remarkable sunsets. The home showcases over $150,000 in builder upgrades and has a thoughtfully designed, open-concept layout.
When you walk into the entry, notice the impressive 20-foot ceilings that give way to a bright, inviting living space filled with natural light. A 15-foot sliding glass door opens to your private backyard retreat, with a covered patio plumbed for a gas grill, and plenty of space to relax or entertain. The lighted backyard is arguably one of the best in the neighborhood.
The chef’s kitchen is a chef’s dream, featuring top of the line appliances, a gas cooktop, pot filler, double ovens, and lots of granite countertops. From custom lighting to electrical upgrades, from EV charger to extra outlets, from hot tub prewiring to in-wall speaker prewiring – the list of upgrades goes on and on.
The three-car garage features 10-foot ceilings, upgraded overhead doors, and luxury vinyl plank flooring. The garage flooring is durable enough for vehicles yet stylish enough for a studio. One of the garage bays have been converted to a professional home gym with $30K in premium equipment and upgrades—all included with purchase.
Other premium features include a whole-house water filter and softener with UV, two tankless water heaters, and four-sided brick construction accented by Texas limestone.
Upstairs, unwind in the pre-wired media room, host friends in the game room, or retreat to spacious bedrooms, find ways to enjoy the upstairs balcony. This home checks all the boxes.
As a resident of 6 Creeks, you will enjoy great amenities including pools, clubhouse, pickleball courts, playgrounds, fishing pond, and scenic trails—all just minutes from shopping, dining, and a short drive to Austin. Schedule your appointment today.
Contact an agent
Home facts
- Year built:2023
- Listing ID #:3991513
- Updated:December 29, 2025 at 03:58 PM
Rooms and interior
- Bedrooms:5
- Total bathrooms:5
- Full bathrooms:4
- Half bathrooms:1
- Living area:4,440 sq. ft.
Heating and cooling
- Cooling:Central
- Heating:Central
Structure and exterior
- Roof:Composition
- Year built:2023
- Building area:4,440 sq. ft.
Schools
- High school:Jack C Hays
- Elementary school:Jim Cullen
Utilities
- Water:Public
- Sewer:Public Sewer
Finances and disclosures
- Price:$825,000
- Price per sq. ft.:$185.81
- Tax amount:$13,619 (2024)
New listings near 351 Pigeon River Rd
- New
 $269,000Active4 beds 2 baths1,741 sq. ft.
$269,000Active4 beds 2 baths1,741 sq. ft.620 Waterleaf Blvd, Kyle, TX 78640
MLS# 1930363Listed by: COLDWELL BANKER D'ANN HARPER - New
 $325,000Active3 beds 2 baths1,770 sq. ft.
$325,000Active3 beds 2 baths1,770 sq. ft.241 Banff Dr, Kyle, TX 78640
MLS# 1023878Listed by: KELLER WILLIAMS REALTY - New
 $344,000Active4 beds 3 baths2,450 sq. ft.
$344,000Active4 beds 3 baths2,450 sq. ft.1290 Sweet Gum, Kyle, TX 78640
MLS# 4063642Listed by: KELLER WILLIAMS REALTY - New
 $437,500Active4 beds 3 baths3,476 sq. ft.
$437,500Active4 beds 3 baths3,476 sq. ft.195 Azure Cv, Kyle, TX 78640
MLS# 6875946Listed by: HOMECITY REAL ESTATE - New
 $294,000Active3 beds 3 baths2,324 sq. ft.
$294,000Active3 beds 3 baths2,324 sq. ft.161 Cushman Drive, Kyle, TX 78640
MLS# 98068611Listed by: TRILLIONAIRE REALTY - New
 $195,000Active3 beds 2 baths1,200 sq. ft.
$195,000Active3 beds 2 baths1,200 sq. ft.964 Railyard Dr, Kyle, TX 78640
MLS# 6741583Listed by: CENTURY 21 RANDALL MORRIS & AS - New
 $275,000Active3 beds 2 baths1,700 sq. ft.
$275,000Active3 beds 2 baths1,700 sq. ft.366 Matthews Ln, Kyle, TX 78640
MLS# 1880689Listed by: STAR TEX REAL ESTATE - New
 $345,000Active3 beds 2 baths1,603 sq. ft.
$345,000Active3 beds 2 baths1,603 sq. ft.138 Reef Band Dr, Kyle, TX 78640
MLS# 1314408Listed by: REAL BROKER, LLC - New
 $268,000Active3 beds 2 baths1,654 sq. ft.
$268,000Active3 beds 2 baths1,654 sq. ft.149 Dusky Thrush Dr, Kyle, TX 78640
MLS# 3567707Listed by: JBGOODWIN REALTORS WL - New
 $451,464Active4 beds 4 baths2,575 sq. ft.
$451,464Active4 beds 4 baths2,575 sq. ft.438 Jackson River Loop, Kyle, TX 78640
MLS# 5385442Listed by: ALEXANDER PROPERTIES
