352 Westminster Dr, Kyle, TX 78640
Local realty services provided by:ERA Experts
Listed by: charlie pitkin
Office: clear sail realty
MLS#:5329895
Source:ACTRIS
Price summary
- Price:$294,500
- Price per sq. ft.:$163.88
- Monthly HOA dues:$25
About this home
Built in 2017, updated with care, and rocking a huge backyard!
This single-level 4 bed / 2 bath home packs a lot of charm into 1,797 sq ft—with a budget-friendly tag that leaves room for weekend fun. With a fresh exterior, recent flooring, and epoxy-finished garage floors, it’s move-in ready so you can focus on living, not fixing.
The unique foyer welcomes you into a wide-open layout, where the kitchen, dining, and living spaces flow together at the back of the home. The kitchen hits all the right notes—center island, breakfast bar, and a huge double-door pantry for all your essentials. The light and bright interior is finished in soothing tones, creating a relaxed and inviting feel.
The primary suite sits quietly at the back, complete with soft carpet, backyard views, and an en suite with soaking tub and walk-in shower. Two additional bedrooms are up front in a mother-in-law style layout, giving everyone their own space.
Outside, you’ll love the huge backyard—plenty of room for pets, playscapes, or weekend hangouts. Landscaping is already established, so upkeep stays simple. With no neighbors behind, you’ll have extra privacy and space between houses.
Neighborhood perks include a pool with splash pad, shaded lounging, playgrounds, and walking trails. Schools are nearby (easy walk!), plus you’re close to shopping, restaurants, and have quick highway access. Hospitals and essentials are right down the road, and Austin is close enough for a night out but far enough that you’ll actually hear the crickets.
This affordable, low-maintenance home is ready for you to enjoy the good stuff. Schedule your private tour today!
Contact an agent
Home facts
- Year built:2017
- Listing ID #:5329895
- Updated:November 26, 2025 at 04:12 PM
Rooms and interior
- Bedrooms:4
- Total bathrooms:2
- Full bathrooms:2
- Living area:1,797 sq. ft.
Heating and cooling
- Cooling:Central, Electric
- Heating:Central, Electric
Structure and exterior
- Roof:Composition, Shingle
- Year built:2017
- Building area:1,797 sq. ft.
Schools
- High school:Lehman
- Elementary school:Science Hall
Utilities
- Water:Public
- Sewer:Public Sewer
Finances and disclosures
- Price:$294,500
- Price per sq. ft.:$163.88
- Tax amount:$6,548 (2024)
New listings near 352 Westminster Dr
- New
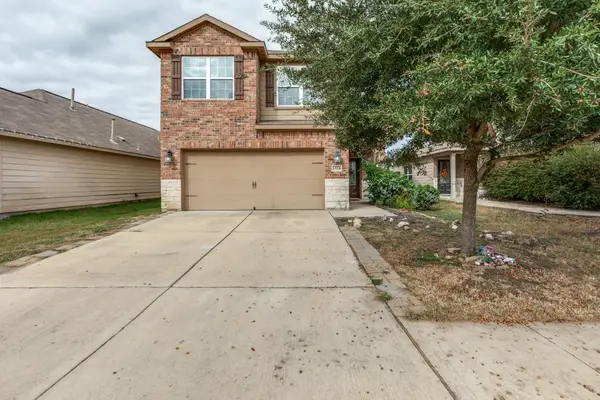 $270,000Active2 beds 3 baths1,844 sq. ft.
$270,000Active2 beds 3 baths1,844 sq. ft.1524 Treeta Trl, Kyle, TX 78640
MLS# 2968931Listed by: EXP REALTY, LLC - New
 $365,000Active4 beds 3 baths1,966 sq. ft.
$365,000Active4 beds 3 baths1,966 sq. ft.371 Jack Ryan St, Kyle, TX 78640
MLS# 8258139Listed by: RESIDENT REALTY, LTD. - New
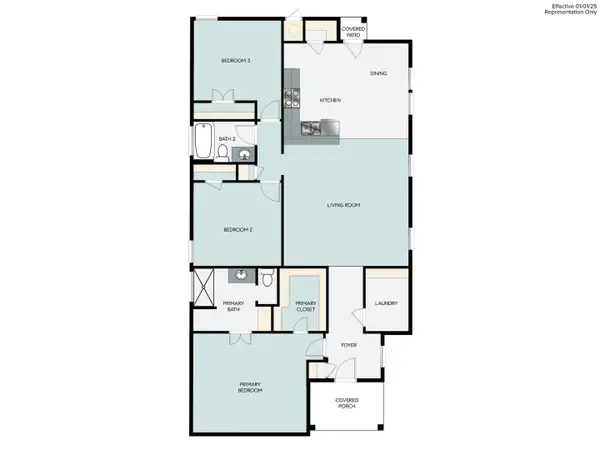 $284,820Active3 beds 2 baths1,437 sq. ft.
$284,820Active3 beds 2 baths1,437 sq. ft.110 Backwater Rd, Kyle, TX 78640
MLS# 2610667Listed by: HOMESUSA.COM - New
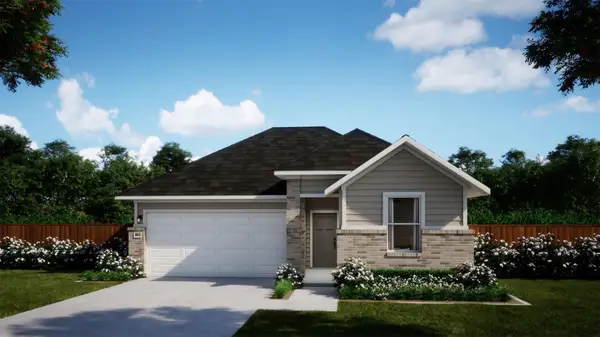 $349,990Active3 beds 2 baths1,774 sq. ft.
$349,990Active3 beds 2 baths1,774 sq. ft.131 Prodigal Way, Kyle, TX 78640
MLS# 2384705Listed by: FIRST TEXAS BROKERAGE COMPANY - New
 $334,990Active4 beds 3 baths2,150 sq. ft.
$334,990Active4 beds 3 baths2,150 sq. ft.260 Balmorehea St, Kyle, TX 78640
MLS# 3571368Listed by: D.R. HORTON, AMERICA'S BUILDER - New
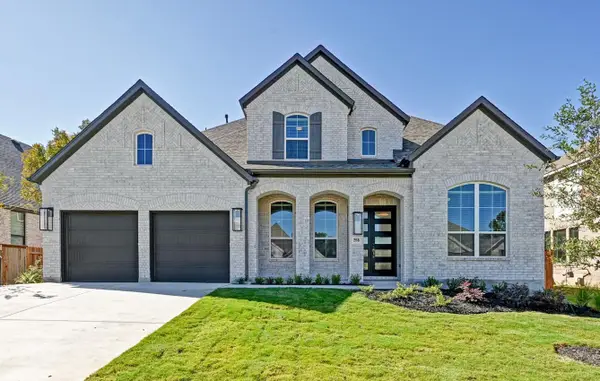 $949,787Active5 beds 6 baths4,098 sq. ft.
$949,787Active5 beds 6 baths4,098 sq. ft.268 Wood Thrush Run, Kyle, TX 78640
MLS# 7195711Listed by: HIGHLAND HOMES REALTY - New
 $252,990Active3 beds 2 baths1,402 sq. ft.
$252,990Active3 beds 2 baths1,402 sq. ft.531 Whoopers Loop, Uhland, TX 78640
MLS# 2558326Listed by: MARTI REALTY GROUP 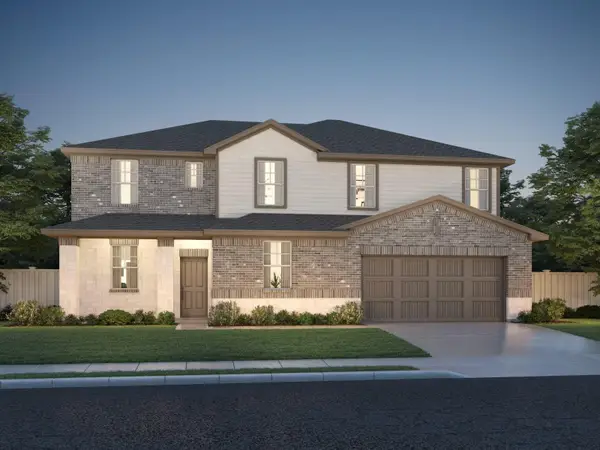 $419,990Pending5 beds 4 baths3,158 sq. ft.
$419,990Pending5 beds 4 baths3,158 sq. ft.1752 South Main St, Kyle, TX 78640
MLS# 2505880Listed by: MERITAGE HOMES REALTY- New
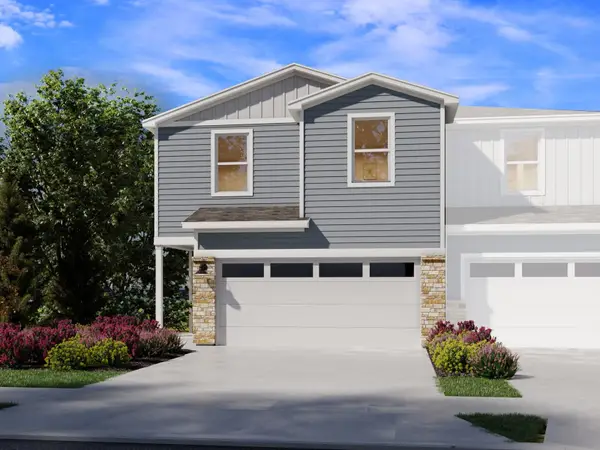 $302,340Active3 beds 3 baths1,755 sq. ft.
$302,340Active3 beds 3 baths1,755 sq. ft.164 Cinnabar Ln #5, Kyle, TX 78640
MLS# 1818991Listed by: MERITAGE HOMES REALTY - New
 $292,240Active3 beds 3 baths1,755 sq. ft.
$292,240Active3 beds 3 baths1,755 sq. ft.164 Cinnabar Ln #2, Kyle, TX 78640
MLS# 2654915Listed by: MERITAGE HOMES REALTY
