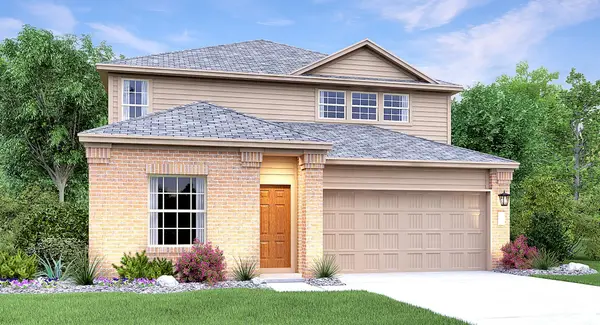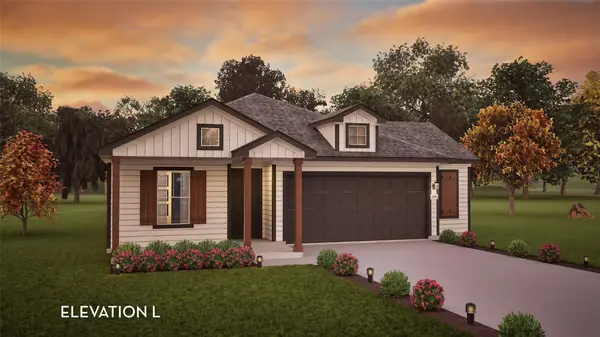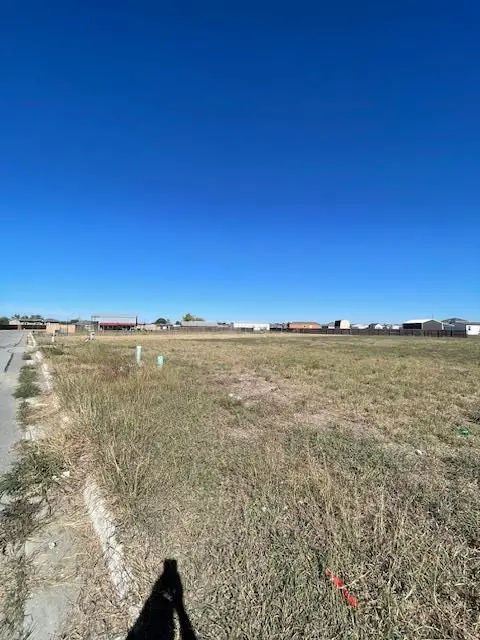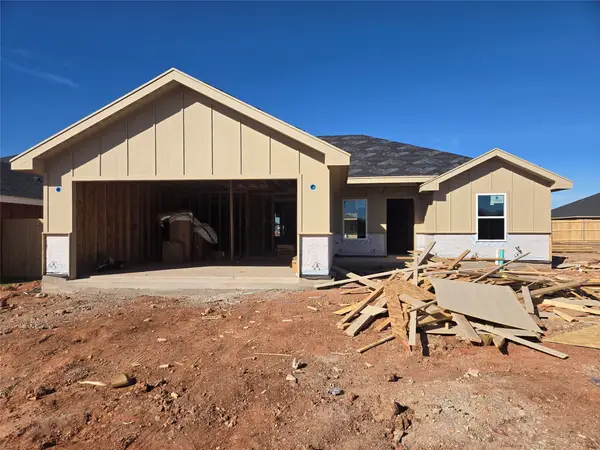543 Sandringham Loop, Kyle, TX 78640
Local realty services provided by:ERA Experts
Listed by: denny seppala
Office: seppala real estate group
MLS#:8487293
Source:ACTRIS
543 Sandringham Loop,Kyle, TX 78640
$295,000
- 4 Beds
- 3 Baths
- 2,034 sq. ft.
- Single family
- Active
Price summary
- Price:$295,000
- Price per sq. ft.:$145.03
- Monthly HOA dues:$47
About this home
Huge lot, upgraded, and move-in ready!! Why wait for a new home to be built? This stunning 2-story home is a true gem, offering
the perfect blend of style, comfort, and cutting-edge technology. Nestled on a spacious corner lot, this home offers a covered
front stoop, ideal for seasonal decor, and a level lot for easy outdoor enjoyment. Step inside to discover an open-concept
living space, featuring modern flooring, recessed lighting, and a seamless flow between the living room, dining area, and kitchen.
The kitchen is a chef's dream, equipped with a central island, breakfast bar, gas stove, stainless steel appliances, and a
convenient sink in the island. Upstairs, you'll find plush carpeting and ample space for relaxation and privacy. The laundry
room is conveniently located on the main level for easy access. Additional features include a tankless gas
water heater, a water softener, and EV charging in garage. Included appliances and amenities: refrigerator,
washer, dryer, blinds, and a garage door opener. Don't miss this opportunity!
Contact an agent
Home facts
- Year built:2024
- Listing ID #:8487293
- Updated:November 13, 2025 at 04:30 PM
Rooms and interior
- Bedrooms:4
- Total bathrooms:3
- Full bathrooms:2
- Half bathrooms:1
- Living area:2,034 sq. ft.
Heating and cooling
- Cooling:Central
- Heating:Central
Structure and exterior
- Roof:Composition
- Year built:2024
- Building area:2,034 sq. ft.
Schools
- High school:Jack C Hays
- Elementary school:Uhland
Utilities
- Water:Public
- Sewer:Public Sewer
Finances and disclosures
- Price:$295,000
- Price per sq. ft.:$145.03
- Tax amount:$974 (2024)
New listings near 543 Sandringham Loop
- New
 $115,000Active0 Acres
$115,000Active0 Acres7758 Newman Blvd, Kyle, TX 78640
MLS# 1833993Listed by: WOMACK REAL ESTATE LLC - New
 $380,390Active5 beds 3 baths2,499 sq. ft.
$380,390Active5 beds 3 baths2,499 sq. ft.3285 Everett St, Kyle, TX 78640
MLS# 1315843Listed by: MARTI REALTY GROUP - New
 $352,040Active3 beds 2 baths1,726 sq. ft.
$352,040Active3 beds 2 baths1,726 sq. ft.3265 Everett St, Kyle, TX 78640
MLS# 2354581Listed by: MARTI REALTY GROUP - New
 $349,458Active3 beds 2 baths1,772 sq. ft.
$349,458Active3 beds 2 baths1,772 sq. ft.282 Denali Dr, Kyle, TX 78640
MLS# 2820268Listed by: CASTLEROCK REALTY, LLC - New
 $383,440Active4 beds 3 baths1,913 sq. ft.
$383,440Active4 beds 3 baths1,913 sq. ft.3280 Everett St, Kyle, TX 78640
MLS# 3207512Listed by: MARTI REALTY GROUP - New
 $379,340Active3 beds 2 baths1,410 sq. ft.
$379,340Active3 beds 2 baths1,410 sq. ft.3290 Everett St, Kyle, TX 78640
MLS# 3483301Listed by: MARTI REALTY GROUP - New
 $321,740Active3 beds 2 baths1,410 sq. ft.
$321,740Active3 beds 2 baths1,410 sq. ft.3221 Everett St, Kyle, TX 78640
MLS# 8703275Listed by: MARTI REALTY GROUP - New
 $285,000Active4 beds 2 baths1,440 sq. ft.
$285,000Active4 beds 2 baths1,440 sq. ft.848 Railyard Dr, Kyle, TX 78640
MLS# 7273991Listed by: ALL CITY REAL ESTATE LTD. CO - New
 $135,000Active0 Acres
$135,000Active0 Acres261 Rustler Pass, Kyle, TX 78640
MLS# 5785155Listed by: EPIQUE REALTY LLC - New
 $237,900Active3 beds 3 baths1,280 sq. ft.
$237,900Active3 beds 3 baths1,280 sq. ft.262 Waterloo Drive, Abilene, TX 79602
MLS# 21109006Listed by: BETTER HOMES & GARDENS REAL ESTATE SENTER, REALTORS
