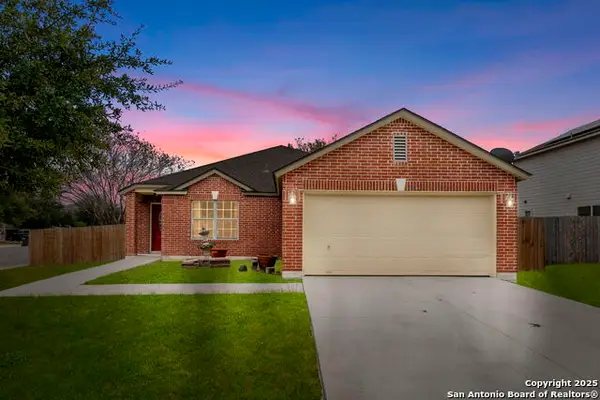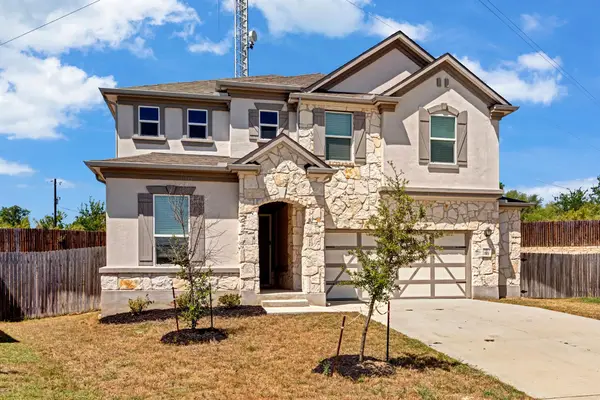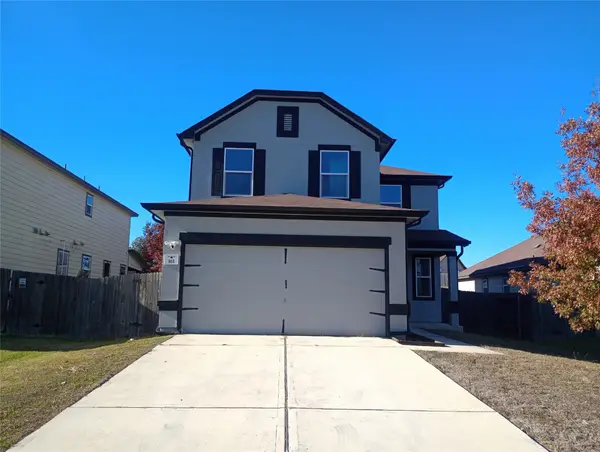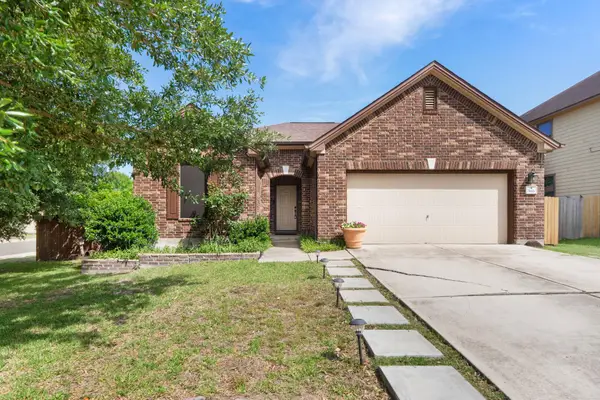585 Siebert Dr, Kyle, TX 78640
Local realty services provided by:ERA Experts
Listed by: jason barth
Office: re/max go - nb
MLS#:5281866
Source:ACTRIS
585 Siebert Dr,Kyle, TX 78640
$459,900
- 4 Beds
- 3 Baths
- 3,068 sq. ft.
- Single family
- Active
Price summary
- Price:$459,900
- Price per sq. ft.:$149.9
- Monthly HOA dues:$23.33
About this home
Welcome to this well-loved home, where the original owners raised their family and are now ready to pass it on to new memories. Nestled just outside the city limits of Kyle, TX, this 4-bedroom, 2 1/2 bath home offers over 3,068 sq. ft of spacious Texas-style living—perfect for multi-family living or anyone craving room to stretch out. Property Highlights: Built in 2002 on a 1.10-acre lot – room to build a shop, casita, or even your dream pool 4 Bedrooms | 2.5 Baths | 3,068+ Sq Ft Oversized Master Suite ideal for a private retreat Texas-sized living areas with beautiful tile flooring downstairs Security system and garage door opener for peace of mind Fresh interior paint throughout downstairs, upstairs hallway, and living area Updated ceiling fans, blinds throughout, and gutters already installed Tile in both upstairs bathrooms and a stylish backsplash in the kitchen Water heater and garbage disposal recently updated AC unit (inside and out) only 4 years old and still under warranty Foundation repair completed 3 years ago with transferable lifetime warranty (steel beams) Septic tank and no front yard neighbors — enjoy peaceful sunsets right from your front porch Located in the highly desirable Hays ISD school district, this home offers the best of both worlds—comfort in the country with convenient access to city amenities. With endless potential and thoughtful updates already made, this property is ready for a new family to enjoy!
Contact an agent
Home facts
- Year built:2002
- Listing ID #:5281866
- Updated:December 29, 2025 at 03:57 PM
Rooms and interior
- Bedrooms:4
- Total bathrooms:3
- Full bathrooms:2
- Half bathrooms:1
- Living area:3,068 sq. ft.
Heating and cooling
- Cooling:Central, Electric
- Heating:Central, Electric
Structure and exterior
- Roof:Composition
- Year built:2002
- Building area:3,068 sq. ft.
Schools
- High school:Lehman
- Elementary school:Hemphill
Utilities
- Water:Public
- Sewer:Septic Tank
Finances and disclosures
- Price:$459,900
- Price per sq. ft.:$149.9
- Tax amount:$5,615 (2025)
New listings near 585 Siebert Dr
- New
 $269,000Active4 beds 2 baths1,741 sq. ft.
$269,000Active4 beds 2 baths1,741 sq. ft.620 Waterleaf Blvd, Kyle, TX 78640
MLS# 1930363Listed by: COLDWELL BANKER D'ANN HARPER - New
 $325,000Active3 beds 2 baths1,770 sq. ft.
$325,000Active3 beds 2 baths1,770 sq. ft.241 Banff Dr, Kyle, TX 78640
MLS# 1023878Listed by: KELLER WILLIAMS REALTY - New
 $344,000Active4 beds 3 baths2,450 sq. ft.
$344,000Active4 beds 3 baths2,450 sq. ft.1290 Sweet Gum, Kyle, TX 78640
MLS# 4063642Listed by: KELLER WILLIAMS REALTY - New
 $437,500Active4 beds 3 baths3,476 sq. ft.
$437,500Active4 beds 3 baths3,476 sq. ft.195 Azure Cv, Kyle, TX 78640
MLS# 6875946Listed by: HOMECITY REAL ESTATE - New
 $294,000Active3 beds 3 baths2,324 sq. ft.
$294,000Active3 beds 3 baths2,324 sq. ft.161 Cushman Drive, Kyle, TX 78640
MLS# 98068611Listed by: TRILLIONAIRE REALTY - New
 $195,000Active3 beds 2 baths1,200 sq. ft.
$195,000Active3 beds 2 baths1,200 sq. ft.964 Railyard Dr, Kyle, TX 78640
MLS# 6741583Listed by: CENTURY 21 RANDALL MORRIS & AS - New
 $275,000Active3 beds 2 baths1,700 sq. ft.
$275,000Active3 beds 2 baths1,700 sq. ft.366 Matthews Ln, Kyle, TX 78640
MLS# 1880689Listed by: STAR TEX REAL ESTATE - New
 $345,000Active3 beds 2 baths1,603 sq. ft.
$345,000Active3 beds 2 baths1,603 sq. ft.138 Reef Band Dr, Kyle, TX 78640
MLS# 1314408Listed by: REAL BROKER, LLC - New
 $268,000Active3 beds 2 baths1,654 sq. ft.
$268,000Active3 beds 2 baths1,654 sq. ft.149 Dusky Thrush Dr, Kyle, TX 78640
MLS# 3567707Listed by: JBGOODWIN REALTORS WL - New
 $451,464Active4 beds 4 baths2,575 sq. ft.
$451,464Active4 beds 4 baths2,575 sq. ft.438 Jackson River Loop, Kyle, TX 78640
MLS# 5385442Listed by: ALEXANDER PROPERTIES
