623 Liberty Pines Lane, La Marque, TX 77568
Local realty services provided by:ERA EXPERTS
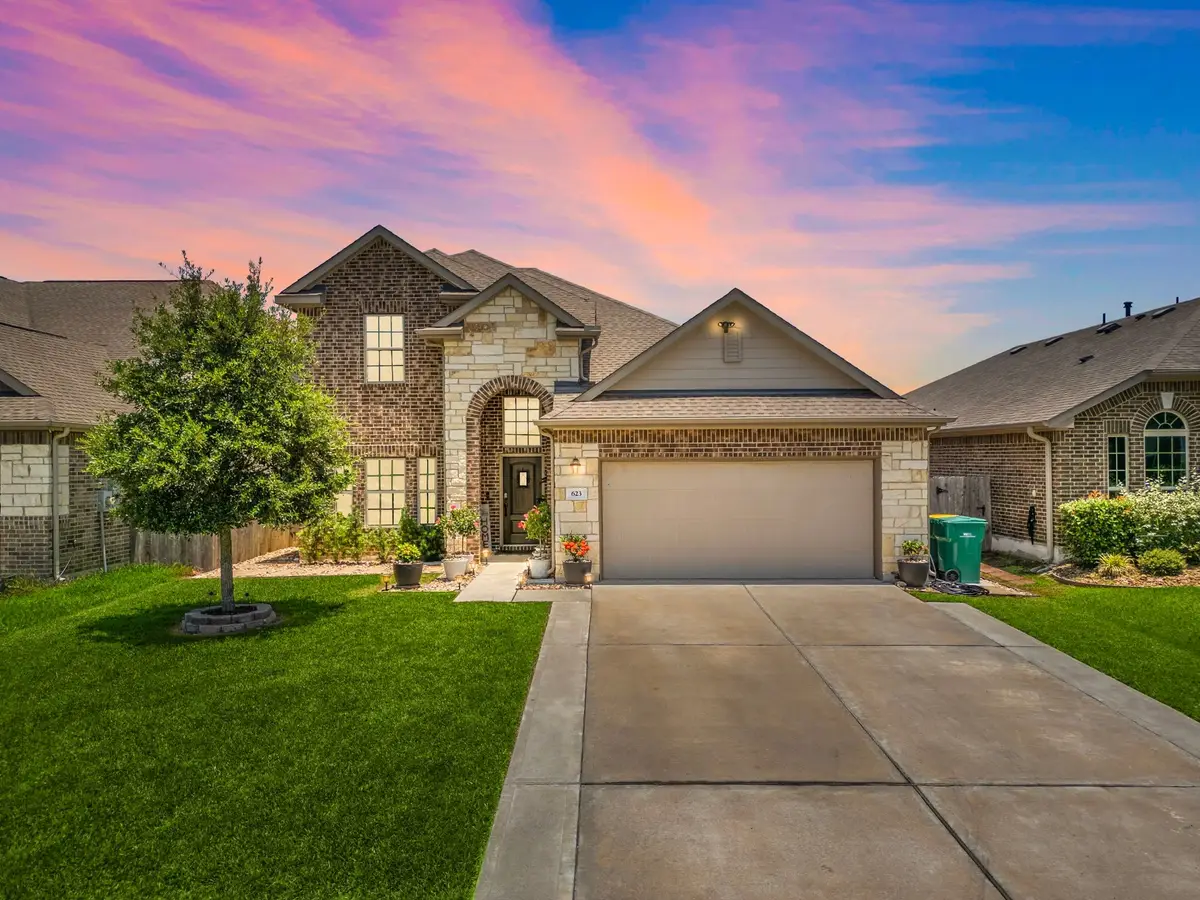


623 Liberty Pines Lane,La Marque, TX 77568
$400,000
- 4 Beds
- 3 Baths
- 2,273 sq. ft.
- Single family
- Active
Listed by:elizabeth lane
Office:better homes and gardens real estate gary greene - galveston
MLS#:66301945
Source:HARMLS
Price summary
- Price:$400,000
- Price per sq. ft.:$175.98
- Monthly HOA dues:$52.25
About this home
Step into this exceptional home, ideally situated just off I45 with convenient access to shopping and entertainment. Featuring extensive upgrades from tinted windows throughout to fully remodeled bathrooms and a revamped utility room, every detail has been meticulously crafted. The kitchen boasts a complete top-to-bottom remodel with new appliances and a 2024 AC coil replacement for optimal comfort. Outside, enjoy a heated pool with UV treatment, an outdoor shower, kitchenette, cool deck, and even a movie screen projector in the backyard. Meticulously landscaped grounds surround this 4-bedroom, 2.5-bathroom home, which includes a ground-level primary suite with a completely redone ensuite off the living room. Upstairs, a second living area and three guest bedrooms complete the open floor plan, epitomizing modern luxury. For a full list of upgrades, see attachments. Furniture does NOT Convey.
Contact an agent
Home facts
- Year built:2018
- Listing Id #:66301945
- Updated:August 18, 2025 at 11:38 AM
Rooms and interior
- Bedrooms:4
- Total bathrooms:3
- Full bathrooms:2
- Half bathrooms:1
- Living area:2,273 sq. ft.
Heating and cooling
- Cooling:Central Air, Electric
- Heating:Central, Gas
Structure and exterior
- Roof:Composition
- Year built:2018
- Building area:2,273 sq. ft.
- Lot area:0.14 Acres
Schools
- High school:HITCHCOCK HIGH SCHOOL
- Middle school:CROSBY MIDDLE SCHOOL (HITCHCOCK)
- Elementary school:HITCHCOCK PRIMARY/STEWART ELEMENTARY SCHOOL
Utilities
- Sewer:Public Sewer
Finances and disclosures
- Price:$400,000
- Price per sq. ft.:$175.98
- Tax amount:$8,836 (2024)
New listings near 623 Liberty Pines Lane
- New
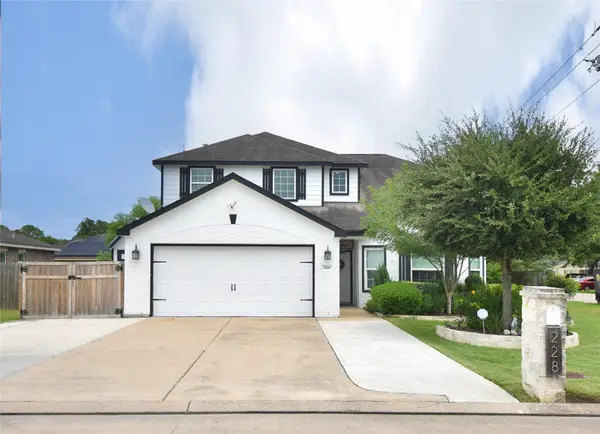 $440,000Active4 beds 4 baths2,170 sq. ft.
$440,000Active4 beds 4 baths2,170 sq. ft.228 Taylor Circle, La Marque, TX 77568
MLS# 27228042Listed by: HOMEMAX PROPERTIES - New
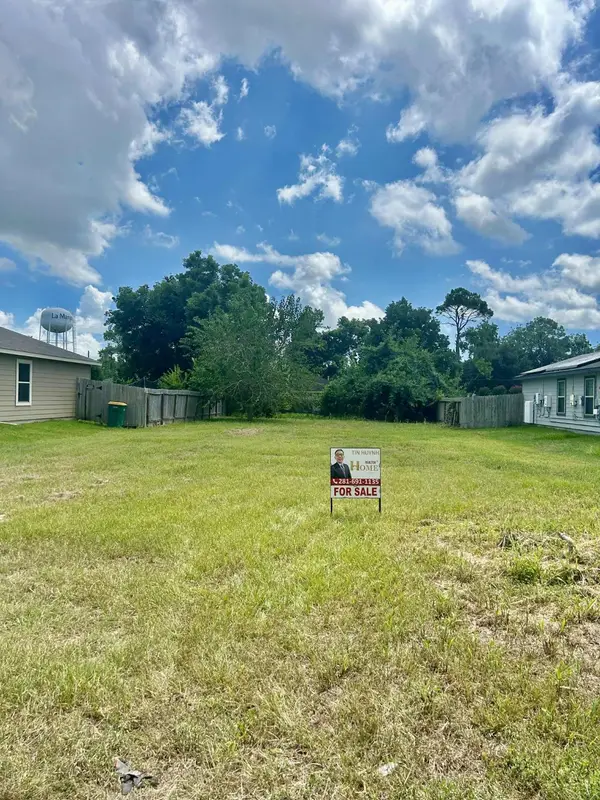 $26,000Active0.15 Acres
$26,000Active0.15 Acres2024 Rosalee Street, La Marque, TX 77568
MLS# 89490491Listed by: HOME REALTY, LLC - New
 $297,000Active3 beds 2 baths1,750 sq. ft.
$297,000Active3 beds 2 baths1,750 sq. ft.2832 Ashley Street, La Marque, TX 77568
MLS# 27409206Listed by: EXCLUSIVE REALTY GROUP LLC - New
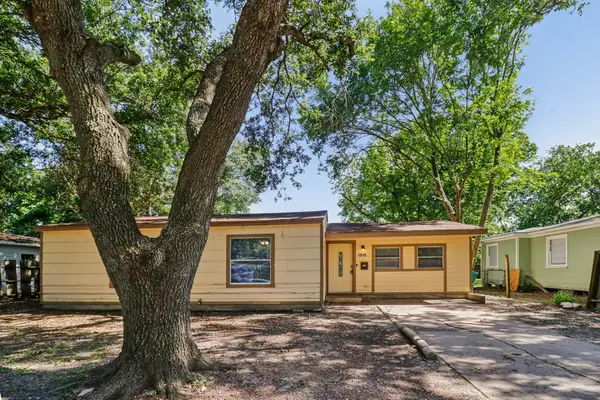 $175,000Active3 beds 2 baths1,525 sq. ft.
$175,000Active3 beds 2 baths1,525 sq. ft.1915 Little Street, La Marque, TX 77568
MLS# 94819251Listed by: UTR TEXAS, REALTORS - New
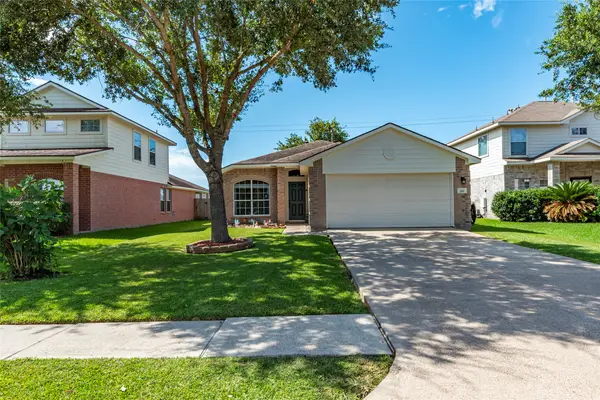 $259,500Active3 beds 2 baths1,513 sq. ft.
$259,500Active3 beds 2 baths1,513 sq. ft.789 Rocky Rose Court, La Marque, TX 77568
MLS# 37354823Listed by: KELLER WILLIAMS REALTY CLEAR LAKE / NASA - New
 $15,000Active0.12 Acres
$15,000Active0.12 Acres2423 Stonewall Street, Galveston, TX 77568
MLS# 65434371Listed by: LEOPOLD & STRAHAN - New
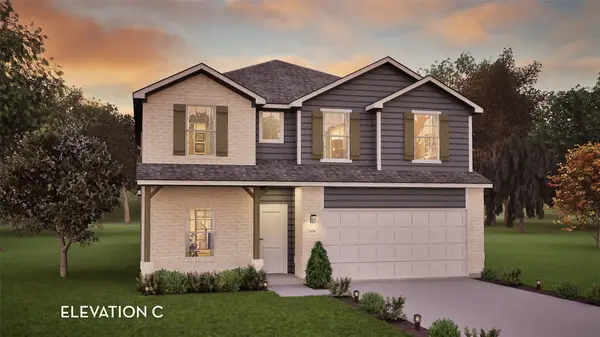 $380,000Active5 beds 4 baths2,817 sq. ft.
$380,000Active5 beds 4 baths2,817 sq. ft.8410 Black Pearl Court, Texas City, TX 77591
MLS# 71130020Listed by: CASTLEROCK REALTY, LLC - New
 $45,000Active0.22 Acres
$45,000Active0.22 Acres909 Cedar Drive, La Marque, TX 77568
MLS# 91802085Listed by: LOGOS INVESTMENT PROPERTIES & REAL ESTATE - New
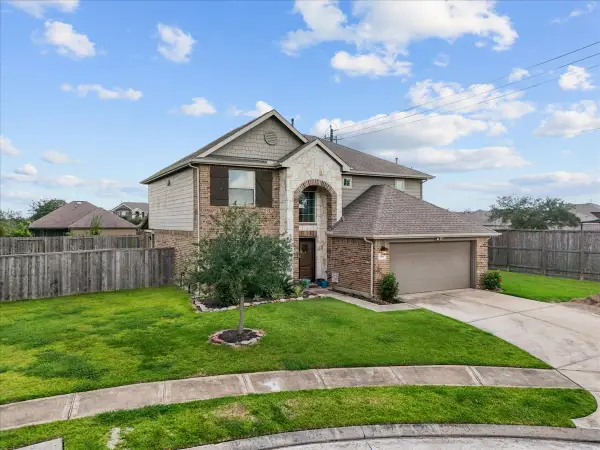 $325,000Active4 beds 3 baths2,315 sq. ft.
$325,000Active4 beds 3 baths2,315 sq. ft.356 Century Oaks Lane, La Marque, TX 77568
MLS# 5579184Listed by: GULF COAST, REALTORS - New
 $345,000Active4 beds 3 baths2,351 sq. ft.
$345,000Active4 beds 3 baths2,351 sq. ft.2905 Lago Costa Drive, Texas City, TX 77568
MLS# 87855942Listed by: MONARCH & CO
