814 Mills Creek Lane, La Marque, TX 77568
Local realty services provided by:ERA Experts
814 Mills Creek Lane,La Marque, TX 77568
$225,000
- 3 Beds
- 2 Baths
- 1,632 sq. ft.
- Single family
- Pending
Listed by: rene sorola, andrew chavez
Office: keller williams realty metropolitan
MLS#:34633808
Source:HARMLS
Price summary
- Price:$225,000
- Price per sq. ft.:$137.87
- Monthly HOA dues:$45.83
About this home
Step into this beautifully maintained 3-bedroom, 2-bath home that perfectly combines comfort, style, and everyday functionality. The open-concept layout seamlessly connects the kitchen, dining, and living areas, creating an inviting space ideal for entertaining or relaxing at home. The kitchen flows effortlessly into a cozy family room, while the included washer and dryer provide added convenience. Step outside to enjoy a spacious, fully fenced backyard—perfect for kids, pets, or weekend BBQs. Relax on the charming covered front porch or unwind under the expansive covered patio designed for year-round outdoor enjoyment. Thoughtful updates include solar screens, a water filtration system, and elegant Turkish tile in the entryway. Fresh exterior paint, stylish light fixtures throughout, and a clean, vacant interior give this home a warm, welcoming feel from the moment you arrive. This move-in ready gem offers exceptional value and modern comfort.
Contact an agent
Home facts
- Year built:2011
- Listing ID #:34633808
- Updated:December 24, 2025 at 08:12 AM
Rooms and interior
- Bedrooms:3
- Total bathrooms:2
- Full bathrooms:2
- Living area:1,632 sq. ft.
Heating and cooling
- Cooling:Central Air, Electric
- Heating:Central, Gas
Structure and exterior
- Roof:Composition
- Year built:2011
- Building area:1,632 sq. ft.
- Lot area:0.14 Acres
Schools
- High school:HITCHCOCK HIGH SCHOOL
- Middle school:CROSBY MIDDLE SCHOOL (HITCHCOCK)
- Elementary school:HITCHCOCK PRIMARY/STEWART ELEMENTARY SCHOOL
Utilities
- Sewer:Public Sewer
Finances and disclosures
- Price:$225,000
- Price per sq. ft.:$137.87
- Tax amount:$7,119 (2025)
New listings near 814 Mills Creek Lane
- New
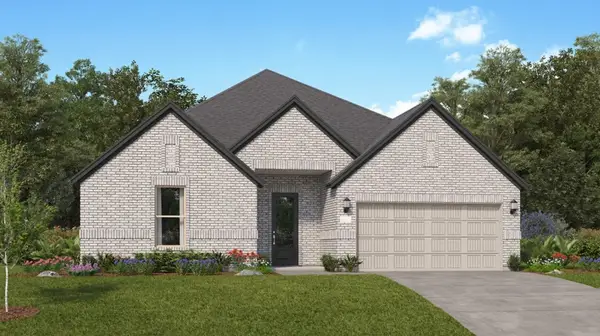 $491,990Active4 beds 3 baths2,731 sq. ft.
$491,990Active4 beds 3 baths2,731 sq. ft.2233 Pacific Current Way, League City, TX 77573
MLS# 54794346Listed by: LENNAR HOMES VILLAGE BUILDERS, LLC - Open Sat, 12 to 4pmNew
 $245,000Active3 beds 2 baths1,436 sq. ft.
$245,000Active3 beds 2 baths1,436 sq. ft.315 Hawks View Drive, La Marque, TX 77568
MLS# 15011505Listed by: KELLER WILLIAMS HOUSTON CENTRAL - New
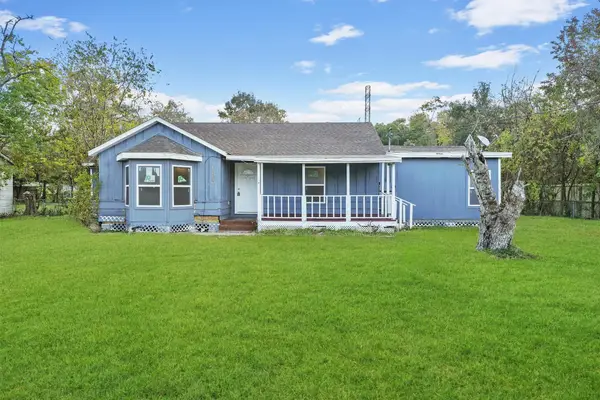 $175,000Active3 beds 2 baths1,322 sq. ft.
$175,000Active3 beds 2 baths1,322 sq. ft.1405 Palm Street, La Marque, TX 77568
MLS# 6739039Listed by: REAL BROKER, LLC - New
 $179,900Active4 beds 2 baths1,100 sq. ft.
$179,900Active4 beds 2 baths1,100 sq. ft.431 Grafton Street, La Marque, TX 77568
MLS# 80675977Listed by: NB ELITE REALTY - New
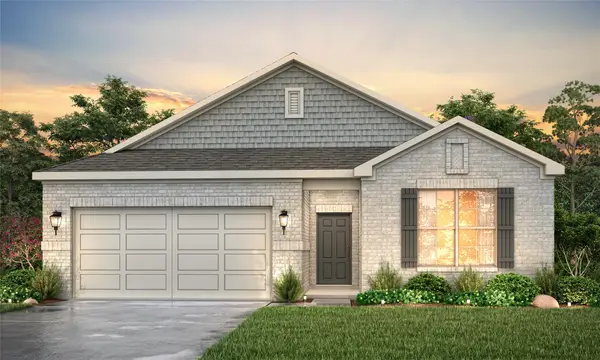 $330,900Active4 beds 3 baths2,012 sq. ft.
$330,900Active4 beds 3 baths2,012 sq. ft.8202 Coral Drive, Texas City, TX 77591
MLS# 17559908Listed by: CENTURY COMMUNITIES - New
 $346,900Active3 beds 3 baths2,447 sq. ft.
$346,900Active3 beds 3 baths2,447 sq. ft.8110 Coral Drive, Texas City, TX 77591
MLS# 23447376Listed by: CENTURY COMMUNITIES - New
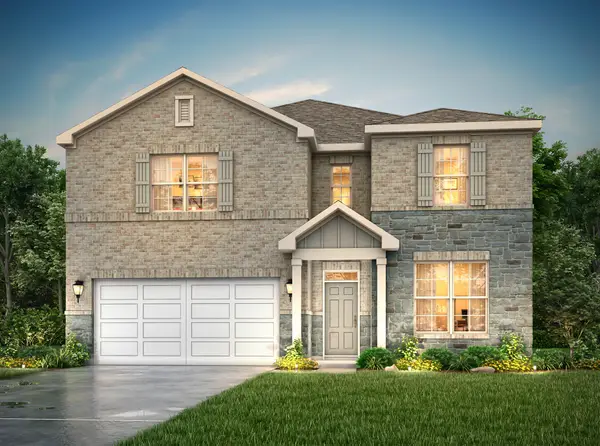 $361,900Active4 beds 3 baths2,472 sq. ft.
$361,900Active4 beds 3 baths2,472 sq. ft.8126 Coral Drive, Texas City, TX 77591
MLS# 75832729Listed by: CENTURY COMMUNITIES 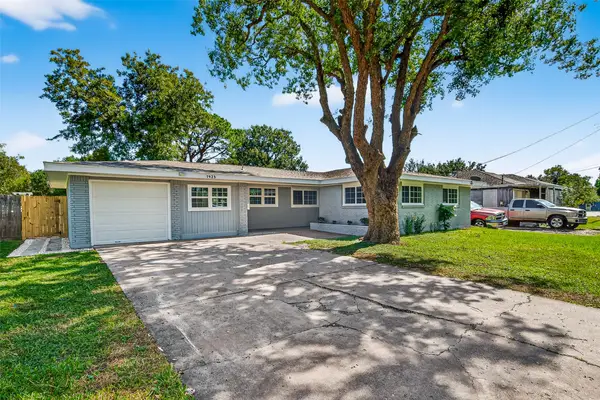 $199,900Pending3 beds 2 baths1,442 sq. ft.
$199,900Pending3 beds 2 baths1,442 sq. ft.1925 Palm Street, La Marque, TX 77568
MLS# 67554546Listed by: EXP REALTY LLC- New
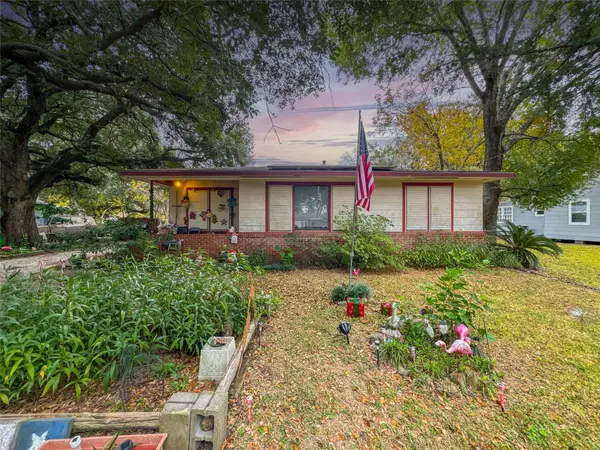 $119,900Active3 beds 2 baths1,414 sq. ft.
$119,900Active3 beds 2 baths1,414 sq. ft.821 Cypress Street, La Marque, TX 77568
MLS# 78760199Listed by: AEA REALTY, LLC - New
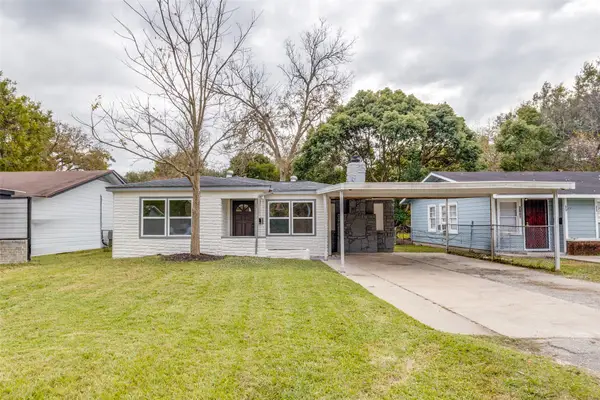 $199,900Active3 beds 3 baths1,666 sq. ft.
$199,900Active3 beds 3 baths1,666 sq. ft.2545 Jackson Street, La Marque, TX 77568
MLS# 97012313Listed by: EPIQUE REALTY LLC
