109 Hondo Drive, La Vernia, TX 78121
Local realty services provided by:ERA Experts
109 Hondo Drive,La Vernia, TX 78121
$645,000
- 4 Beds
- 4 Baths
- 2,750 sq. ft.
- Single family
- Pending
Listed by: john foster(210) 264-5001, jdfoster0510@gmail.com
Office: foster family real estate
MLS#:1869975
Source:LERA
Price summary
- Price:$645,000
- Price per sq. ft.:$234.55
- Monthly HOA dues:$27.08
About this home
1 OF 3 NEW HOMES OPEN SAT-SUN 1-3 PM 17-18 JAN W/BUILDER INCENTIVE.. "Brand New & Move-in Ready"...Very Custom...Nearly 2800sf Ranch Style Hm on a 1-Acre lot w/Lush Landscaping & Sprinkler System in the New Hondo Ridge Subd off CR 321 La Vernia ISD.. No Immediate Backyard Neighbors....Fully Privacy Fenced Backyard w/Concrete/Rocked Fire-Pit... & Approx 20x10 Covered Patio w/Wood Burning Fireplace ..HM Has a Very Open & Bright Floorplan,Lots of Crown Molding,8' Tall Raised Panel Doors,Raised Deco Ceilings...2" Custom Window Coverings "Thru-Out" to Include the Finished out 24x23 Garage That Has Epoxied Flooring and 10x6 Storage Room...2-Water Heaters & Soft water Plumbing...4-LG Bd's AND a Study/Office with French Doors ** 2-of the Bd's have their Own Ba & Walk in closets ** 4-FULL Bathrooms..Eat in Country Style Kit w/10' Island/B'fast bar,Blt in SS Appliances,Pot Filler,42" Tall Custom Cabinets w/Hardware/Knobs,Under Cabinet Lighting & LG Walk in Corner Pantry...Cathedral Ceiling in Living Rm w/Floor to Ceiling Rock Fireplace...Split BD Plan...Main BA has Walk in Tiled shower & Separate Slipper Tub,Walk in Closets w/Extra Shelving....12x8 Utility Rm w/Upper & Lower Storage Cabinets.....Fiber Internet is Available..Take a Look !!!
Contact an agent
Home facts
- Year built:2024
- Listing ID #:1869975
- Added:273 day(s) ago
- Updated:February 22, 2026 at 08:16 AM
Rooms and interior
- Bedrooms:4
- Total bathrooms:4
- Full bathrooms:4
- Living area:2,750 sq. ft.
Heating and cooling
- Cooling:One Central
- Heating:1 Unit, Central, Electric
Structure and exterior
- Roof:Composition
- Year built:2024
- Building area:2,750 sq. ft.
- Lot area:1 Acres
Schools
- High school:La Vernia
- Middle school:La Vernia
- Elementary school:La Vernia
Utilities
- Water:Co-op Water, Water System
- Sewer:Septic
Finances and disclosures
- Price:$645,000
- Price per sq. ft.:$234.55
New listings near 109 Hondo Drive
- New
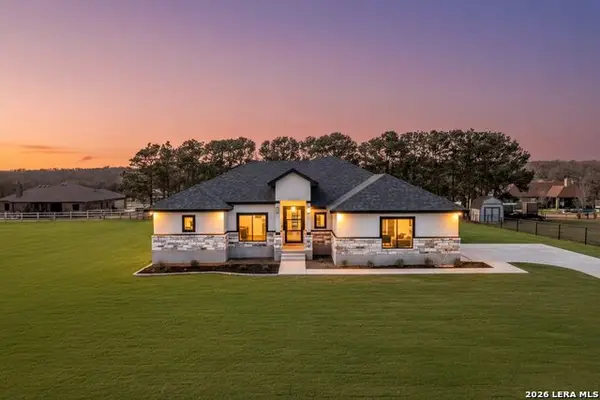 $515,000Active4 beds 3 baths1,941 sq. ft.
$515,000Active4 beds 3 baths1,941 sq. ft.314 Honeysuckle Ln, La Vernia, TX 78121
MLS# 1943212Listed by: KELLER WILLIAMS HERITAGE - New
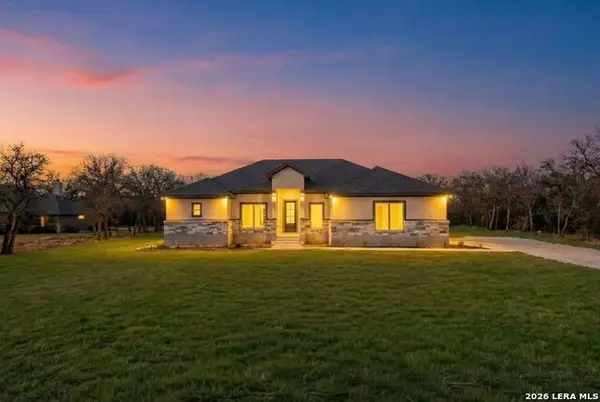 $519,000Active4 beds 3 baths1,941 sq. ft.
$519,000Active4 beds 3 baths1,941 sq. ft.201 Sendera Crossing, La Vernia, TX 78121
MLS# 1943214Listed by: KELLER WILLIAMS HERITAGE - New
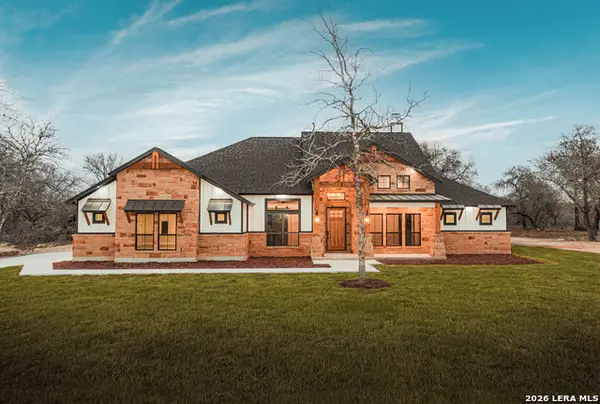 $739,900Active4 beds 4 baths2,846 sq. ft.
$739,900Active4 beds 4 baths2,846 sq. ft.176 Hondo Ridge, La Vernia, TX 78121
MLS# 1943191Listed by: FULMER REALTY, LLC 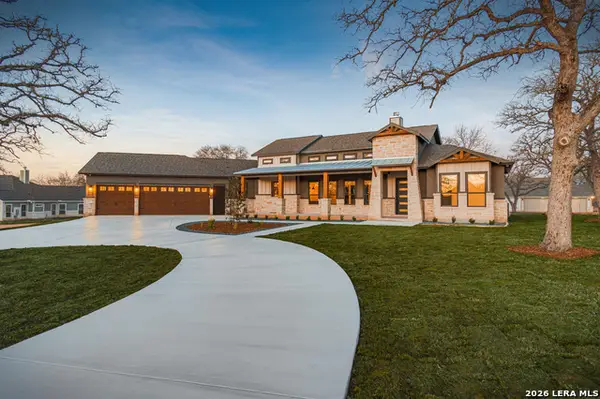 $739,900Pending4 beds 4 baths2,823 sq. ft.
$739,900Pending4 beds 4 baths2,823 sq. ft.153 Hondo Drive, La Vernia, TX 78121
MLS# 1943207Listed by: FULMER REALTY, LLC- New
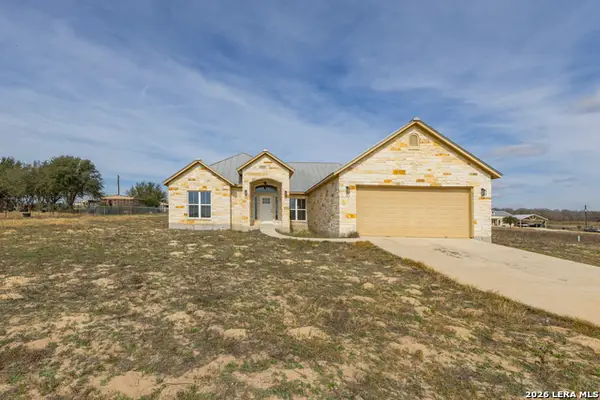 $595,000Active4 beds 3 baths2,251 sq. ft.
$595,000Active4 beds 3 baths2,251 sq. ft.200 Lakeview Cir, La Vernia, TX 78121
MLS# 1943184Listed by: OPTION ONE REAL ESTATE - New
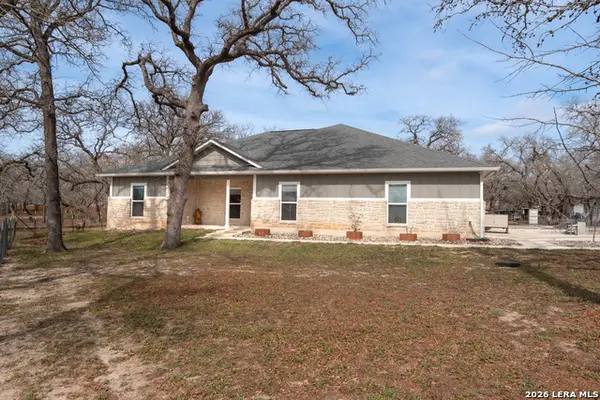 $650,000Active3 beds 3 baths2,329 sq. ft.
$650,000Active3 beds 3 baths2,329 sq. ft.187 Champions, La Vernia, TX 78121
MLS# 1942892Listed by: KELLER WILLIAMS HERITAGE - New
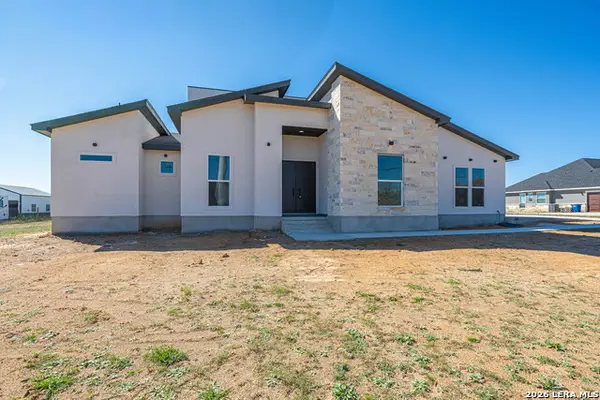 $599,999Active4 beds 4 baths2,550 sq. ft.
$599,999Active4 beds 4 baths2,550 sq. ft.999 County Road 319, La Vernia, TX 78121
MLS# 1942817Listed by: VORTEX REALTY - New
 $700,000Active4 beds 3 baths2,309 sq. ft.
$700,000Active4 beds 3 baths2,309 sq. ft.113 Hondo Vista, La Vernia, TX 78121
MLS# 1942583Listed by: BETTER HOMES AND GARDENS WINANS - New
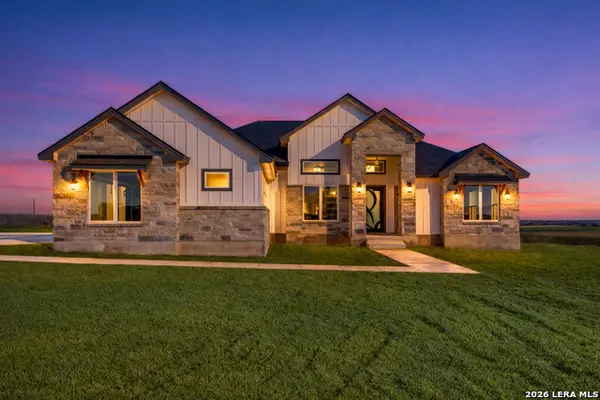 $649,000Active5 beds 4 baths2,870 sq. ft.
$649,000Active5 beds 4 baths2,870 sq. ft.139 Sunset, La Vernia, TX 78121
MLS# 1942437Listed by: EXP REALTY - New
 $639,999Active4 beds 3 baths2,420 sq. ft.
$639,999Active4 beds 3 baths2,420 sq. ft.113 Archer Ridge, La Vernia, TX 78121
MLS# 1942084Listed by: HOMESTEAD & RANCH REAL ESTATE

