120 Sunset, La Vernia, TX 78121
Local realty services provided by:ERA EXPERTS



120 Sunset,La Vernia, TX 78121
$632,997
- 5 Beds
- 4 Baths
- 2,925 sq. ft.
- Single family
- Pending
Listed by:ana jaramillo(210) 683-5329, anajaramillo21@gmail.com
Office:1st choice realty group
MLS#:1883080
Source:SABOR
Price summary
- Price:$632,997
- Price per sq. ft.:$216.41
- Monthly HOA dues:$25
About this home
Elegant Custom Home on One Expansive Acre. Where Luxury Meets Lifestyle Step into a one-of-a-kind residence designed for both beauty and functionality. This custom-built gem sits on a full acre of land and offers a flexible layout with five generously sized bedrooms or four plus a private home office to suit your lifestyle. From the moment you approach, the bold metal front door makes a striking first impression, setting the stage for the refined finishes that await inside. Gorgeous tile flooring flows throughout the open-concept layout, paired with premium custom cabinetry that adds a sophisticated touch to every space. At the heart of the home, a chef-inspired kitchen showcases sleek quartz countertops, perfect for everything from daily meals to entertaining guests in style. Thoughtful features continue throughout, including a built-in dog wash station ideal for pet owners, and an outdoor fireplace that creates a cozy space for relaxing under the stars. No detail was overlooked in the construction of this home. Every element reflects a commitment to craftsmanship, comfort, and elevated living. Don't miss your opportunity to own this stunning retreat, schedule a private tour today and experience it for yourself.
Contact an agent
Home facts
- Year built:2025
- Listing Id #:1883080
- Added:42 day(s) ago
- Updated:August 22, 2025 at 07:33 AM
Rooms and interior
- Bedrooms:5
- Total bathrooms:4
- Full bathrooms:3
- Half bathrooms:1
- Living area:2,925 sq. ft.
Heating and cooling
- Cooling:One Central
- Heating:Central, Electric
Structure and exterior
- Roof:Composition
- Year built:2025
- Building area:2,925 sq. ft.
- Lot area:1.03 Acres
Schools
- High school:Call District
- Middle school:Call District
- Elementary school:Call District
Utilities
- Sewer:Septic
Finances and disclosures
- Price:$632,997
- Price per sq. ft.:$216.41
- Tax amount:$1,143 (2025)
New listings near 120 Sunset
- New
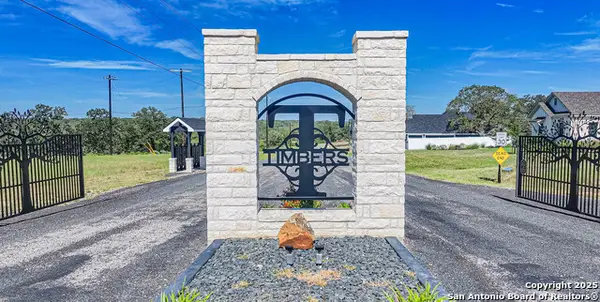 $110,000Active1.16 Acres
$110,000Active1.16 Acres104 Timber Canyon, La Vernia, TX 78121
MLS# 1894680Listed by: HOMESTEAD & RANCH REAL ESTATE - New
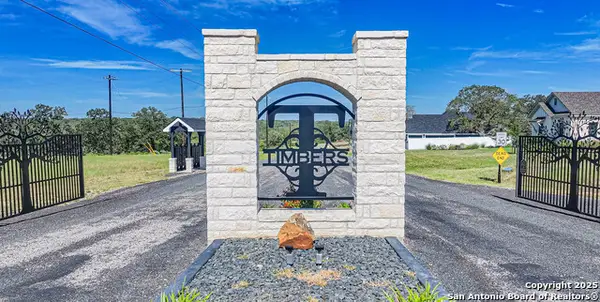 $100,000Active1.1 Acres
$100,000Active1.1 Acres100 Timber Heights, La Vernia, TX 78121
MLS# 1894681Listed by: HOMESTEAD & RANCH REAL ESTATE - New
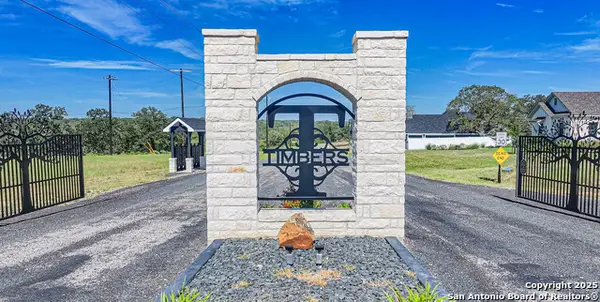 $110,000Active1.05 Acres
$110,000Active1.05 Acres136 Timber Heights, La Vernia, TX 78121
MLS# 1894673Listed by: HOMESTEAD & RANCH REAL ESTATE - New
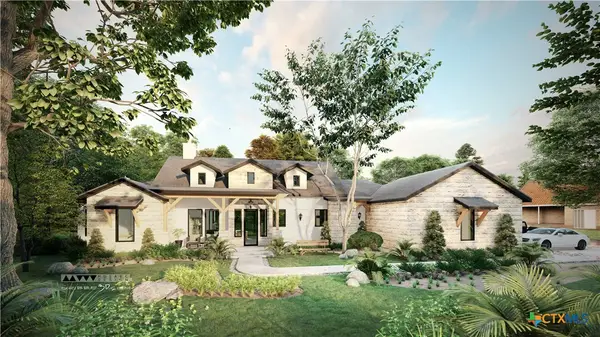 $693,900Active4 beds 3 baths2,669 sq. ft.
$693,900Active4 beds 3 baths2,669 sq. ft.246 Timber Place Place, La Vernia, TX 78121
MLS# 590546Listed by: KELLER WILLIAMS HERITAGE - New
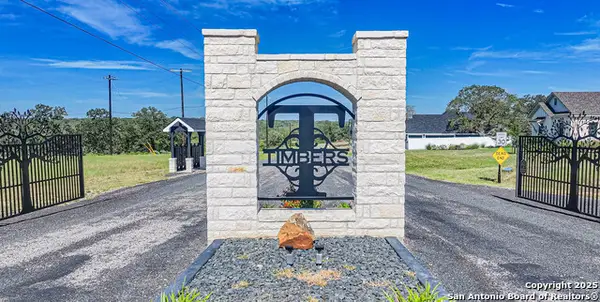 $112,000Active1.35 Acres
$112,000Active1.35 Acres145 Timber Heights, La Vernia, TX 78121
MLS# 1894635Listed by: HOMESTEAD & RANCH REAL ESTATE - New
 $115,000Active1.91 Acres
$115,000Active1.91 Acres125 Timber Heights, La Vernia, TX 78121
MLS# 1894610Listed by: HOMESTEAD & RANCH REAL ESTATE - New
 $115,000Active1.36 Acres
$115,000Active1.36 Acres119 Timber Heights, La Vernia, TX 78121
MLS# 1894613Listed by: HOMESTEAD & RANCH REAL ESTATE - New
 $115,000Active1.68 Acres
$115,000Active1.68 Acres113 Timber Heights, La Vernia, TX 78121
MLS# 1894625Listed by: HOMESTEAD & RANCH REAL ESTATE - New
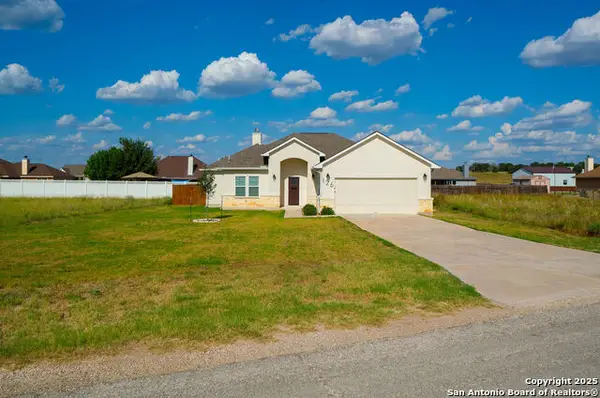 $339,900Active3 beds 2 baths1,670 sq. ft.
$339,900Active3 beds 2 baths1,670 sq. ft.126 Merion Ln, La Vernia, TX 78121
MLS# 1894576Listed by: KELLER WILLIAMS CITY-VIEW - New
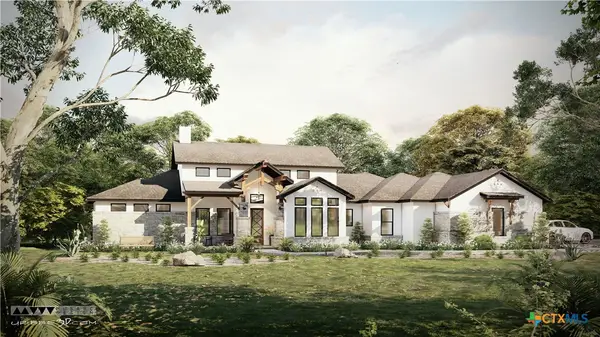 $659,000Active4 beds 3 baths2,538 sq. ft.
$659,000Active4 beds 3 baths2,538 sq. ft.205 Timber Place, La Vernia, TX 78121
MLS# 590513Listed by: KELLER WILLIAMS HERITAGE
