1300 Windmill Drive, La Vernia, TX 78121
Local realty services provided by:ERA EXPERTS
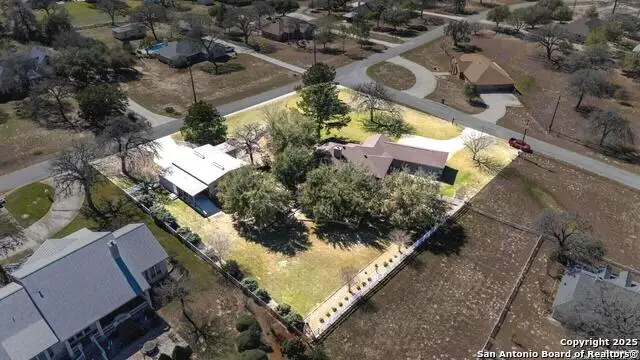


1300 Windmill Drive,La Vernia, TX 78121
$512,000
- 3 Beds
- 2 Baths
- 2,086 sq. ft.
- Single family
- Pending
Listed by:john foster(210) 264-5001, jdfoster0510@gmail.com
Office:foster family real estate
MLS#:1848164
Source:SABOR
Price summary
- Price:$512,000
- Price per sq. ft.:$245.45
About this home
OPEN HOUSE SAT-SUN 2-3 AUG 1-3 PM....."Very Clean 4-Side Brick Hm w/Multi-Purpose Workshop/Possible 2nd living area set-up on a Fully Landscaped 1-Acre corner lot w/Lush Landscaping, Water Well AND Rural Water Meter,White Vinyl Fencing,6-Person Jacuzzi Hot Tub & Solar Screens on a Cul-De-Sac Rd in Country Hills Subd that has No Hoa dues or City Taxes,Low 1.7% tax rate in the Sought after La Vernia ISD..,,,"4-Side Brick" Ranch Style Hm w/Some Recent Updates,2-Living Areas,3-Bd & 2-Ba PLUS a Study/Possible 4th bd (split bd plan) Newer roof,3-Zoned A/C Units,3-Car (40x20) Carport w/Brick Columns & Xtra Lg Concrete parking area *PLUS* an Approx 1500sf Mancave/She shed That has an Approx 30x20 Game/Media Rm with A/C & Storage Rm,20x18 Workshop/Gar w/Workbenches & Overhead Insulated Entry door w/Concrete Parking Area w/Access to the street,18x12 Hobby Rm w/Portable A/C unit & is Plumbed for a Bathroom,20x12 Carport,30x10 Deck,45x30 Court yard w/6-Person hot tub,30x12 side Courtyard w/12x10 Lawnmower shed,Again Very Interesting Set-Up that Displays a Ton of TLC "Thru-out".....A MUST SEE...
Contact an agent
Home facts
- Year built:1998
- Listing Id #:1848164
- Added:166 day(s) ago
- Updated:August 21, 2025 at 07:17 AM
Rooms and interior
- Bedrooms:3
- Total bathrooms:2
- Full bathrooms:2
- Living area:2,086 sq. ft.
Heating and cooling
- Cooling:Three+ Central, Zoned
- Heating:3+ Units, Central, Electric, Zoned
Structure and exterior
- Roof:Composition
- Year built:1998
- Building area:2,086 sq. ft.
- Lot area:1.07 Acres
Schools
- High school:La Vernia
- Middle school:La Vernia
- Elementary school:La Vernia
Utilities
- Water:Private Well, Water System
- Sewer:Septic
Finances and disclosures
- Price:$512,000
- Price per sq. ft.:$245.45
- Tax amount:$6,281 (2024)
New listings near 1300 Windmill Drive
- New
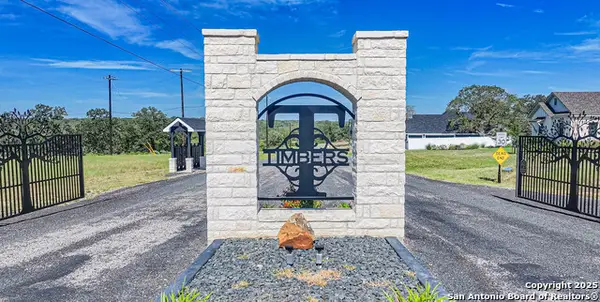 $125,000Active1.52 Acres
$125,000Active1.52 Acres142 Timber Place, La Vernia, TX 78121
MLS# 1894300Listed by: HOMESTEAD & RANCH REAL ESTATE - New
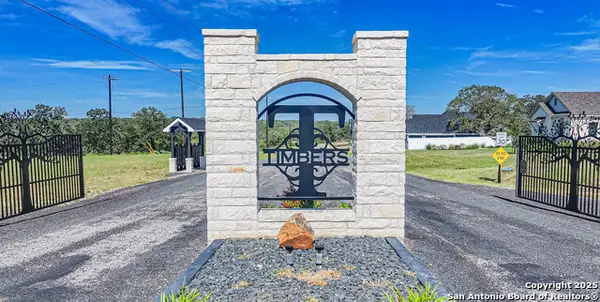 $125,000Active1.43 Acres
$125,000Active1.43 Acres101 Timber Ridge, La Vernia, TX 78121
MLS# 1894302Listed by: HOMESTEAD & RANCH REAL ESTATE - New
 $135,000Active1.67 Acres
$135,000Active1.67 Acres107 Timber Heights, La Vernia, TX 78121
MLS# 1894292Listed by: HOMESTEAD & RANCH REAL ESTATE - New
 $130,000Active3.57 Acres
$130,000Active3.57 Acres114 Timber Place, La Vernia, TX 78121
MLS# 1894296Listed by: HOMESTEAD & RANCH REAL ESTATE - New
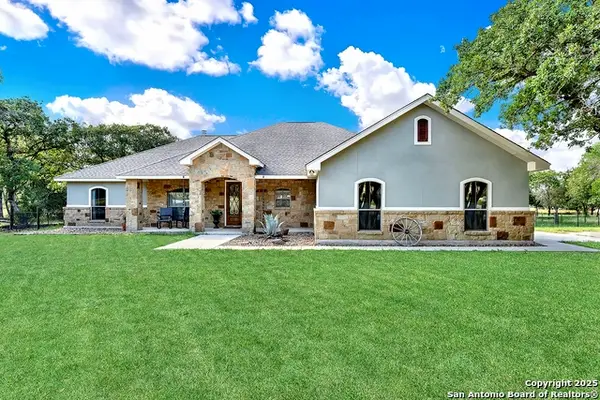 $536,500Active4 beds 3 baths2,233 sq. ft.
$536,500Active4 beds 3 baths2,233 sq. ft.200 Sendera Crossing, La Vernia, TX 78121
MLS# 1894088Listed by: REAL BROKER, LLC - New
 $469,900Active3 beds 2 baths1,932 sq. ft.
$469,900Active3 beds 2 baths1,932 sq. ft.148 Hickory Run, La Vernia, TX 78121
MLS# 1894001Listed by: PRESTON GRANGER - New
 $83,500Active1 Acres
$83,500Active1 AcresTBD County Road 342, La Vernia, TX 78121
MLS# 590178Listed by: TKO LISTINGS, LLC - New
 $799,000Active2 beds 3 baths1,877 sq. ft.
$799,000Active2 beds 3 baths1,877 sq. ft.1212 County Road 337, La Vernia, TX 78121
MLS# 590168Listed by: TKO LISTINGS, LLC - New
 $399,900Active3 beds 2 baths1,993 sq. ft.
$399,900Active3 beds 2 baths1,993 sq. ft.2961 County Road 342, La Vernia, TX 78121
MLS# 9436199Listed by: LAND UNLIMITED - New
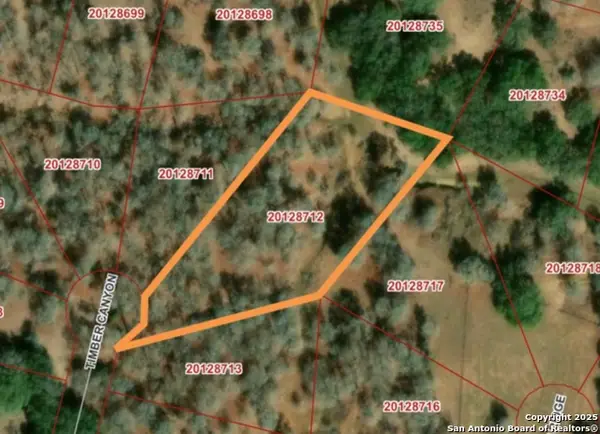 $115,000Active2.15 Acres
$115,000Active2.15 Acres108 Timber, La Vernia, TX 78121
MLS# 1892224Listed by: SOUTHERLY & CO. REAL ESTATE
