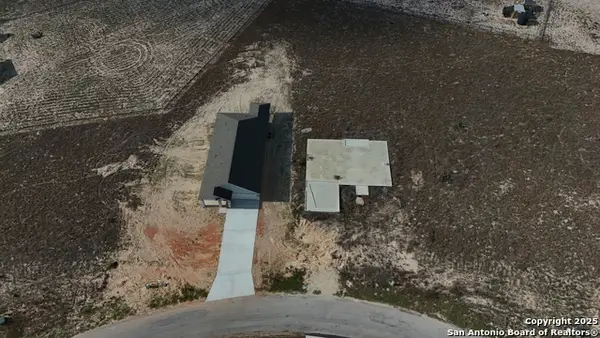145 Bucks, La Vernia, TX 78121
Local realty services provided by:ERA Experts
145 Bucks,La Vernia, TX 78121
$825,000
- 4 Beds
- 4 Baths
- 3,048 sq. ft.
- Single family
- Active
Listed by: joel garza(210) 740-4592, Joel.Garza@TexasEdgeRealty.com
Office: texas edge realty
MLS#:1924053
Source:SABOR
Price summary
- Price:$825,000
- Price per sq. ft.:$270.67
- Monthly HOA dues:$6.58
About this home
Stunning custom Texas home offering exceptional craftsmanship, smart home technology, and luxurious finishes throughout. Interior: This home boasts superior quality tile flooring, plush carpet in the primary suite, and custom solid wood cabinetry complemented by quartz countertops in every room. Enjoy energy-efficient living with double-pane windows (custom dark bronze exterior/white interior), hybrid insulation, and two tankless propane water heaters for endless hot water. The home features 11-13 ft ceilings, 9 ft solid wood doors, and Control 4 smart home integration managing multi-zone lighting, Sono's sound system, temperature control, and irrigation - all from your phone. Relax by the propane-start wood-burning fireplace or enjoy cinematic sound in any room. Additional highlights include a fully finished 2.5-car garage, walk-in closets in every bedroom, walk-in gun safe, and three statement chandeliers. Kitchen: Chef's dream kitchen with top-of-the-line Thermador appliances - stainless refrigerator/freezer, 6-burner gas cooktop with griddle, double convection ovens, microwave, dishwasher, and 62-bottle dual-temp wine fridge. Custom cabinetry with smart adjustable lighting, quartz countertops, walk-in pantry with freshwater nook, and high-end finishes make this a true centerpiece. Primary Suite: Spacious retreat with extra plush carpet and double sheetrock walls for soundproofing. Features his & her walk-in closets, dual sinks with backlit mirrors, free-standing soaking tub (jet-ready), oversized walk-in shower with rain head, and private water closet - all accented by designer tile work. Secondary Bedrooms & Office: All bedrooms include walk-in closets with custom shelving. Bedrooms 1 & 2 share a Jack & Jill bath, while Bedroom 3 enjoys a private ensuite with deep soaking tub. The 5th bedroom/office offers elegant herringbone tile and access to the secure walk-in gun safe. Exterior: Impeccable curb appeal with hand-cut natural rock and stucco, metal roof, and custom-built metal/glass entry door. The backyard oasis features a custom Gunite pool with sundeck, spacious 4-level covered patio, full outdoor kitchen with granite counters, grill, sink, TV setup, and large fan. Enjoy the multi-zone Sonos speakers, inset smart lighting, and Rain Bird smart irrigation system. RV or travel trailer parking, 8-ft privacy fencing, an extra-wide driveway with ample parking, and serene nature/water views complete this incredible outdoor space. Make this extraordinary custom-built Texas residence your next place to make Home!
Contact an agent
Home facts
- Year built:2018
- Listing ID #:1924053
- Added:48 day(s) ago
- Updated:January 08, 2026 at 02:50 PM
Rooms and interior
- Bedrooms:4
- Total bathrooms:4
- Full bathrooms:3
- Half bathrooms:1
- Living area:3,048 sq. ft.
Heating and cooling
- Cooling:Two Central
- Heating:Central, Electric
Structure and exterior
- Roof:Metal
- Year built:2018
- Building area:3,048 sq. ft.
- Lot area:1.17 Acres
Schools
- High school:La Vernia
- Middle school:La Vernia
- Elementary school:La Vernia
Utilities
- Sewer:Septic
Finances and disclosures
- Price:$825,000
- Price per sq. ft.:$270.67
- Tax amount:$15,129 (2024)
New listings near 145 Bucks
- New
 $1,047,750Active2 beds 3 baths2,542 sq. ft.
$1,047,750Active2 beds 3 baths2,542 sq. ft.404 Annies Lane, La Vernia, TX 78121
MLS# 601255Listed by: COLDWELL BANKER REALTY - New
 $88,000Active0.57 Acres
$88,000Active0.57 Acres170 Pine Valley, La Vernia, TX 78121
MLS# 1932030Listed by: KELLER WILLIAMS HERITAGE - New
 $629,999Active4 beds 2 baths2,506 sq. ft.
$629,999Active4 beds 2 baths2,506 sq. ft.461 Fm 3432, La Vernia, TX 78121
MLS# 1931505Listed by: HOMESTEAD & RANCH REAL ESTATE - New
 $550,000Active4 beds 3 baths1,850 sq. ft.
$550,000Active4 beds 3 baths1,850 sq. ft.3250 Sandy Elm, La Vernia, TX 78121
MLS# 1931380Listed by: LUXURY HOME & LAND SALES, LLC - New
 $690,000Active30 Acres
$690,000Active30 AcresTBD Fm 539, La Vernia, TX 78121
MLS# 1930987Listed by: HOME TEAM OF AMERICA - New
 $391,900Active3 beds 3 baths2,116 sq. ft.
$391,900Active3 beds 3 baths2,116 sq. ft.112 Oakmont Lane, La Vernia, TX 78121
MLS# 1930665Listed by: SEPPALA REAL ESTATE GROUP - New
 $310,000Active4 beds 2 baths1,920 sq. ft.
$310,000Active4 beds 2 baths1,920 sq. ft.220 Lost Trail, La Vernia, TX 78121
MLS# 1930544Listed by: SKY BLUE REALTY - New
 $299,900Active2 beds 1 baths1,120 sq. ft.
$299,900Active2 beds 1 baths1,120 sq. ft.133 Country Oak Dr, La Vernia, TX 78121
MLS# 1930486Listed by: BRAVA REALTY - New
 $88,000Active3 beds 3 baths
$88,000Active3 beds 3 baths170 Pine Valley, La Vernia, TX 78121
MLS# 1930389Listed by: KELLER WILLIAMS HERITAGE  $259,900Active4 beds 2 baths1,811 sq. ft.
$259,900Active4 beds 2 baths1,811 sq. ft.135 Muirfield, La Vernia, TX 78121
MLS# 1930085Listed by: ALLISON JAMES ESTATES & HOMES
