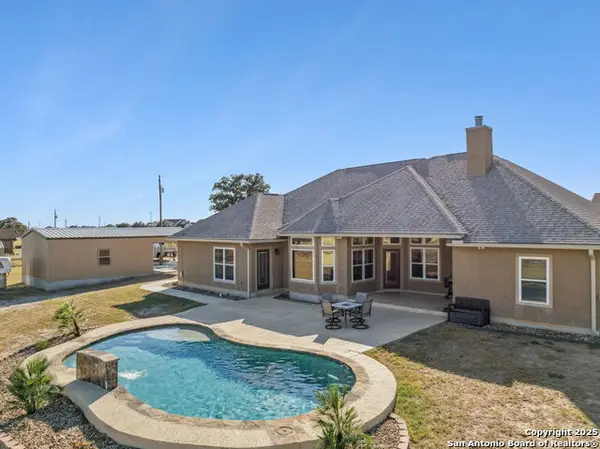161 Timber Place, La Vernia, TX 78121
Local realty services provided by:ERA Experts
Listed by:bobby justice
Office:keller williams city-view
MLS#:593171
Source:TX_FRAR
Price summary
- Price:$689,000
- Price per sq. ft.:$251.55
About this home
Welcome to Your Dream Home. This custom-built modern residence combines elegance, comfort, and thoughtful design in every detail. Boasting 4 spacious bedrooms, 3 full bathrooms, and a versatile office/study that can also serve as a media room or 5th bedroom, the layout is perfect for families and entertainers alike. The open-concept living area flows seamlessly into the chef’s kitchen, complete with high-end appliances including a double oven, built-in slide-out microwave, pot filler, and expansive countertops with touch pop-up power outlets—ideal for cooking and hosting gatherings. Step outside to an entertainer’s paradise, featuring a covered patio with a built-in outdoor fireplace, pre-wiring for a mounted TV, and a fully equipped outdoor kitchen with BBQ grill ready to go. The beauty of the sprawling backyard, with plenty of room to add a pool, this space is designed for both relaxation and recreation. Also a recently upgraded $10K landscaping package enhances the front of the homes curb appeal. Nestled within the prestigious gated community of The Timbers, this home sits on a 1-acre lot, offering privacy, peace, and room to grow. Conveniently located near La Vernia, Floresville, downtown San Antonio, Randolph AFB, and BAMC/Fort Sam Houston, with easy access and right off Highway 775.
Contact an agent
Home facts
- Year built:2025
- Listing ID #:593171
- Added:16 day(s) ago
- Updated:October 06, 2025 at 02:18 PM
Rooms and interior
- Bedrooms:4
- Total bathrooms:3
- Full bathrooms:3
- Living area:2,739 sq. ft.
Heating and cooling
- Cooling:Ceiling Fans, Central Air, Electric
- Heating:Central, Electric, Heat Pump
Structure and exterior
- Roof:Composition, Shingle
- Year built:2025
- Building area:2,739 sq. ft.
- Lot area:1.03 Acres
Utilities
- Water:Public
- Sewer:Aerobic Septic, Public Sewer, Septic Tank
Finances and disclosures
- Price:$689,000
- Price per sq. ft.:$251.55
New listings near 161 Timber Place
- New
 $505,000Active4 beds 3 baths2,696 sq. ft.
$505,000Active4 beds 3 baths2,696 sq. ft.145 Rosewood, La Vernia, TX 78121
MLS# 1912874Listed by: PREMIER REALTY GROUP - New
 $350,000Active3 beds 1 baths1,362 sq. ft.
$350,000Active3 beds 1 baths1,362 sq. ft.261 Oak Hollow, La Vernia, TX 78121
MLS# 1912875Listed by: KELLER WILLIAMS HERITAGE - New
 $395,000Active3 beds 2 baths1,672 sq. ft.
$395,000Active3 beds 2 baths1,672 sq. ft.706 Sunrise, La Vernia, TX 78121
MLS# 1912852Listed by: HOMESTEAD & RANCH REAL ESTATE - New
 $684,900Active4 beds 3 baths2,411 sq. ft.
$684,900Active4 beds 3 baths2,411 sq. ft.246 Cibolo Way, La Vernia, TX 78121
MLS# 1911802Listed by: M EFFECT REALTY - New
 $599,000Active4 beds 3 baths2,546 sq. ft.
$599,000Active4 beds 3 baths2,546 sq. ft.113 N Tranquility, La Vernia, TX 78121
MLS# 1912060Listed by: REAL BROKER, LLC - New
 $288,900Active3 beds 2 baths1,360 sq. ft.
$288,900Active3 beds 2 baths1,360 sq. ft.121 Camino Verde Ct, La Vernia, TX 78121
MLS# 1912144Listed by: VORTEX REALTY - New
 $575,000Active4 beds 2 baths2,321 sq. ft.
$575,000Active4 beds 2 baths2,321 sq. ft.131 Scenic Hills, La Vernia, TX 78121
MLS# 1911648Listed by: KELLER WILLIAMS HERITAGE - New
 $269,900Active5 beds 3 baths2,001 sq. ft.
$269,900Active5 beds 3 baths2,001 sq. ft.137 Syrah St, La Vernia, TX 78121
MLS# 1911631Listed by: WSI REALTY - New
 $749,900Active3 beds 2 baths2,314 sq. ft.
$749,900Active3 beds 2 baths2,314 sq. ft.7970 Us Highway 87, La Vernia, TX 78121
MLS# 1910778Listed by: KELLER WILLIAMS HERITAGE - New
 $629,900Active4 beds 4 baths2,870 sq. ft.
$629,900Active4 beds 4 baths2,870 sq. ft.158 Estates, La Vernia, TX 78121
MLS# 1910397Listed by: HOMESTEAD & RANCH REAL ESTATE
