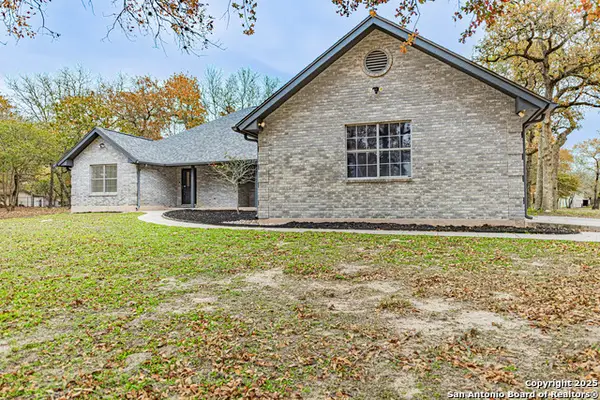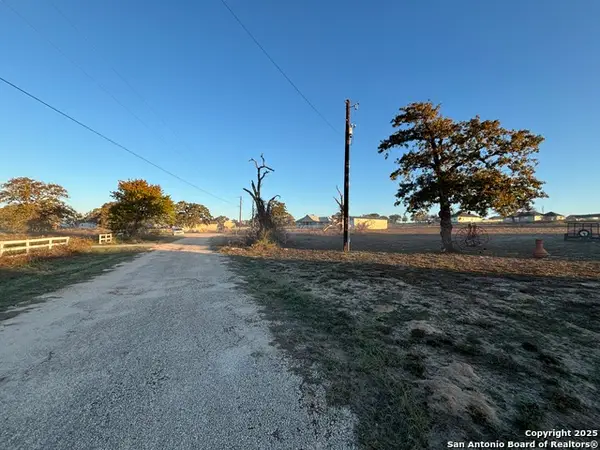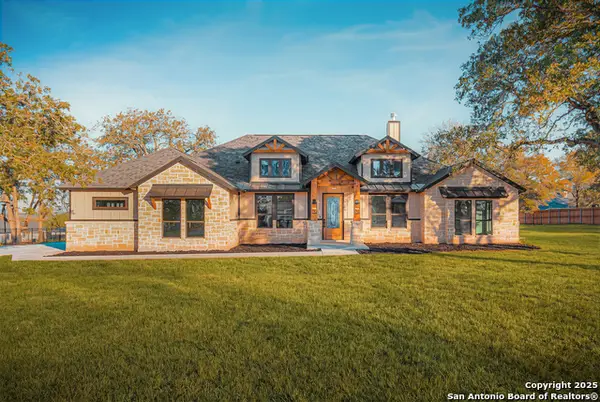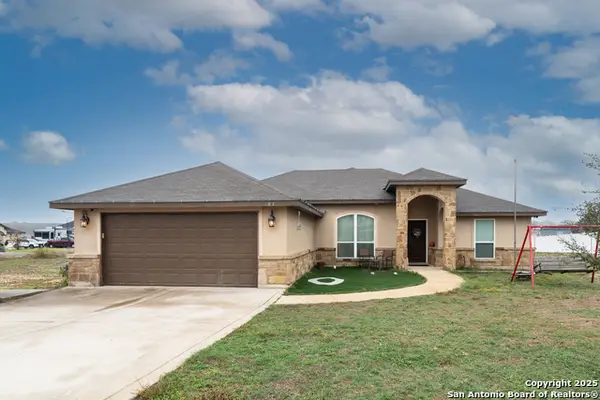173 Pine Valley Dr, La Vernia, TX 78121
Local realty services provided by:ERA Experts
173 Pine Valley Dr,La Vernia, TX 78121
$409,999
- 4 Beds
- 2 Baths
- 1,974 sq. ft.
- Single family
- Active
Listed by: brandy buchanan(210) 422-7181, sellsatx@gmail.com
Office: home team of america
MLS#:1893268
Source:SABOR
Price summary
- Price:$409,999
- Price per sq. ft.:$207.7
About this home
This stunning new construction stone/stucco home combines timeless craftsmanship with modern elegance. You're greeted by soaring 10ft ceilings and an abundance of natural light, creating an open & airy feel throughout. The heart of the home features a large quartz kitchen island, perfect for gatherings & entertaining. Kitchen boasts stainless steel appliances and ample storage. The stone fireplace adds warmth & charm to the spacious living area. The luxurious primary suite features his/her walk-in closets & a spa-inspired bath with a freestanding tub, dual vanities and walk-in shower. Enjoy the outdoors year-round under the covered patio, with a landscaped & fenced yard & sprinkler system already in place. With thoughtful details, high-end finishes, and builder incentives available, this home is ready for you to move in and make it your own.
Contact an agent
Home facts
- Year built:2025
- Listing ID #:1893268
- Added:387 day(s) ago
- Updated:December 17, 2025 at 06:03 PM
Rooms and interior
- Bedrooms:4
- Total bathrooms:2
- Full bathrooms:2
- Living area:1,974 sq. ft.
Heating and cooling
- Cooling:One Central
- Heating:Electric, Heat Pump
Structure and exterior
- Roof:Heavy Composition
- Year built:2025
- Building area:1,974 sq. ft.
- Lot area:0.28 Acres
Schools
- High school:La Vernia
- Middle school:La Vernia
- Elementary school:La Vernia
Utilities
- Water:Water System
- Sewer:Sewer System
Finances and disclosures
- Price:$409,999
- Price per sq. ft.:$207.7
- Tax amount:$611 (2024)
New listings near 173 Pine Valley Dr
- New
 $475,000Active3 beds 2 baths2,340 sq. ft.
$475,000Active3 beds 2 baths2,340 sq. ft.380 Bear Ridge, La Vernia, TX 78121
MLS# 1929124Listed by: HOMESTEAD & RANCH REAL ESTATE - New
 $334,900Active3 beds 2 baths1,800 sq. ft.
$334,900Active3 beds 2 baths1,800 sq. ft.136 Syrah St, La Vernia, TX 78121
MLS# 1928904Listed by: WSI REALTY - New
 $85,500Active1 Acres
$85,500Active1 Acres410 Shady, La Vernia, TX 78121
MLS# 1928448Listed by: LEGENDARY REALTY - New
 $265,000Active3 beds 2 baths1,792 sq. ft.
$265,000Active3 beds 2 baths1,792 sq. ft.139 Pullman, La Vernia, TX 78121
MLS# 1928372Listed by: REAL BROKER, LLC - Open Sat, 1 to 4pmNew
 $759,900Active4 beds 4 baths2,938 sq. ft.
$759,900Active4 beds 4 baths2,938 sq. ft.129 Hondo Ridge, La Vernia, TX 78121
MLS# 1928060Listed by: FULMER REALTY, LLC - New
 $335,000Active3 beds 2 baths1,632 sq. ft.
$335,000Active3 beds 2 baths1,632 sq. ft.164 Turnberry, La Vernia, TX 78121
MLS# 1927800Listed by: LEGACY BROKER GROUP  $329,900Active3 beds 2 baths1,671 sq. ft.
$329,900Active3 beds 2 baths1,671 sq. ft.103 Muirfield, La Vernia, TX 78121
MLS# 1926840Listed by: KELLER WILLIAMS HERITAGE $659,000Active4 beds 4 baths2,515 sq. ft.
$659,000Active4 beds 4 baths2,515 sq. ft.193 Timber Place, La Vernia, TX 78121
MLS# 1926672Listed by: WATTERS INTERNATIONAL REALTY $655,000Active3 beds 3 baths2,058 sq. ft.
$655,000Active3 beds 3 baths2,058 sq. ft.112 Archer Ridge Dr, La Vernia, TX 78121
MLS# 1926342Listed by: EXP REALTY $329,000Pending18.32 Acres
$329,000Pending18.32 Acres000 Annies Ln, La Vernia, TX 78121
MLS# 1926277Listed by: BRAND X LAND & RANCH GROUP
