177 Pine Valley Dr, La Vernia, TX 78121
Local realty services provided by:ERA Experts
177 Pine Valley Dr,La Vernia, TX 78121
$419,999
- 4 Beds
- 3 Baths
- 2,115 sq. ft.
- Single family
- Active
Listed by: brandy buchanan(210) 422-7181, sellsatx@gmail.com
Office: home team of america
MLS#:1893269
Source:LERA
Price summary
- Price:$419,999
- Price per sq. ft.:$198.58
About this home
Home is Available for showings, home has a contingent contract, feel free to contact with any questions. Step into modern luxury with this stunning stone-and-stucco home, where sleek design meets everyday comfort. Soaring ceilings and an open-concept floor plan create an airy, inviting atmosphere, enhanced by an abundance of natural light streaming through large sliding glass doors. The gourmet kitchen is a showpiece, featuring quartz countertops, custom cabinetry, large island & plenty of storage, perfect for both entertaining and daily living. Tile flooring flows seamlessly throughout, combining style with easy maintenance. Your spa-like master suite offers a serene retreat, complete with a luxurious bath designed for ultimate relaxation. Gather around the elegant fireplace in the spacious living area or step outside to enjoy a beautifully fenced, landscaped yard with a full sprinkler system. Additional features include a modern alarm system for peace of mind and thoughtful craftsmanship throughout. This home is the perfect balance of sophistication, & comfort, ready for you to make it your own.
Contact an agent
Home facts
- Year built:2025
- Listing ID #:1893269
- Added:453 day(s) ago
- Updated:February 22, 2026 at 02:44 PM
Rooms and interior
- Bedrooms:4
- Total bathrooms:3
- Full bathrooms:2
- Half bathrooms:1
- Living area:2,115 sq. ft.
Heating and cooling
- Cooling:One Central
- Heating:Electric, Heat Pump
Structure and exterior
- Roof:Heavy Composition
- Year built:2025
- Building area:2,115 sq. ft.
- Lot area:0.29 Acres
Schools
- High school:La Vernia
- Middle school:La Vernia
- Elementary school:La Vernia
Utilities
- Water:Water System
- Sewer:Sewer System
Finances and disclosures
- Price:$419,999
- Price per sq. ft.:$198.58
- Tax amount:$626 (2024)
New listings near 177 Pine Valley Dr
- New
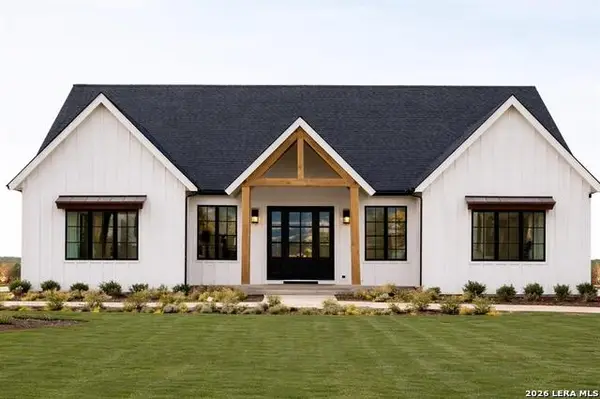 $523,486Active4 beds 3 baths2,200 sq. ft.
$523,486Active4 beds 3 baths2,200 sq. ft.125 Syrah St, La Vernia, TX 78121
MLS# 1943284Listed by: WSI REALTY - New
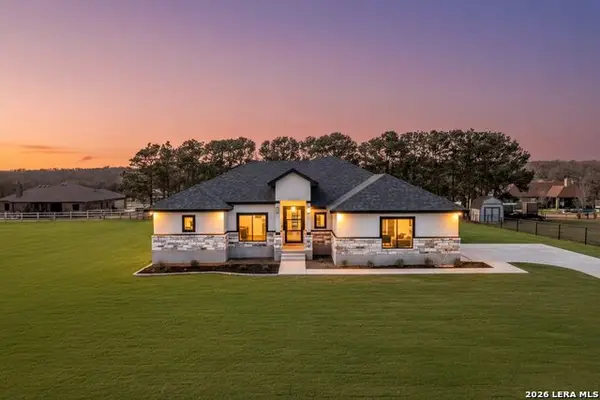 $515,000Active4 beds 3 baths1,941 sq. ft.
$515,000Active4 beds 3 baths1,941 sq. ft.314 Honeysuckle Ln, La Vernia, TX 78121
MLS# 1943212Listed by: KELLER WILLIAMS HERITAGE - New
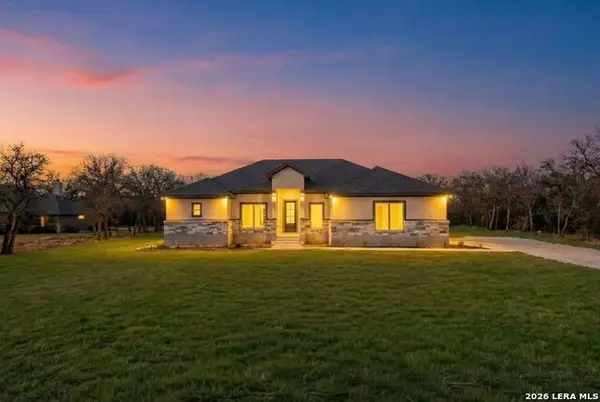 $519,000Active4 beds 3 baths1,941 sq. ft.
$519,000Active4 beds 3 baths1,941 sq. ft.201 Sendera Crossing, La Vernia, TX 78121
MLS# 1943214Listed by: KELLER WILLIAMS HERITAGE - New
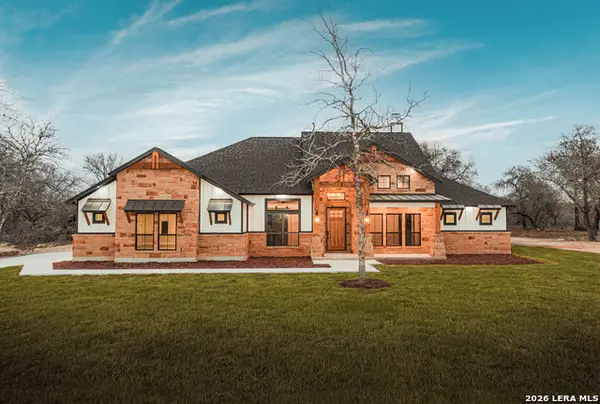 $739,900Active4 beds 4 baths2,846 sq. ft.
$739,900Active4 beds 4 baths2,846 sq. ft.176 Hondo Ridge, La Vernia, TX 78121
MLS# 1943191Listed by: FULMER REALTY, LLC 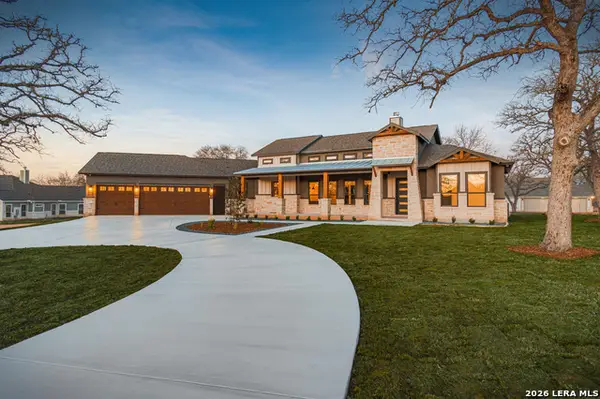 $739,900Pending4 beds 4 baths2,823 sq. ft.
$739,900Pending4 beds 4 baths2,823 sq. ft.153 Hondo Drive, La Vernia, TX 78121
MLS# 1943207Listed by: FULMER REALTY, LLC- New
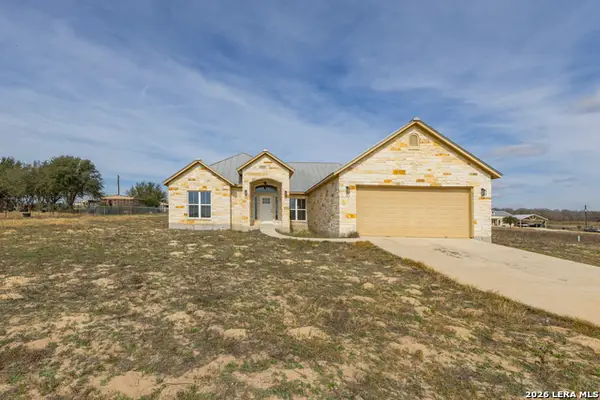 $595,000Active4 beds 3 baths2,251 sq. ft.
$595,000Active4 beds 3 baths2,251 sq. ft.200 Lakeview Cir, La Vernia, TX 78121
MLS# 1943184Listed by: OPTION ONE REAL ESTATE - New
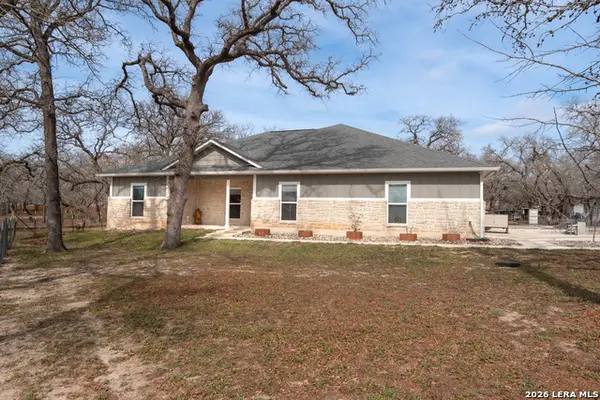 $650,000Active3 beds 3 baths2,329 sq. ft.
$650,000Active3 beds 3 baths2,329 sq. ft.187 Champions, La Vernia, TX 78121
MLS# 1942892Listed by: KELLER WILLIAMS HERITAGE - New
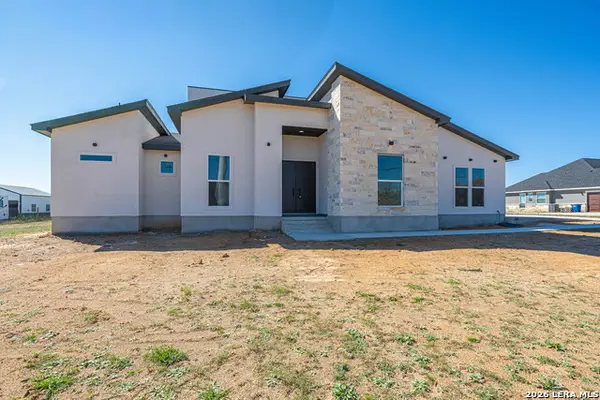 $599,999Active4 beds 4 baths2,550 sq. ft.
$599,999Active4 beds 4 baths2,550 sq. ft.999 County Road 319, La Vernia, TX 78121
MLS# 1942817Listed by: VORTEX REALTY - New
 $700,000Active4 beds 3 baths2,309 sq. ft.
$700,000Active4 beds 3 baths2,309 sq. ft.113 Hondo Vista, La Vernia, TX 78121
MLS# 1942583Listed by: BETTER HOMES AND GARDENS WINANS - New
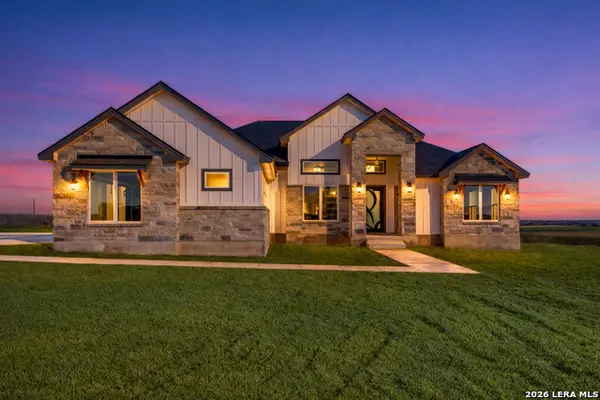 $649,000Active5 beds 4 baths2,870 sq. ft.
$649,000Active5 beds 4 baths2,870 sq. ft.139 Sunset, La Vernia, TX 78121
MLS# 1942437Listed by: EXP REALTY

