184 Scenic Hills Drive, La Vernia, TX 78121
Local realty services provided by:ERA Brokers Consolidated
184 Scenic Hills Drive,La Vernia, TX 78121
$699,900
- 4 Beds
- 3 Baths
- 3,464 sq. ft.
- Single family
- Pending
Listed by: michael fulmer(830) 477-9393, mike@fulmerrealty.com
Office: fulmer realty, llc.
MLS#:1847916
Source:LERA
Price summary
- Price:$699,900
- Price per sq. ft.:$202.05
About this home
DRAMATIC PRICE REDUCTION! Exceptional Estate boasting 4.7 Acres of La Vernia Countryside, Stately Residence of nearly 3,500 Square Feet with Victorian Farmhouse Charm, Oversized 3 Car Attached Garage + Detached Garage/Workshop! LAND: Fully fenced 4.7 Acres, elevated w/views, private water well for irrigation (public water to house), flowering trees, garden plot. WORKSHOP: 30'x30' shop fully insulated, dedicated electric meter, double overhead door + passage door at front, single overhead door at back, ample lighting & numerous electrical outlets, attached 30'x20' carport, expansive concrete driveway/parking. HOME: Delightful Throughout, and perfectly situated to enjoy breathtaking Texas sunrises & sunsets! Custom built by acclaimed local builder D&D Custom Homes, and beautifully maintained by the original owners. Pleasant wrap-around front porch beckons you to experience refined country living. As you enter, the Study/Office is privately located off the foyer - Fiber Optic Internet makes remote work a breeze. The Formal Dining Room showcases elegant wood French doors opening to the Island Kitchen ... featuring KitchenAid double ovens, Bosch dishwasher & gas cooktop, abundant cabinetry w/pull out storage! Also downstairs, discover the Master Retreat w/direct access to the side porch & back patio. The Main Living Room showcases a rock fireplace w/highly-efficient wood stove insert. Dream Laundry Room w/sink & plentiful cabinets! Journey up the classic staircase to the generous 2nd level ... expansive windows bring in natural light to the Spacious Loft! The 3 upstairs bedrooms are roomy, and feature custom closet built-ins. Incredible family / media / hobby / school room (possible 5th bedroom) features built-in bar w/cabinetry & sink! Don't miss the amazing storage room! Beautiful Real Wood + Tile flooring throughout (no carpet). The Attached Garage is over 1,100 square feet: 3 car bays + workshop space! Two 50-gallon propane Water Heaters for added efficiency. Standing seam Metal Roof & gutters. Water Well feeds 4 high-volume faucets. Propane drop on patio for grill. Excellent location convenient to the amenities of La Vernia & Floresville, and approx. 40 minutes to the heart of San Antonio!
Contact an agent
Home facts
- Year built:2013
- Listing ID #:1847916
- Added:350 day(s) ago
- Updated:February 21, 2026 at 08:21 AM
Rooms and interior
- Bedrooms:4
- Total bathrooms:3
- Full bathrooms:2
- Half bathrooms:1
- Living area:3,464 sq. ft.
Heating and cooling
- Cooling:Two Central
- Heating:Central, Electric
Structure and exterior
- Roof:Metal
- Year built:2013
- Building area:3,464 sq. ft.
- Lot area:4.73 Acres
Schools
- High school:Floresville
- Middle school:Floresville
- Elementary school:South Elementary Floresville
Utilities
- Water:Co-op Water, Private Well, Water System
- Sewer:Septic
Finances and disclosures
- Price:$699,900
- Price per sq. ft.:$202.05
- Tax amount:$13,094 (2024)
New listings near 184 Scenic Hills Drive
- New
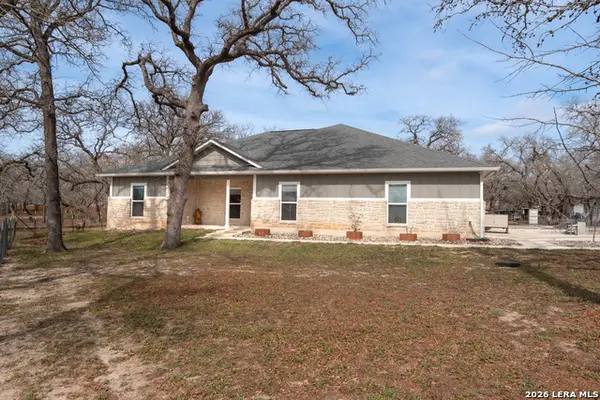 $650,000Active3 beds 3 baths2,329 sq. ft.
$650,000Active3 beds 3 baths2,329 sq. ft.187 Champions, La Vernia, TX 78121
MLS# 1942892Listed by: KELLER WILLIAMS HERITAGE - New
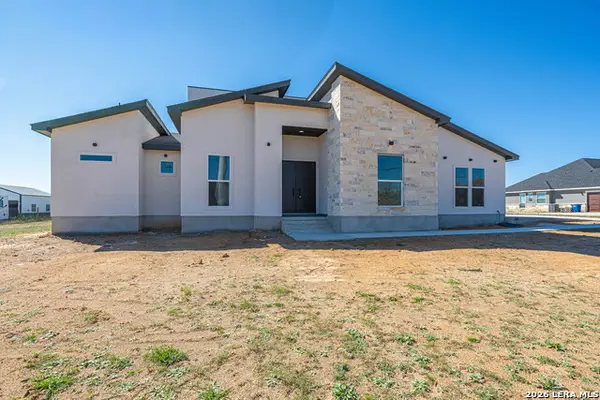 $599,999Active4 beds 4 baths2,550 sq. ft.
$599,999Active4 beds 4 baths2,550 sq. ft.999 County Road 319, La Vernia, TX 78121
MLS# 1942817Listed by: VORTEX REALTY - Open Sat, 11am to 2pmNew
 $700,000Active4 beds 3 baths2,309 sq. ft.
$700,000Active4 beds 3 baths2,309 sq. ft.113 Hondo Vista, La Vernia, TX 78121
MLS# 1942583Listed by: BETTER HOMES AND GARDENS WINANS - New
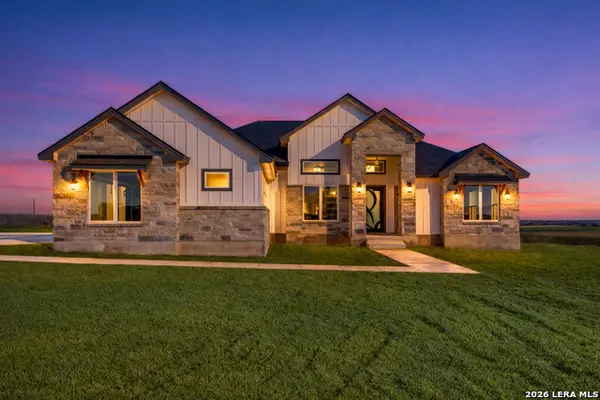 $649,000Active5 beds 4 baths2,870 sq. ft.
$649,000Active5 beds 4 baths2,870 sq. ft.139 Sunset, La Vernia, TX 78121
MLS# 1942437Listed by: EXP REALTY - New
 $639,999Active4 beds 3 baths2,420 sq. ft.
$639,999Active4 beds 3 baths2,420 sq. ft.113 Archer Ridge, La Vernia, TX 78121
MLS# 1942084Listed by: HOMESTEAD & RANCH REAL ESTATE - New
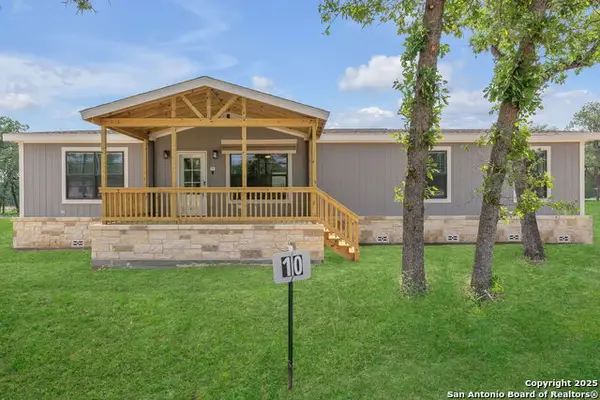 $327,225Active3 beds 2 baths1,800 sq. ft.
$327,225Active3 beds 2 baths1,800 sq. ft.136 Syrah St, La Vernia, TX 78121
MLS# 1942026Listed by: WSI REALTY - New
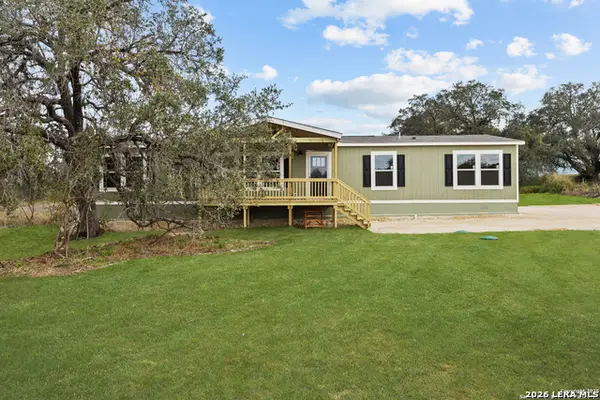 $305,751Active5 beds 2 baths2,040 sq. ft.
$305,751Active5 beds 2 baths2,040 sq. ft.137 Syrah St, La Vernia, TX 78121
MLS# 1942041Listed by: WSI REALTY - New
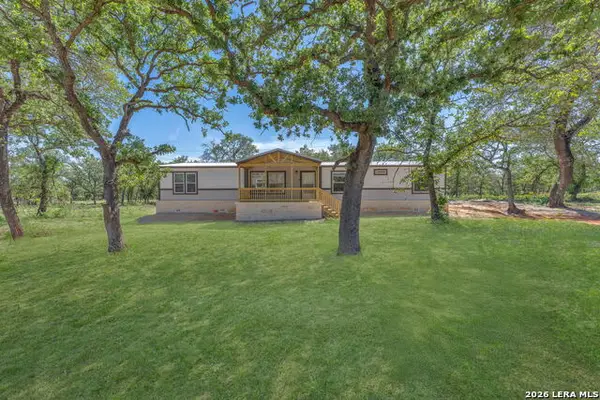 $323,567Active4 beds 2 baths2,208 sq. ft.
$323,567Active4 beds 2 baths2,208 sq. ft.128 Syrah St, La Vernia, TX 78121
MLS# 1942021Listed by: WSI REALTY - New
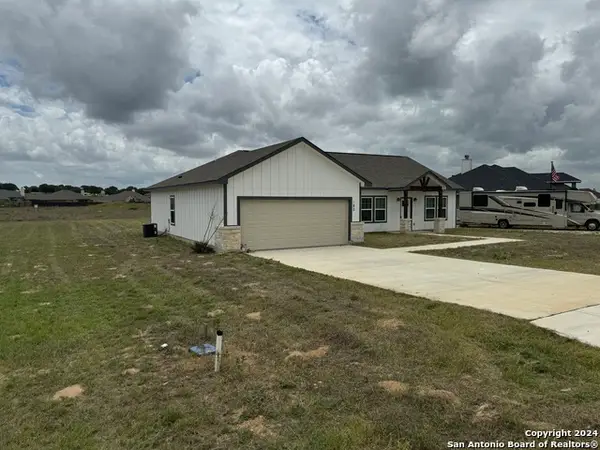 $325,000Active3 beds 3 baths1,563 sq. ft.
$325,000Active3 beds 3 baths1,563 sq. ft.180 Turnberry, La Vernia, TX 78121
MLS# 1941780Listed by: HOME TEAM OF AMERICA - New
 $94,888Active1 Acres
$94,888Active1 Acres401 Shady Ln, La Vernia, TX 78121
MLS# 1941678Listed by: SIMPLE REAL ESTATE VENTURES

