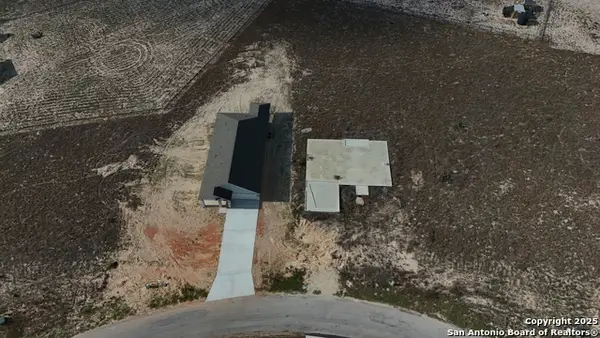197 Lake View Circle, La Vernia, TX 78121
Local realty services provided by:ERA Brokers Consolidated
197 Lake View Circle,La Vernia, TX 78121
$699,999
- 4 Beds
- 3 Baths
- 2,639 sq. ft.
- Single family
- Active
Listed by: denise bocanegra(210) 857-7377, denisebocanegra@gmail.com
Office: kuper sotheby's int'l realty
MLS#:1856373
Source:SABOR
Price summary
- Price:$699,999
- Price per sq. ft.:$265.25
About this home
Stunning New Construction on 2.51 Acres in Lake Valley Estates, La Vernia. Discover the perfect blend of modern design and peaceful country living in this brand-new 4-bedroom, 3-bathroom home set on 2.51 acres in the serene Lake Valley Estates with no HOA fees! Near Downtown La Vernia. Step inside to an open floor plan filled with natural light and high ceilings, featuring tray ceilings in every bedroom and a versatile loft on the second floor- ideal as a theater/game room or flex space. The heart of the home is the expansive chef's kitchen, complete with custom cabinetry, double center islands, accent pendant lighting, sleek hardware, and so much more. Indoor-outdoor living with a covered patio offers a serene setting for unwinding in your private expansive backyard. For added convenience, the home is pre-wired for a security system and home entertainment speakers, ensuring modern comfort, peace of mind, and luxury. Don't miss this incredible opportunity to own a slice of country paradise with all the modern amenities! Schedule your showing today!
Contact an agent
Home facts
- Year built:2024
- Listing ID #:1856373
- Added:539 day(s) ago
- Updated:January 08, 2026 at 02:50 PM
Rooms and interior
- Bedrooms:4
- Total bathrooms:3
- Full bathrooms:3
- Living area:2,639 sq. ft.
Heating and cooling
- Cooling:Two Central
- Heating:Central, Electric
Structure and exterior
- Roof:Composition
- Year built:2024
- Building area:2,639 sq. ft.
- Lot area:2.51 Acres
Schools
- High school:La Vernia
- Middle school:La Vernia
- Elementary school:La Vernia
Utilities
- Sewer:Septic
Finances and disclosures
- Price:$699,999
- Price per sq. ft.:$265.25
- Tax amount:$876 (2024)
New listings near 197 Lake View Circle
- New
 $1,047,750Active2 beds 3 baths2,542 sq. ft.
$1,047,750Active2 beds 3 baths2,542 sq. ft.404 Annies Lane, La Vernia, TX 78121
MLS# 601255Listed by: COLDWELL BANKER REALTY - New
 $88,000Active0.57 Acres
$88,000Active0.57 Acres170 Pine Valley, La Vernia, TX 78121
MLS# 1932030Listed by: KELLER WILLIAMS HERITAGE - New
 $629,999Active4 beds 2 baths2,506 sq. ft.
$629,999Active4 beds 2 baths2,506 sq. ft.461 Fm 3432, La Vernia, TX 78121
MLS# 1931505Listed by: HOMESTEAD & RANCH REAL ESTATE - New
 $550,000Active4 beds 3 baths1,850 sq. ft.
$550,000Active4 beds 3 baths1,850 sq. ft.3250 Sandy Elm, La Vernia, TX 78121
MLS# 1931380Listed by: LUXURY HOME & LAND SALES, LLC - New
 $690,000Active30 Acres
$690,000Active30 AcresTBD Fm 539, La Vernia, TX 78121
MLS# 1930987Listed by: HOME TEAM OF AMERICA - New
 $391,900Active3 beds 3 baths2,116 sq. ft.
$391,900Active3 beds 3 baths2,116 sq. ft.112 Oakmont Lane, La Vernia, TX 78121
MLS# 1930665Listed by: SEPPALA REAL ESTATE GROUP - New
 $310,000Active4 beds 2 baths1,920 sq. ft.
$310,000Active4 beds 2 baths1,920 sq. ft.220 Lost Trail, La Vernia, TX 78121
MLS# 1930544Listed by: SKY BLUE REALTY - New
 $299,900Active2 beds 1 baths1,120 sq. ft.
$299,900Active2 beds 1 baths1,120 sq. ft.133 Country Oak Dr, La Vernia, TX 78121
MLS# 1930486Listed by: BRAVA REALTY - New
 $88,000Active3 beds 3 baths
$88,000Active3 beds 3 baths170 Pine Valley, La Vernia, TX 78121
MLS# 1930389Listed by: KELLER WILLIAMS HERITAGE  $259,900Active4 beds 2 baths1,811 sq. ft.
$259,900Active4 beds 2 baths1,811 sq. ft.135 Muirfield, La Vernia, TX 78121
MLS# 1930085Listed by: ALLISON JAMES ESTATES & HOMES
