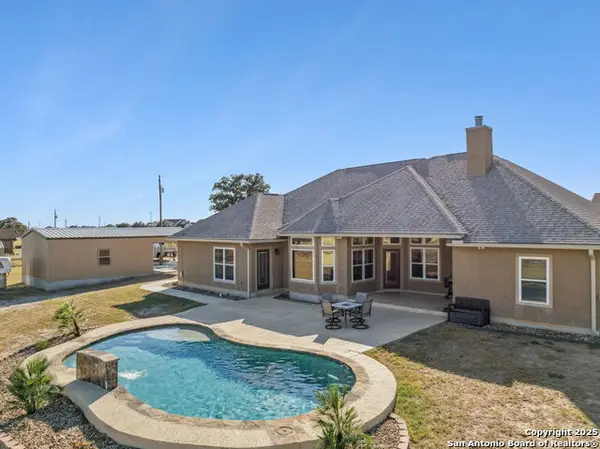3250 Sandy Elm, La Vernia, TX 78121
Local realty services provided by:ERA Colonial Real Estate
3250 Sandy Elm,La Vernia, TX 78121
$525,000
- 4 Beds
- 3 Baths
- 2,838 sq. ft.
- Single family
- Active
Listed by:tami ramzinski(210) 355-3644, TaRamzinski@gmail.com
Office:luxury home & land sales, llc.
MLS#:1876126
Source:SABOR
Price summary
- Price:$525,000
- Price per sq. ft.:$184.99
About this home
Welcome to your serene ranchette in Wilson County, nestled on 1.8 acres within the highly acclaimed La Vernia ISD. Perfectly balancing peaceful country living with modern comforts, this meticulously maintained 4-bedroom, 2.5-bath home is just a short drive from San Antonio. A long concrete driveway, framed by a classic windmill and mature mesquite tree, leads to inviting wrap-around porches and a breezeway ideal for relaxing sunsets. Inside, an open floor plan connects the front and rear porches, filling the home with natural light. Recent updates include a new roof, HVAC, refrigerator, dishwasher, washer and dryer. Stylish wood laminate and ceramic tile flooring complement the kitchen's granite counters, tile backsplash, and breakfast bar. The split master suite features large windows, a walk-in shower, and custom cabinetry, while secondary baths offer elegant bronze fixtures and tiled finishes. The property includes a fully finished, air-conditioned 3-car garage with extra flex space including an attic elevator-perfect for a gym, office, or game room-as well as RV hookups for added convenience. Whether you're looking to homestead, entertain, or simply enjoy a relaxed lifestyle with room to roam, this country gem delivers.
Contact an agent
Home facts
- Year built:2010
- Listing ID #:1876126
- Added:111 day(s) ago
- Updated:October 05, 2025 at 10:21 PM
Rooms and interior
- Bedrooms:4
- Total bathrooms:3
- Full bathrooms:2
- Half bathrooms:1
- Living area:2,838 sq. ft.
Heating and cooling
- Cooling:One Central, One Window/Wall
- Heating:1 Unit, Central, Electric
Structure and exterior
- Roof:Heavy Composition
- Year built:2010
- Building area:2,838 sq. ft.
- Lot area:1.8 Acres
Schools
- High school:La Vernia
- Middle school:La Vernia
- Elementary school:La Vernia
Utilities
- Water:Co-op Water
- Sewer:Septic
Finances and disclosures
- Price:$525,000
- Price per sq. ft.:$184.99
- Tax amount:$2,605 (2025)
New listings near 3250 Sandy Elm
- New
 $505,000Active4 beds 3 baths2,696 sq. ft.
$505,000Active4 beds 3 baths2,696 sq. ft.145 Rosewood, La Vernia, TX 78121
MLS# 1912874Listed by: PREMIER REALTY GROUP - New
 $350,000Active3 beds 1 baths1,362 sq. ft.
$350,000Active3 beds 1 baths1,362 sq. ft.261 Oak Hollow, La Vernia, TX 78121
MLS# 1912875Listed by: KELLER WILLIAMS HERITAGE - New
 $395,000Active3 beds 2 baths1,672 sq. ft.
$395,000Active3 beds 2 baths1,672 sq. ft.706 Sunrise, La Vernia, TX 78121
MLS# 1912852Listed by: HOMESTEAD & RANCH REAL ESTATE - New
 $684,900Active4 beds 3 baths2,411 sq. ft.
$684,900Active4 beds 3 baths2,411 sq. ft.246 Cibolo Way, La Vernia, TX 78121
MLS# 1911802Listed by: M EFFECT REALTY - New
 $599,000Active4 beds 3 baths2,546 sq. ft.
$599,000Active4 beds 3 baths2,546 sq. ft.113 N Tranquility, La Vernia, TX 78121
MLS# 1912060Listed by: REAL BROKER, LLC - New
 $288,900Active3 beds 2 baths1,360 sq. ft.
$288,900Active3 beds 2 baths1,360 sq. ft.121 Camino Verde Ct, La Vernia, TX 78121
MLS# 1912144Listed by: VORTEX REALTY - Open Sun, 12 to 4pmNew
 $575,000Active4 beds 2 baths2,321 sq. ft.
$575,000Active4 beds 2 baths2,321 sq. ft.131 Scenic Hills, La Vernia, TX 78121
MLS# 1911648Listed by: KELLER WILLIAMS HERITAGE - New
 $269,900Active5 beds 3 baths2,001 sq. ft.
$269,900Active5 beds 3 baths2,001 sq. ft.137 Syrah St, La Vernia, TX 78121
MLS# 1911631Listed by: WSI REALTY - New
 $749,900Active3 beds 2 baths2,314 sq. ft.
$749,900Active3 beds 2 baths2,314 sq. ft.7970 Us Highway 87, La Vernia, TX 78121
MLS# 1910778Listed by: KELLER WILLIAMS HERITAGE - New
 $629,900Active4 beds 4 baths2,870 sq. ft.
$629,900Active4 beds 4 baths2,870 sq. ft.158 Estates, La Vernia, TX 78121
MLS# 1910397Listed by: HOMESTEAD & RANCH REAL ESTATE
