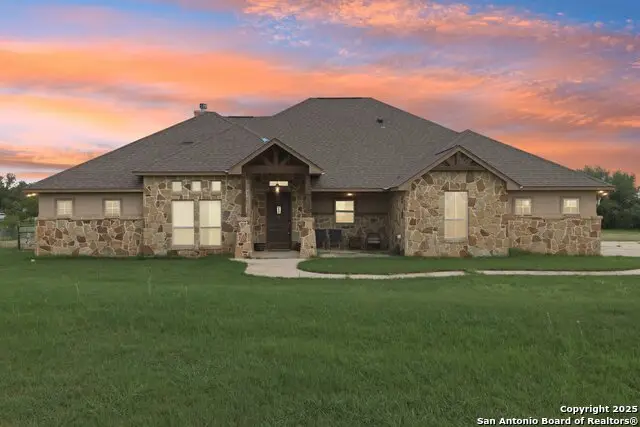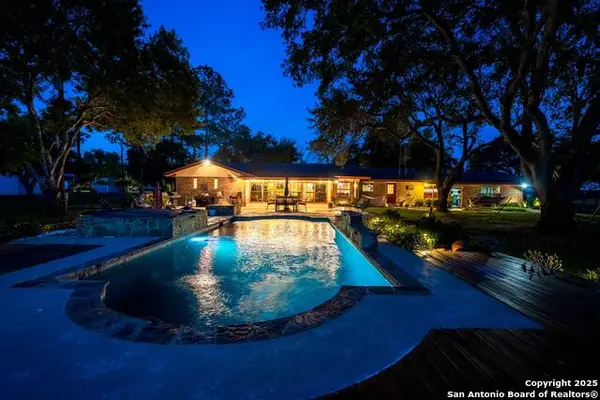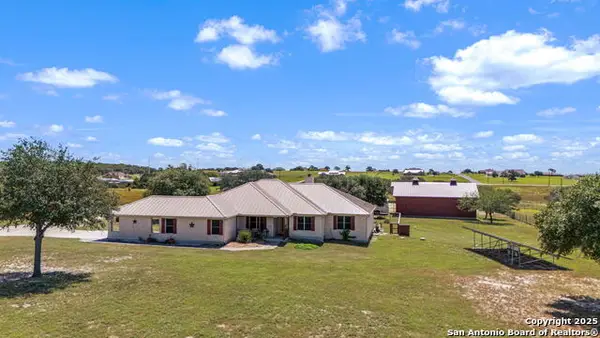512 Wagon Train, La Vernia, TX 78121
Local realty services provided by:ERA Colonial Real Estate



512 Wagon Train,La Vernia, TX 78121
$500,000
- 4 Beds
- 3 Baths
- 2,214 sq. ft.
- Single family
- Active
Listed by:devin resendez(210) 862-6909, Devinresendez@theemerygrp.com
Office:keller williams legacy
MLS#:1882703
Source:SABOR
Price summary
- Price:$500,000
- Price per sq. ft.:$225.84
About this home
Step into this light-filled, beautifully designed home featuring an open floor plan, soaring vaulted wood-beam ceilings, and elegant finishes throughout. With 4 spacious bedrooms, 2.5 baths, and over 1.29 acres, fully fenced back yard, this property offers the perfect blend of comfort, style, and functionality. NO HOA & tucked away in a cul-de-sac. The heart of the home is a massive kitchen designed for entertaining-boasting a large island, breakfast bar, level 4 granite countertops, solid custom alder wood cabinetry, stone tile backsplash, and a generous walk-in pantry. Enjoy the warmth of the dramatic corner fireplace with a hand-hewn mantle crafted by a local artisan. Retreat to the luxurious primary suite with tray ceilings, a spa-like bath featuring dual vanities, a jetted garden tub, oversized walk-in shower, and his & hers walk-in closets. Secondary bedrooms are generously sized, and the guest bath includes dual sinks for added convenience. Additional highlights include: * Covered front and rear patios, perfect for outdoor living * Oversized laundry room with extra storage * 26'9" x 26'9" steel-frame workshop with electricity * Side-entry garage with ample parking * Stone and stucco exterior for lasting curb appeal * Fully fenced backyard, ideal for pets or play This exceptional home combines country serenity with refined living-schedule your private showing today!
Contact an agent
Home facts
- Year built:2015
- Listing Id #:1882703
- Added:26 day(s) ago
- Updated:August 06, 2025 at 04:26 AM
Rooms and interior
- Bedrooms:4
- Total bathrooms:3
- Full bathrooms:2
- Half bathrooms:1
- Living area:2,214 sq. ft.
Heating and cooling
- Cooling:One Central
- Heating:Central, Electric
Structure and exterior
- Roof:Composition
- Year built:2015
- Building area:2,214 sq. ft.
- Lot area:1.29 Acres
Schools
- High school:La Vernia
- Middle school:La Vernia
- Elementary school:La Vernia
Utilities
- Water:City, Water System
- Sewer:City, Septic
Finances and disclosures
- Price:$500,000
- Price per sq. ft.:$225.84
- Tax amount:$7,630 (2023)
New listings near 512 Wagon Train
 $880,000Active4 beds 3 baths3,100 sq. ft.
$880,000Active4 beds 3 baths3,100 sq. ft.4812 Fm 775, La Vernia, TX 78121
MLS# 1880588Listed by: EXP REALTY- New
 $485,000Active3 beds 2 baths2,069 sq. ft.
$485,000Active3 beds 2 baths2,069 sq. ft.162 Champions, La Vernia, TX 78121
MLS# 1890157Listed by: TKO LISTINGS, LLC - New
 $357,000Active14 Acres
$357,000Active14 AcresTBD 14 ACRES Cr 342, La Vernia, TX 78121
MLS# 1890083Listed by: TKO LISTINGS, LLC  $332,530Pending3 beds 2 baths1,594 sq. ft.
$332,530Pending3 beds 2 baths1,594 sq. ft.192 Turnberry Drive, La Vernia, TX 78121
MLS# 1889199Listed by: SEPPALA REAL ESTATE GROUP- New
 $739,900Active4 beds 3 baths2,576 sq. ft.
$739,900Active4 beds 3 baths2,576 sq. ft.119 Scenic Hills, La Vernia, TX 78121
MLS# 1889180Listed by: KELLER WILLIAMS HERITAGE - New
 $599,835Active4 beds 2 baths2,110 sq. ft.
$599,835Active4 beds 2 baths2,110 sq. ft.309 Hickory Trail, La Vernia, TX 78121
MLS# 1889134Listed by: HOMESTEAD & RANCH REAL ESTATE - New
 $250,000Active3 beds 2 baths1,904 sq. ft.
$250,000Active3 beds 2 baths1,904 sq. ft.241 Lost Trail, La Vernia, TX 78121
MLS# 1888973Listed by: EXP REALTY - New
 $399,900Active4 beds 2 baths1,861 sq. ft.
$399,900Active4 beds 2 baths1,861 sq. ft.221 Colonial Lane, La Vernia, TX 78121
MLS# 588396Listed by: RED MANSIONS REALTY - New
 $539,000Active3 beds 2 baths1,888 sq. ft.
$539,000Active3 beds 2 baths1,888 sq. ft.1233 Hillside Oaks Dr, La Vernia, TX 78121
MLS# 1888521Listed by: COLDWELL BANKER D'ANN HARPER - New
 $540,000Active4 beds 3 baths2,250 sq. ft.
$540,000Active4 beds 3 baths2,250 sq. ft.217 Bluebonnet, La Vernia, TX 78121
MLS# 1888260Listed by: LPT REALTY, LLC

