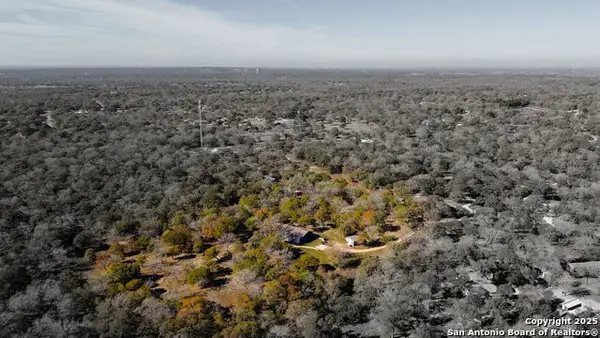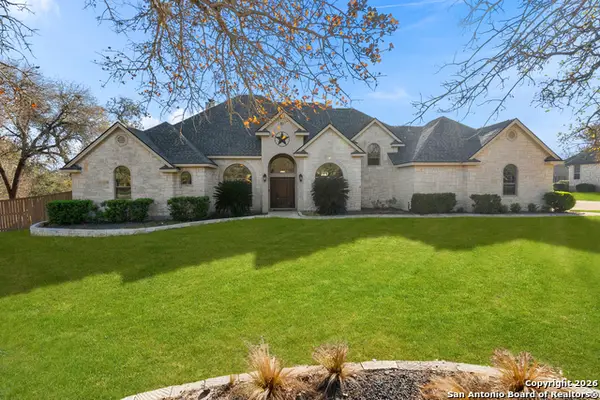536 Rose Branch Dr, La Vernia, TX 78121
Local realty services provided by:ERA Experts
Listed by: nadine berger(210) 862-7659, nadineberger.realtor@gmail.com
Office: lpt realty, llc.
MLS#:1880839
Source:LERA
Price summary
- Price:$739,900
- Price per sq. ft.:$222.26
About this home
Welcome home to this beautifully crafted 3329 sq ft custom Rock home in La Vernia TX on a large 2.55 Acre Lot. As you enter this home you'll appreciate the upscale Custom features to include a Mosaic Tile entry, high Tray ceilings w/Crown Molding, separate Office, Formal Dining & Living room w/gorgeous Rock Fireplace. The well appointed Kitchen has views to your backyard & includes an Island, custom Cabinets, built in Hutch, undermount granite Sink & Countertops & walk-in Pantry. Also has Laundry room w/Wash sink, plenty of Cabinets & Counter space great for Hobby or Sewing room. Private Master Suite w/wood flooring & Bath has separate Jacuzzi Tub & Shower. Split Floor plan w/good size secondary Bedrooms, Bonus room up w/full bath & walk in closet, can be used as another Bedrm, Media Room or etc. Love to tinker or travel? check out the 50x25 RV Garage/Workshop, insulated w/Electric to include 14x12 Door & 18' Ceilings, plus an addtl.12x20 Storage shed. Radiant barrier roof decking & Solar window screens for energy efficiency, Sprinkler System & H20 Softener. Come see & enjoy the spacious front & backyard covered patio areas with lots of mature trees and nature abound.
Contact an agent
Home facts
- Year built:2007
- Listing ID #:1880839
- Added:190 day(s) ago
- Updated:January 09, 2026 at 11:29 PM
Rooms and interior
- Bedrooms:4
- Total bathrooms:4
- Full bathrooms:3
- Half bathrooms:1
- Living area:3,329 sq. ft.
Heating and cooling
- Cooling:Heat Pump, Two Central
- Heating:2 Units, Central, Electric, Heat Pump
Structure and exterior
- Roof:Composition
- Year built:2007
- Building area:3,329 sq. ft.
- Lot area:2.55 Acres
Schools
- High school:La Vernia
- Middle school:La Vernia
- Elementary school:La Vernia
Utilities
- Water:Water System
- Sewer:Aerobic Septic
Finances and disclosures
- Price:$739,900
- Price per sq. ft.:$222.26
- Tax amount:$10,523 (2025)
New listings near 536 Rose Branch Dr
- New
 $529,900Active4 beds 3 baths2,278 sq. ft.
$529,900Active4 beds 3 baths2,278 sq. ft.525 Enchanted Oak Dr, La Vernia, TX 78121
MLS# 1932644Listed by: EXP REALTY - New
 $550,000Active4 beds 2 baths2,278 sq. ft.
$550,000Active4 beds 2 baths2,278 sq. ft.438 Rosewood Dr, La Vernia, TX 78121
MLS# 1932498Listed by: TEXCEN REALTY - New
 $450,000Active4 beds 3 baths2,354 sq. ft.
$450,000Active4 beds 3 baths2,354 sq. ft.119 Post Oak Rd, La Vernia, TX 78121
MLS# 1932406Listed by: EXP REALTY - New
 $800,000Active4 beds 5 baths3,414 sq. ft.
$800,000Active4 beds 5 baths3,414 sq. ft.140 Legacy Trail, La Vernia, TX 78121
MLS# 1932264Listed by: KUPER SOTHEBY'S INT'L REALTY - New
 $1,047,750Active2 beds 3 baths2,542 sq. ft.
$1,047,750Active2 beds 3 baths2,542 sq. ft.404 Annies Lane, La Vernia, TX 78121
MLS# 601255Listed by: COLDWELL BANKER REALTY - New
 $88,000Active0.57 Acres
$88,000Active0.57 Acres170 Pine Valley, La Vernia, TX 78121
MLS# 1932030Listed by: KELLER WILLIAMS HERITAGE - New
 $629,999Active4 beds 2 baths2,506 sq. ft.
$629,999Active4 beds 2 baths2,506 sq. ft.461 Fm 3432, La Vernia, TX 78121
MLS# 1931505Listed by: HOMESTEAD & RANCH REAL ESTATE - New
 $550,000Active4 beds 3 baths1,850 sq. ft.
$550,000Active4 beds 3 baths1,850 sq. ft.3250 Sandy Elm, La Vernia, TX 78121
MLS# 1931380Listed by: LUXURY HOME & LAND SALES, LLC - New
 $690,000Active30 Acres
$690,000Active30 AcresTBD Fm 539, La Vernia, TX 78121
MLS# 1930987Listed by: HOME TEAM OF AMERICA - New
 $391,900Active3 beds 3 baths2,116 sq. ft.
$391,900Active3 beds 3 baths2,116 sq. ft.112 Oakmont Lane, La Vernia, TX 78121
MLS# 1930665Listed by: SEPPALA REAL ESTATE GROUP
