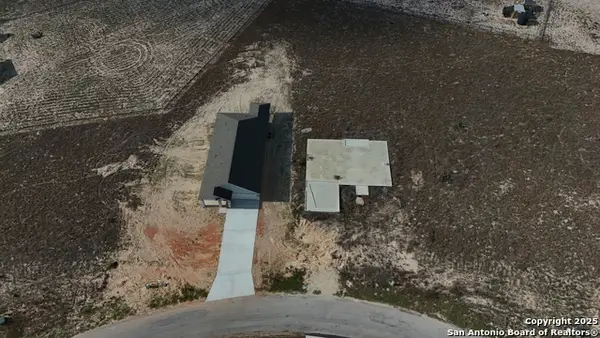569 Rose Branch Dr, La Vernia, TX 78121
Local realty services provided by:ERA Experts
569 Rose Branch Dr,La Vernia, TX 78121
$610,000
- 4 Beds
- 3 Baths
- 2,740 sq. ft.
- Single family
- Active
Listed by: dorothy cofield(210) 646-2735, SAdorothy@aol.com
Office: re/max preferred, realtors
MLS#:1923446
Source:SABOR
Price summary
- Price:$610,000
- Price per sq. ft.:$222.63
About this home
Country living at its finest! Discover serenity where Country charm meets modern comfort in this beautiful, meticulously maintained single-story rock and stucco home, nestled on a heavily treed 1.2-acre lot in peaceful La Vernia. The fully fenced, private backyard is an oasis, featuring a refreshing in-ground pool (new pump 2023) and ample patio space for outdoor enjoyment. Key updates ensure peace of mind: an upgraded roof (2021) with three solar tubes, a two-year-young HVAC system, and two newer water heaters. A sprinkler system and charming wrought-iron gates add to the impressive curb appeal. Inside, an open floor plan awaits with high ceilings, elegant ceramic tile floors, granite countertops, custom cabinetry, and a gorgeous stone fireplace. The primary suite is a true retreat, boasting two closets, private outdoor access, a spacious walk-in shower with double heads, and a jetted tub. The 4th bedroom is being used as a study (home does not have both) with glass french doors open to entry. Practical features include an oversized two-car garage for storage and full-size vehicles, a large covered front porch perfect for relaxing, and a substantial 16x12 outbuilding with electricity and a solid slab foundation for all your storage needs. This exceptional property, lovingly cared for by its original owner, is competitively priced for a quick sale and offers outstanding value."
Contact an agent
Home facts
- Year built:2006
- Listing ID #:1923446
- Added:51 day(s) ago
- Updated:January 08, 2026 at 02:50 PM
Rooms and interior
- Bedrooms:4
- Total bathrooms:3
- Full bathrooms:3
- Living area:2,740 sq. ft.
Heating and cooling
- Cooling:One Central
- Heating:Central, Electric
Structure and exterior
- Roof:Heavy Composition
- Year built:2006
- Building area:2,740 sq. ft.
- Lot area:1.19 Acres
Schools
- High school:La Vernia
- Middle school:La Vernia
- Elementary school:La Vernia
Utilities
- Water:Water System
- Sewer:Septic
Finances and disclosures
- Price:$610,000
- Price per sq. ft.:$222.63
- Tax amount:$10,644 (2025)
New listings near 569 Rose Branch Dr
- New
 $1,047,750Active2 beds 3 baths2,542 sq. ft.
$1,047,750Active2 beds 3 baths2,542 sq. ft.404 Annies Lane, La Vernia, TX 78121
MLS# 601255Listed by: COLDWELL BANKER REALTY - New
 $88,000Active0.57 Acres
$88,000Active0.57 Acres170 Pine Valley, La Vernia, TX 78121
MLS# 1932030Listed by: KELLER WILLIAMS HERITAGE - New
 $629,999Active4 beds 2 baths2,506 sq. ft.
$629,999Active4 beds 2 baths2,506 sq. ft.461 Fm 3432, La Vernia, TX 78121
MLS# 1931505Listed by: HOMESTEAD & RANCH REAL ESTATE - New
 $550,000Active4 beds 3 baths1,850 sq. ft.
$550,000Active4 beds 3 baths1,850 sq. ft.3250 Sandy Elm, La Vernia, TX 78121
MLS# 1931380Listed by: LUXURY HOME & LAND SALES, LLC - New
 $690,000Active30 Acres
$690,000Active30 AcresTBD Fm 539, La Vernia, TX 78121
MLS# 1930987Listed by: HOME TEAM OF AMERICA - New
 $391,900Active3 beds 3 baths2,116 sq. ft.
$391,900Active3 beds 3 baths2,116 sq. ft.112 Oakmont Lane, La Vernia, TX 78121
MLS# 600538Listed by: SEPPALA REAL ESTATE GROUP - New
 $310,000Active4 beds 2 baths1,920 sq. ft.
$310,000Active4 beds 2 baths1,920 sq. ft.220 Lost Trail, La Vernia, TX 78121
MLS# 1930544Listed by: SKY BLUE REALTY - New
 $299,900Active2 beds 1 baths1,120 sq. ft.
$299,900Active2 beds 1 baths1,120 sq. ft.133 Country Oak Dr, La Vernia, TX 78121
MLS# 1930486Listed by: BRAVA REALTY - New
 $88,000Active3 beds 3 baths
$88,000Active3 beds 3 baths170 Pine Valley, La Vernia, TX 78121
MLS# 1930389Listed by: KELLER WILLIAMS HERITAGE  $259,900Active4 beds 2 baths1,811 sq. ft.
$259,900Active4 beds 2 baths1,811 sq. ft.135 Muirfield, La Vernia, TX 78121
MLS# 1930085Listed by: ALLISON JAMES ESTATES & HOMES
