409 Navajo Trail, Lake Kiowa, TX 76240
Local realty services provided by:ERA Empower
Listed by: kristi hamilton940-665-8921
Office: premiere real estate
MLS#:20989956
Source:GDAR
Price summary
- Price:$650,000
- Price per sq. ft.:$257.63
- Monthly HOA dues:$343
About this home
Looking for an amazing view of the Lake Kiowa golf course and lake? Look no further! This spacious home has it all! The first floor features a large primary suite, open floor plan, and huge office or extra living space. The kitchen has loads of storage, great counter space, a bar with seating, and stainless appliances. The oversized laundry room has a sink, space for hanging clothes, and extra storage. The two additional upstairs bedrooms each feature an en suite bathroom and walk in closet. Through one upstairs suite is a bonus room, providing over 200 more square feet to be used as storage, another closet, play room, or whatever your heart desires! The upstairs balcony gives one of the BEST views of the Lake Kiowa championship golf course. The monthly POA dues include unlimited golfing for property owners on the 18 hole course. And, coming soon, an additional 9 hole, par 3 course will be available! The community also has two beaches, a private lake with great fishing, 24 hour security, private roads, and enough social groups and activities to keep anyone busy!
Contact an agent
Home facts
- Year built:2003
- Listing ID #:20989956
- Added:226 day(s) ago
- Updated:February 15, 2026 at 12:41 PM
Rooms and interior
- Bedrooms:3
- Total bathrooms:4
- Full bathrooms:3
- Half bathrooms:1
- Living area:2,523 sq. ft.
Heating and cooling
- Cooling:Ceiling Fans, Central Air, Electric
- Heating:Central, Electric
Structure and exterior
- Roof:Composition
- Year built:2003
- Building area:2,523 sq. ft.
- Lot area:0.34 Acres
Schools
- High school:Callisburg
- Middle school:Callisburg
- Elementary school:Callisburg
Finances and disclosures
- Price:$650,000
- Price per sq. ft.:$257.63
- Tax amount:$6,888
New listings near 409 Navajo Trail
- New
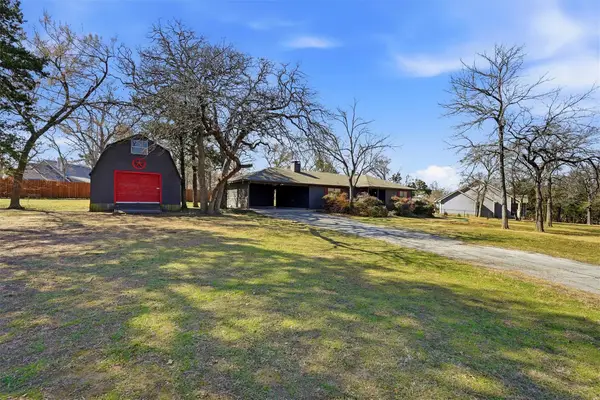 $450,000Active2 beds 2 baths1,308 sq. ft.
$450,000Active2 beds 2 baths1,308 sq. ft.716 Kiowa Drive E, Gainesville, TX 76240
MLS# 21177789Listed by: LAKE & COUNTRY REALTY, LLC - New
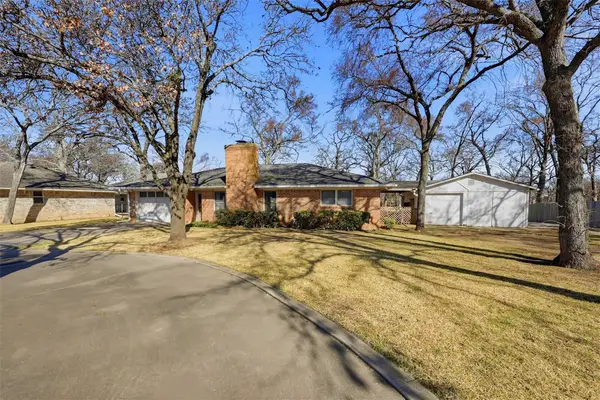 $324,000Active3 beds 2 baths1,820 sq. ft.
$324,000Active3 beds 2 baths1,820 sq. ft.209 Modoc Trail, Lake Kiowa, TX 76240
MLS# 21178788Listed by: LAKE KIOWA PREMIERE - New
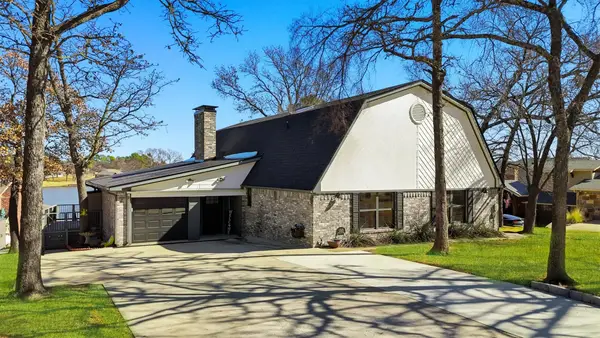 $775,000Active3 beds 2 baths2,314 sq. ft.
$775,000Active3 beds 2 baths2,314 sq. ft.1225 Kiowa Drive W, Lake Kiowa, TX 76240
MLS# 21173953Listed by: LAKE & COUNTRY REALTY, LLC - New
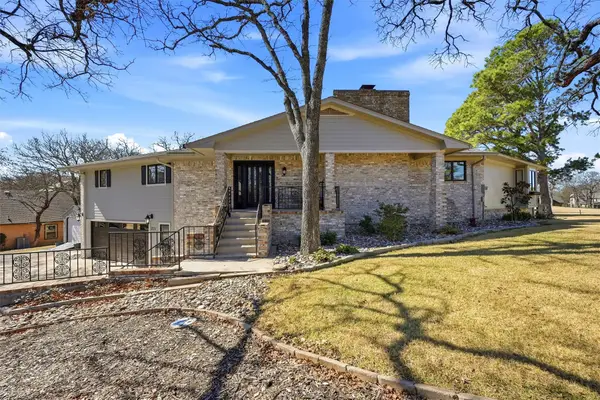 $599,000Active2 beds 3 baths2,422 sq. ft.
$599,000Active2 beds 3 baths2,422 sq. ft.231 Cayuga Trail, Lake Kiowa, TX 76240
MLS# 21178290Listed by: LAKE KIOWA PREMIERE - New
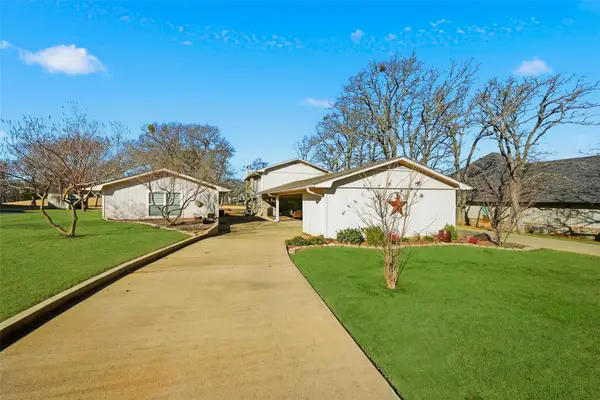 $399,000Active3 beds 2 baths2,712 sq. ft.
$399,000Active3 beds 2 baths2,712 sq. ft.225 Cayuga Trail, Gainesville, TX 76240
MLS# 21164657Listed by: REAL ESTATE SHOPPE TX, LLC - New
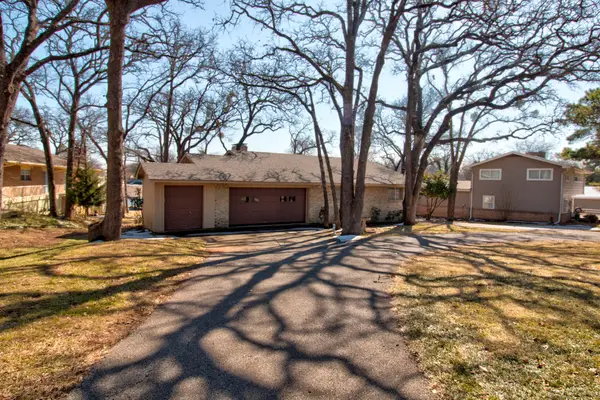 $805,000Active3 beds 3 baths2,392 sq. ft.
$805,000Active3 beds 3 baths2,392 sq. ft.207 Kiowa Drive W, Lake Kiowa, TX 76240
MLS# 21169655Listed by: LK REALTORS, LLC  $480,000Pending3 beds 3 baths1,828 sq. ft.
$480,000Pending3 beds 3 baths1,828 sq. ft.401 Kiowa Drive W, Gainesville, TX 76240
MLS# 21155317Listed by: TALLEY AND COMPANY, LTD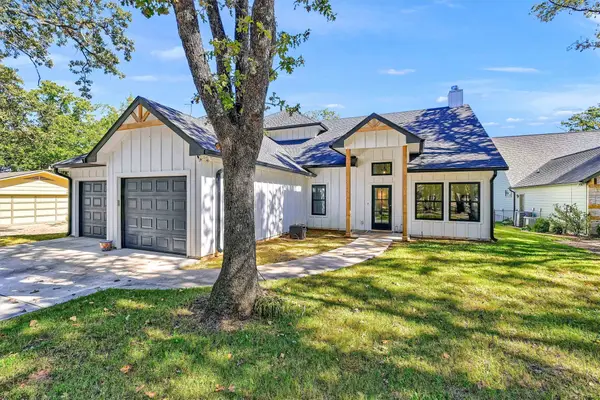 $1,250,000Active5 beds 3 baths2,630 sq. ft.
$1,250,000Active5 beds 3 baths2,630 sq. ft.827 Kiowa Drive W, Lake Kiowa, TX 76240
MLS# 21162988Listed by: LAKE & COUNTRY REALTY, LLC $574,900Active3 beds 3 baths2,694 sq. ft.
$574,900Active3 beds 3 baths2,694 sq. ft.133 Pueblo Drive, Lake Kiowa, TX 76240
MLS# 21157605Listed by: TRUHOME REAL ESTATE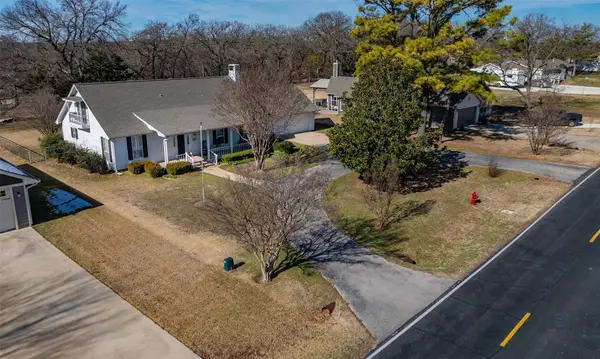 $299,000Active3 beds 2 baths1,981 sq. ft.
$299,000Active3 beds 2 baths1,981 sq. ft.128 San Chez Drive, Lake Kiowa, TX 76240
MLS# 21157619Listed by: PRIME PROPERTIES

