734 Kiowa Drive W, Lake Kiowa, TX 76240
Local realty services provided by:ERA Courtyard Real Estate
Listed by: kristi hamilton940-665-8921
Office: premiere real estate
MLS#:21095928
Source:GDAR
Price summary
- Price:$340,000
- Price per sq. ft.:$174.54
- Monthly HOA dues:$325
About this home
Golf cart and appliances included!
Located between holes 12, 17, and 18 of the Lake Kiowa Golf Course and just across the street from the lake, this home puts you close to everything — golf, the lodge, the pro shop, and West Beach are all just a short golf cart ride or walk away.
The main floor includes the primary bedroom, a spacious living room with two-story windows, and original wood-pegged flooring that adds character. The kitchen offers granite countertops, plenty of cabinets, and room for gathering. The dining area includes a built-in china cabinet, and the sunroom provides extra space for relaxing or entertaining or can be used as the third bedroom.
Upstairs, you’ll find a bedroom plus a loft that works well as an office, playroom, or second living area and has been used as a sleeping space in the past for extra guests.
Out back, the fenced yard is ready for fun — heated pool, hot tub, grill and bar setup, and multiple seating areas. A storage building provides space for pool or lake gear.
Bring your ideas and make this one your own while enjoying everything Lake Kiowa has to offer.
Contact an agent
Home facts
- Year built:1969
- Listing ID #:21095928
- Added:113 day(s) ago
- Updated:February 15, 2026 at 12:41 PM
Rooms and interior
- Bedrooms:3
- Total bathrooms:2
- Full bathrooms:2
- Living area:1,948 sq. ft.
Heating and cooling
- Cooling:Ceiling Fans, Central Air, Electric
- Heating:Central, Electric
Structure and exterior
- Roof:Composition
- Year built:1969
- Building area:1,948 sq. ft.
- Lot area:0.43 Acres
Schools
- High school:Callisburg
- Middle school:Callisburg
- Elementary school:Callisburg
Finances and disclosures
- Price:$340,000
- Price per sq. ft.:$174.54
- Tax amount:$5,541
New listings near 734 Kiowa Drive W
- New
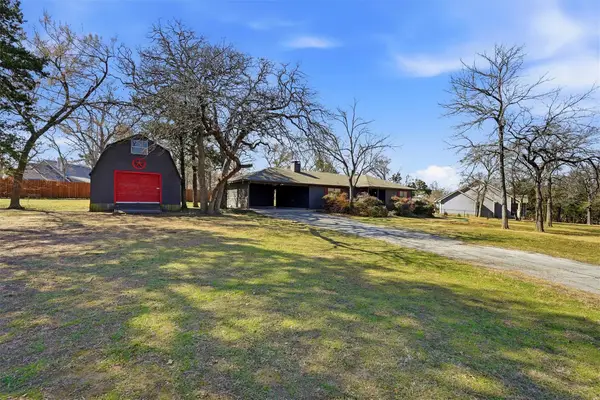 $450,000Active2 beds 2 baths1,308 sq. ft.
$450,000Active2 beds 2 baths1,308 sq. ft.716 Kiowa Drive E, Gainesville, TX 76240
MLS# 21177789Listed by: LAKE & COUNTRY REALTY, LLC - New
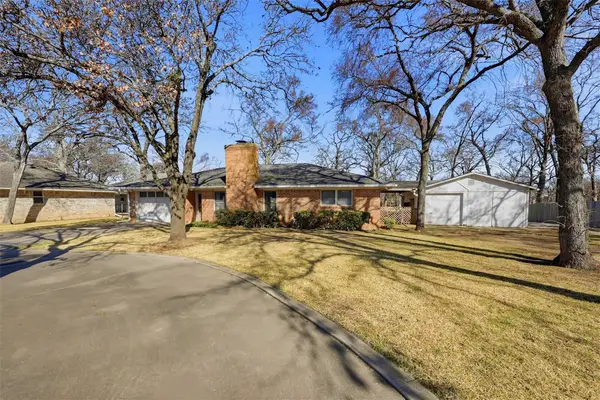 $324,000Active3 beds 2 baths1,820 sq. ft.
$324,000Active3 beds 2 baths1,820 sq. ft.209 Modoc Trail, Lake Kiowa, TX 76240
MLS# 21178788Listed by: LAKE KIOWA PREMIERE - New
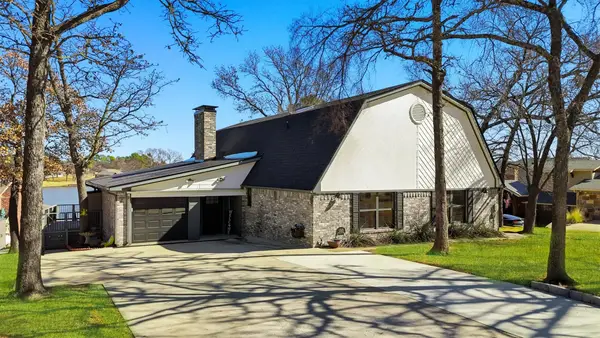 $775,000Active3 beds 2 baths2,314 sq. ft.
$775,000Active3 beds 2 baths2,314 sq. ft.1225 Kiowa Drive W, Lake Kiowa, TX 76240
MLS# 21173953Listed by: LAKE & COUNTRY REALTY, LLC - New
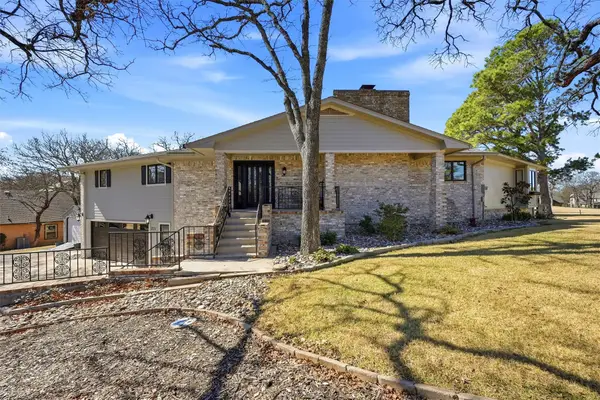 $599,000Active2 beds 3 baths2,422 sq. ft.
$599,000Active2 beds 3 baths2,422 sq. ft.231 Cayuga Trail, Lake Kiowa, TX 76240
MLS# 21178290Listed by: LAKE KIOWA PREMIERE - New
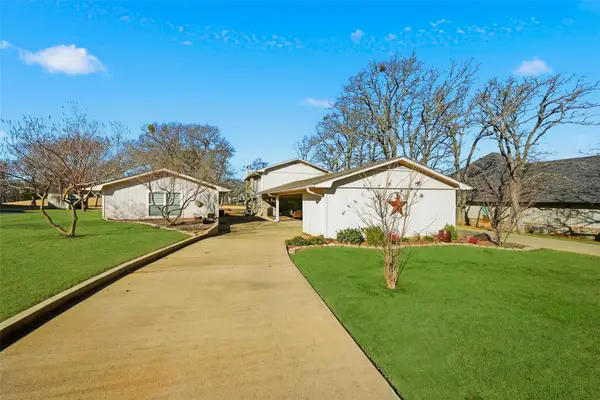 $399,000Active3 beds 2 baths2,712 sq. ft.
$399,000Active3 beds 2 baths2,712 sq. ft.225 Cayuga Trail, Gainesville, TX 76240
MLS# 21164657Listed by: REAL ESTATE SHOPPE TX, LLC - New
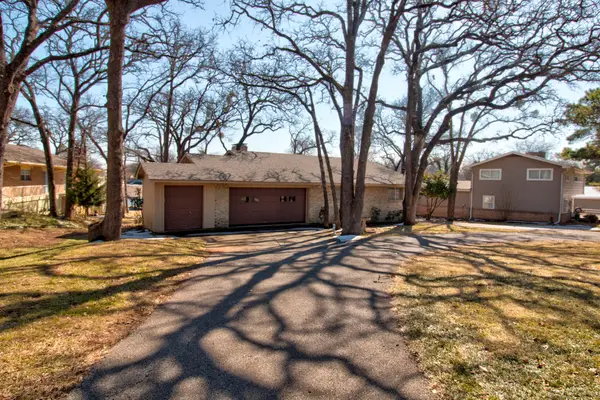 $805,000Active3 beds 3 baths2,392 sq. ft.
$805,000Active3 beds 3 baths2,392 sq. ft.207 Kiowa Drive W, Lake Kiowa, TX 76240
MLS# 21169655Listed by: LK REALTORS, LLC  $480,000Pending3 beds 3 baths1,828 sq. ft.
$480,000Pending3 beds 3 baths1,828 sq. ft.401 Kiowa Drive W, Gainesville, TX 76240
MLS# 21155317Listed by: TALLEY AND COMPANY, LTD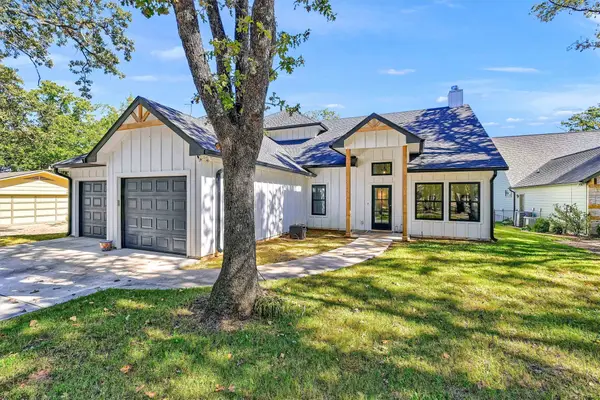 $1,250,000Active5 beds 3 baths2,630 sq. ft.
$1,250,000Active5 beds 3 baths2,630 sq. ft.827 Kiowa Drive W, Lake Kiowa, TX 76240
MLS# 21162988Listed by: LAKE & COUNTRY REALTY, LLC $574,900Active3 beds 3 baths2,694 sq. ft.
$574,900Active3 beds 3 baths2,694 sq. ft.133 Pueblo Drive, Lake Kiowa, TX 76240
MLS# 21157605Listed by: TRUHOME REAL ESTATE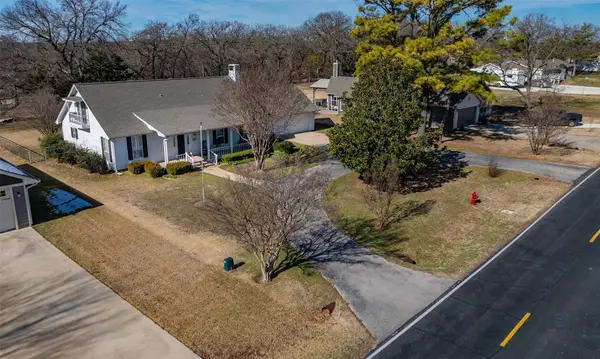 $299,000Active3 beds 2 baths1,981 sq. ft.
$299,000Active3 beds 2 baths1,981 sq. ft.128 San Chez Drive, Lake Kiowa, TX 76240
MLS# 21157619Listed by: PRIME PROPERTIES

