736 W Kiowa Drive, Lake Kiowa, TX 76240
Local realty services provided by:ERA Courtyard Real Estate
Listed by: brandon erwin940-665-0724
Office: lake kiowa realty
MLS#:21143854
Source:GDAR
Price summary
- Price:$529,000
- Price per sq. ft.:$210.17
- Monthly HOA dues:$343
About this home
Location, location, location! This custom two-story brick home, has it all. Some of the wonderful features include 10 foot ceilings, crown molding throughout, formal dining area and home office or library as well. The beautiful entry invites you in with a wall of back windows looking out across number 12 green of the golf course and down the fairway. The spacious living area features a gas, log fireplace, tons of storage and built-in cabinets. Your kitchen features a cozy breakfast area, black appliances, breakfast bar and a view of the lake out the window. The formal dining area has windows that look out your front yard that has 2 large mature trees. The large master bedroom features, separate vanities, corner tub, walk in shower and walk-in closet. The secondary bedrooms features a Jack and Jill bathrooms with tons of counter space in storage. Another great feature is the covered back patio that overlooks the fairway and the beautiful landscaping. The three car garage is behind the home with a side swing driveway that has room for boat and or RV Parking at the rear. A bonus feature of this home is tornado shelter as well as storage galore with three different attic spaces. Lake Kiowa is a gated community with 24 hour security making it a great safe, place to raise kids. With Golfing, boating on the private lake, swimming at the beaches, eating at the restaurant you will never find yourself bored. All facilities are included with POA dues. Come enjoy the lake Kiowa life style and call me your expert with over 50 years of Lake Kiowa heritage.
Contact an agent
Home facts
- Year built:1996
- Listing ID #:21143854
- Added:211 day(s) ago
- Updated:February 15, 2026 at 12:41 PM
Rooms and interior
- Bedrooms:3
- Total bathrooms:3
- Full bathrooms:2
- Half bathrooms:1
- Living area:2,517 sq. ft.
Heating and cooling
- Cooling:Ceiling Fans, Central Air, Electric, Heat Pump
- Heating:Central, Electric, Heat Pump
Structure and exterior
- Roof:Composition
- Year built:1996
- Building area:2,517 sq. ft.
- Lot area:0.3 Acres
Schools
- High school:Callisburg
- Middle school:Callisburg
- Elementary school:Callisburg
Finances and disclosures
- Price:$529,000
- Price per sq. ft.:$210.17
- Tax amount:$4,699
New listings near 736 W Kiowa Drive
- New
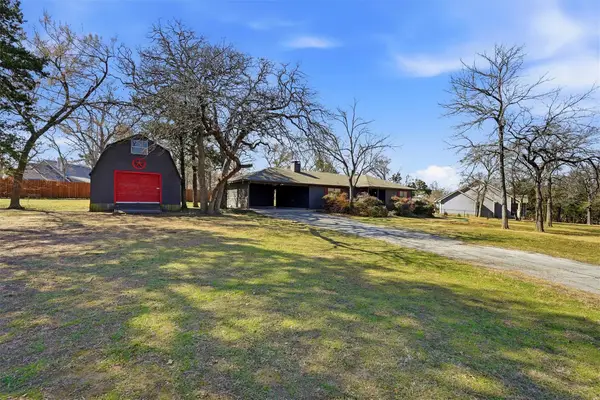 $450,000Active2 beds 2 baths1,308 sq. ft.
$450,000Active2 beds 2 baths1,308 sq. ft.716 Kiowa Drive E, Gainesville, TX 76240
MLS# 21177789Listed by: LAKE & COUNTRY REALTY, LLC - New
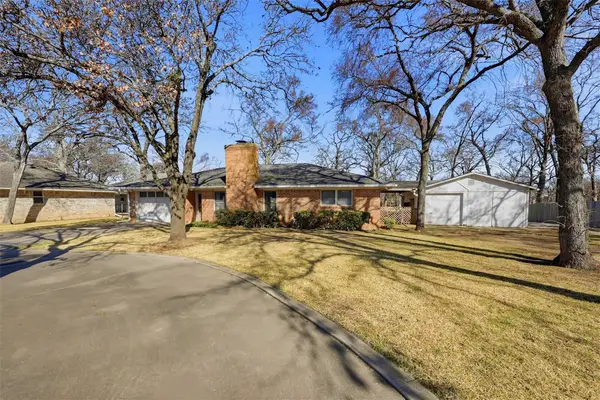 $324,000Active3 beds 2 baths1,820 sq. ft.
$324,000Active3 beds 2 baths1,820 sq. ft.209 Modoc Trail, Lake Kiowa, TX 76240
MLS# 21178788Listed by: LAKE KIOWA PREMIERE - New
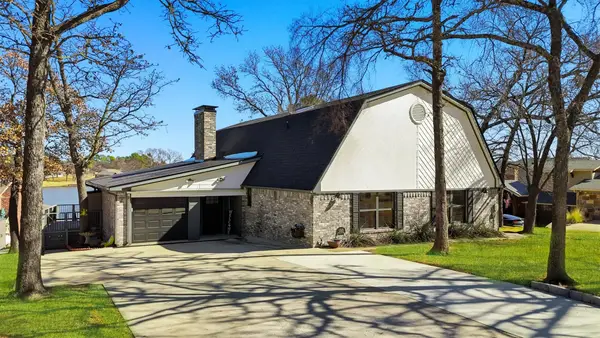 $775,000Active3 beds 2 baths2,314 sq. ft.
$775,000Active3 beds 2 baths2,314 sq. ft.1225 Kiowa Drive W, Lake Kiowa, TX 76240
MLS# 21173953Listed by: LAKE & COUNTRY REALTY, LLC - New
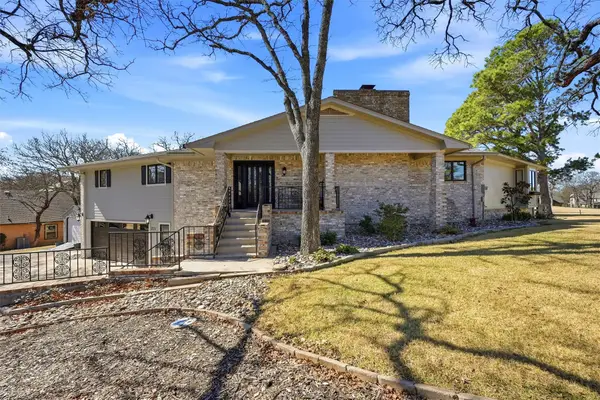 $599,000Active2 beds 3 baths2,422 sq. ft.
$599,000Active2 beds 3 baths2,422 sq. ft.231 Cayuga Trail, Lake Kiowa, TX 76240
MLS# 21178290Listed by: LAKE KIOWA PREMIERE - New
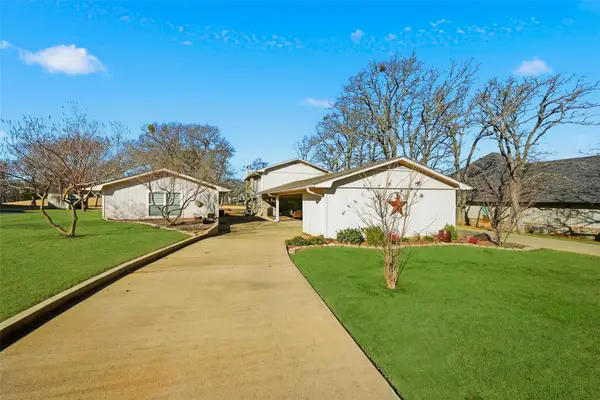 $399,000Active3 beds 2 baths2,712 sq. ft.
$399,000Active3 beds 2 baths2,712 sq. ft.225 Cayuga Trail, Gainesville, TX 76240
MLS# 21164657Listed by: REAL ESTATE SHOPPE TX, LLC - New
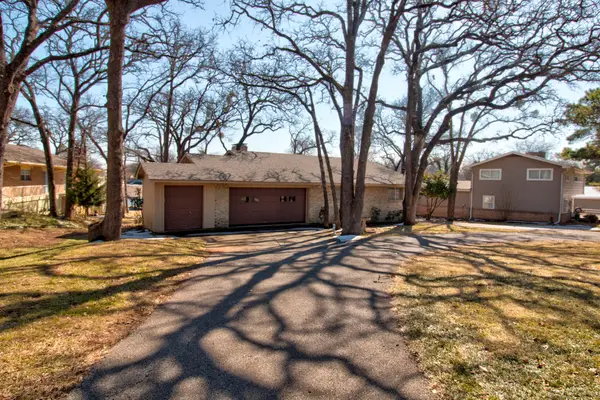 $805,000Active3 beds 3 baths2,392 sq. ft.
$805,000Active3 beds 3 baths2,392 sq. ft.207 Kiowa Drive W, Lake Kiowa, TX 76240
MLS# 21169655Listed by: LK REALTORS, LLC  $480,000Pending3 beds 3 baths1,828 sq. ft.
$480,000Pending3 beds 3 baths1,828 sq. ft.401 Kiowa Drive W, Gainesville, TX 76240
MLS# 21155317Listed by: TALLEY AND COMPANY, LTD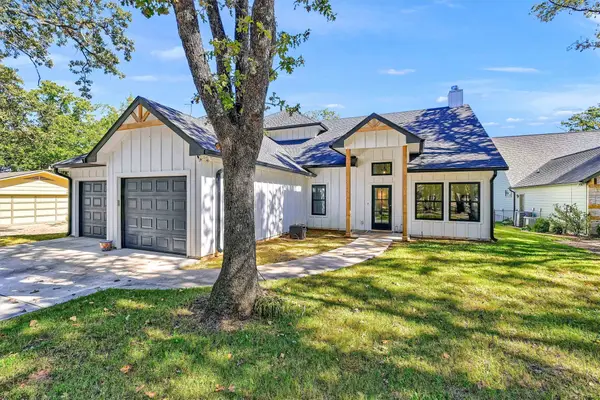 $1,250,000Active5 beds 3 baths2,630 sq. ft.
$1,250,000Active5 beds 3 baths2,630 sq. ft.827 Kiowa Drive W, Lake Kiowa, TX 76240
MLS# 21162988Listed by: LAKE & COUNTRY REALTY, LLC $574,900Active3 beds 3 baths2,694 sq. ft.
$574,900Active3 beds 3 baths2,694 sq. ft.133 Pueblo Drive, Lake Kiowa, TX 76240
MLS# 21157605Listed by: TRUHOME REAL ESTATE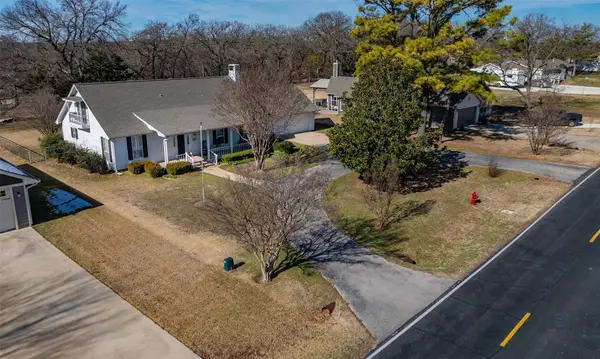 $299,000Active3 beds 2 baths1,981 sq. ft.
$299,000Active3 beds 2 baths1,981 sq. ft.128 San Chez Drive, Lake Kiowa, TX 76240
MLS# 21157619Listed by: PRIME PROPERTIES

