101 Lakeway Hills Cv, Lakeway, TX 78734
Local realty services provided by:ERA Experts
Listed by: gregg klar
Office: keller williams - lake travis
MLS#:5390449
Source:ACTRIS
101 Lakeway Hills Cv,Lakeway, TX 78734
$1,499,900
- 4 Beds
- 5 Baths
- 4,185 sq. ft.
- Single family
- Active
Price summary
- Price:$1,499,900
- Price per sq. ft.:$358.4
- Monthly HOA dues:$48.33
About this home
Welcome to 101 Lakeway Hills Cove, a stunning expression of luxury living nestled in the esteemed gated Estates of Lakeway Hills. This custom-built residence is perfectly situated on a generous .597-acre lot, offering an exclusive retreat. Inside, the house boasts a seamless two-story living experience with a grand primary bedroom suite, a convenient mother-in-law suite complete with a full bathroom, and an impressive home theater for cinematic indulgences. An executive office space provides the ideal setting for productivity and inspiration. The home's thoughtful design includes two additional bedrooms upstairs, each with an ensuite bath, connected by a cozy living area, providing privacy and comfort for family and guests alike. Entertainers will delight in the fabulous outdoor living spaces, where a large covered terrace invites relaxation with a cozy fireplace, television, and a view of the sparkling pool and spa. The expansive, private backyard is a canvas for outdoor leisure and grand gatherings. Culinary enthusiasts will appreciate the gourmet kitchen, equipped with commercial-grade appliances and abundant storage, crafted to please any chef. Embrace the epitome of luxury living in Lakeway, Texas, where every detail caters to an exquisite lifestyle. 101 Lakeway Hills Cove awaits the buyer who seeks elegance, privacy, and a home that truly feels like an escape from the ordinary.
Contact an agent
Home facts
- Year built:2003
- Listing ID #:5390449
- Updated:January 08, 2026 at 04:29 PM
Rooms and interior
- Bedrooms:4
- Total bathrooms:5
- Full bathrooms:4
- Half bathrooms:1
- Living area:4,185 sq. ft.
Heating and cooling
- Cooling:Central, Zoned
- Heating:Central, Propane, Zoned
Structure and exterior
- Roof:Concrete, Spanish Tile
- Year built:2003
- Building area:4,185 sq. ft.
Schools
- High school:Lake Travis
- Elementary school:Serene Hills
Utilities
- Water:MUD
Finances and disclosures
- Price:$1,499,900
- Price per sq. ft.:$358.4
- Tax amount:$23,059 (2025)
New listings near 101 Lakeway Hills Cv
- Open Sat, 1 to 3pmNew
 $774,900Active3 beds 3 baths2,151 sq. ft.
$774,900Active3 beds 3 baths2,151 sq. ft.1006 Palos Verdes Dr, Lakeway, TX 78734
MLS# 8739808Listed by: COMPASS RE TEXAS, LLC - New
 $699,900Active4 beds 5 baths3,517 sq. ft.
$699,900Active4 beds 5 baths3,517 sq. ft.112 Paragon Ct, Lakeway, TX 78734
MLS# 5846516Listed by: REAL BROKER, LLC  $475,000Active3 beds 3 baths2,173 sq. ft.
$475,000Active3 beds 3 baths2,173 sq. ft.45 Cypress Knee Ln #86, Austin, TX 78734
MLS# 8292263Listed by: SOUTHWEST REALTY ADVISORS, LLC- New
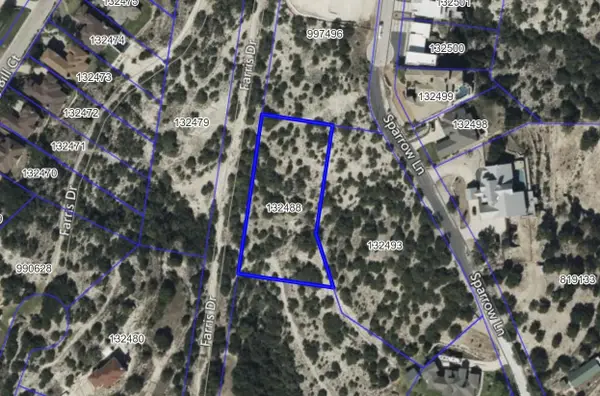 $299,000Active0 Acres
$299,000Active0 Acres1211 Farris Dr, Austin, TX 78734
MLS# 3871049Listed by: COLDWELL BANKER REALTY - New
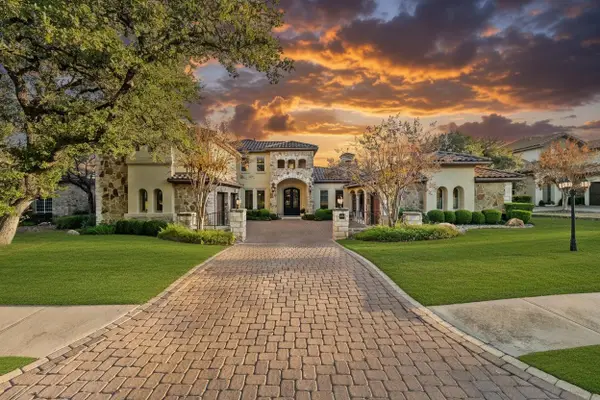 $2,250,000Active5 beds 6 baths5,487 sq. ft.
$2,250,000Active5 beds 6 baths5,487 sq. ft.504 Black Wolf Run, Lakeway, TX 78738
MLS# 4178518Listed by: EXP REALTY, LLC  $1,600,000Active5 beds 7 baths5,187 sq. ft.
$1,600,000Active5 beds 7 baths5,187 sq. ft.901 Bristol Creek Bnd, Lakeway, TX 78738
MLS# 2419552Listed by: TRAVIS REAL ESTATE- Open Sat, 1 to 4pm
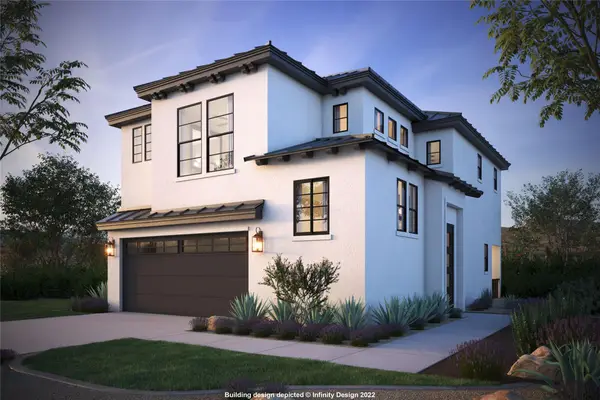 $795,000Active3 beds 3 baths1,840 sq. ft.
$795,000Active3 beds 3 baths1,840 sq. ft.10 Maybury Way, Lakeway, TX 78738
MLS# 1848342Listed by: DAVID WEEKLEY HOMES 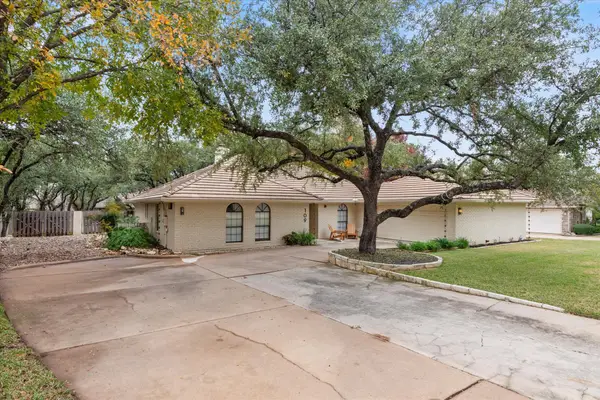 $650,000Active3 beds 3 baths1,998 sq. ft.
$650,000Active3 beds 3 baths1,998 sq. ft.109 White Sands Dr, Lakeway, TX 78734
MLS# 4861217Listed by: ORR & ASSOCIATES REAL ESTATE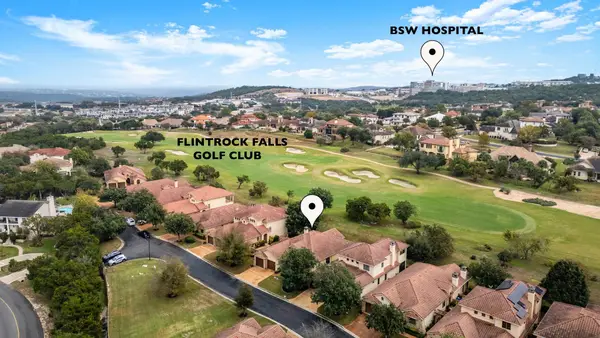 $825,000Active3 beds 3 baths2,647 sq. ft.
$825,000Active3 beds 3 baths2,647 sq. ft.14 Borello Dr #14, Austin, TX 78738
MLS# 4514888Listed by: KELLER WILLIAMS REALTY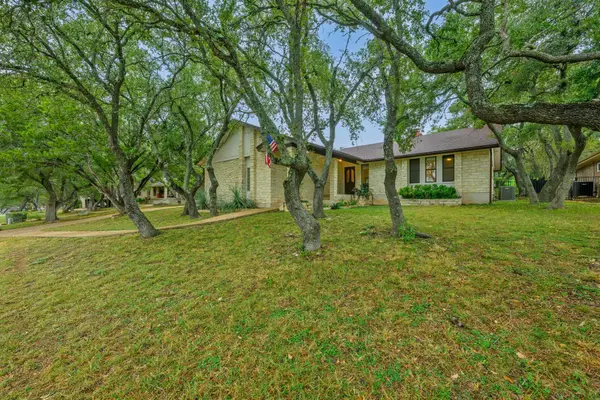 $559,000Active3 beds 2 baths1,950 sq. ft.
$559,000Active3 beds 2 baths1,950 sq. ft.137 Long Wood Ave, Lakeway, TX 78734
MLS# 1425225Listed by: JBGOODWIN REALTORS LT
