104 Glen Heather Ct, Lakeway, TX 78734
Local realty services provided by:ERA Experts
Listed by: vanessa stroud
Office: redfin corporation
MLS#:4159752
Source:ACTRIS
104 Glen Heather Ct,Lakeway, TX 78734
$425,000
- 3 Beds
- 3 Baths
- 2,303 sq. ft.
- Condominium
- Active
Price summary
- Price:$425,000
- Price per sq. ft.:$184.54
- Monthly HOA dues:$570
About this home
Enjoy an exceptional lock-and-leave townhome in the heart of Lakeway.
Contact an agent
Home facts
- Year built:2011
- Listing ID #:4159752
- Updated:February 22, 2026 at 03:58 PM
Rooms and interior
- Bedrooms:3
- Total bathrooms:3
- Full bathrooms:2
- Half bathrooms:1
- Living area:2,303 sq. ft.
Heating and cooling
- Cooling:Central, Electric
- Heating:Central, Electric
Structure and exterior
- Roof:Composition
- Year built:2011
- Building area:2,303 sq. ft.
Schools
- High school:Lake Travis
- Elementary school:Lake Travis
Utilities
- Water:MUD
Finances and disclosures
- Price:$425,000
- Price per sq. ft.:$184.54
- Tax amount:$10,034 (2024)
New listings near 104 Glen Heather Ct
- New
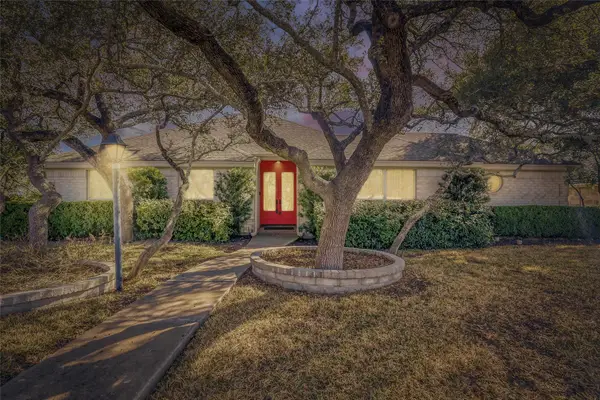 $575,000Active4 beds 2 baths2,125 sq. ft.
$575,000Active4 beds 2 baths2,125 sq. ft.122 Tallstar Dr, Lakeway, TX 78734
MLS# 9400850Listed by: AGENTS REALTY OF TEXAS, LLC - New
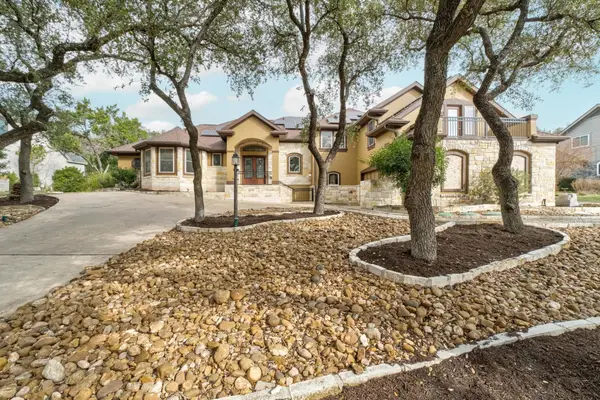 $940,000Active4 beds 4 baths3,203 sq. ft.
$940,000Active4 beds 4 baths3,203 sq. ft.409 Eagle, Lakeway, TX 78734
MLS# 3039232Listed by: AUSTIN HOME GIRLS REALTY - New
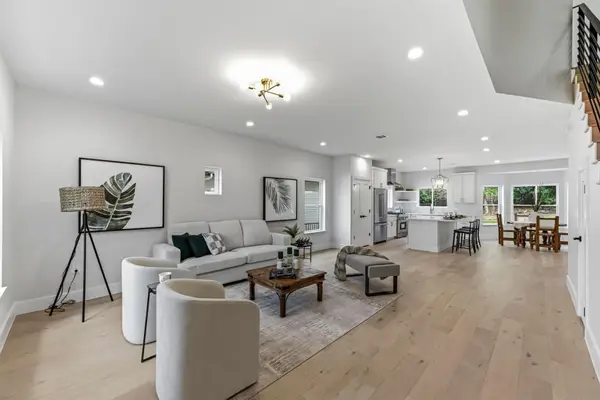 $799,000Active4 beds 3 baths2,572 sq. ft.
$799,000Active4 beds 3 baths2,572 sq. ft.13 Autumn Oaks Dr, Lakeway, TX 78738
MLS# 2343936Listed by: LUISA MAURO REAL ESTATE - New
 $2,650,000Active4 beds 5 baths4,439 sq. ft.
$2,650,000Active4 beds 5 baths4,439 sq. ft.108 Golden Bear Cv, Austin, TX 78738
MLS# 6332880Listed by: BRAMLETT PARTNERS  $474,000Active3 beds 3 baths2,173 sq. ft.
$474,000Active3 beds 3 baths2,173 sq. ft.45 Cypress Knee Ln #86, Lakeway, TX 78734
MLS# 8292263Listed by: SOUTHWEST REALTY ADVISORS, LLC- Open Sun, 1 to 3pmNew
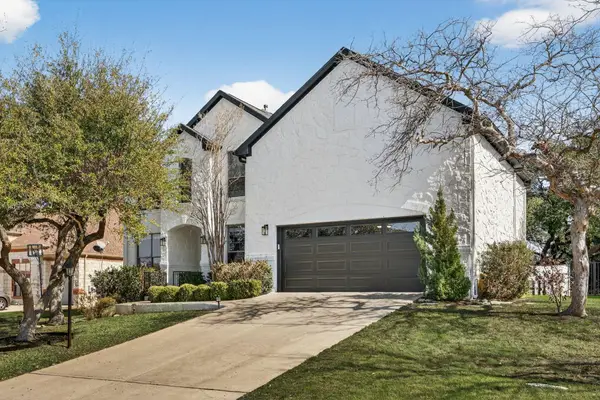 $1,025,000Active5 beds 4 baths3,600 sq. ft.
$1,025,000Active5 beds 4 baths3,600 sq. ft.117 Lakota Pass, Austin, TX 78738
MLS# 2714535Listed by: KELLER WILLIAMS - LAKE TRAVIS - Open Sun, 1 to 4pmNew
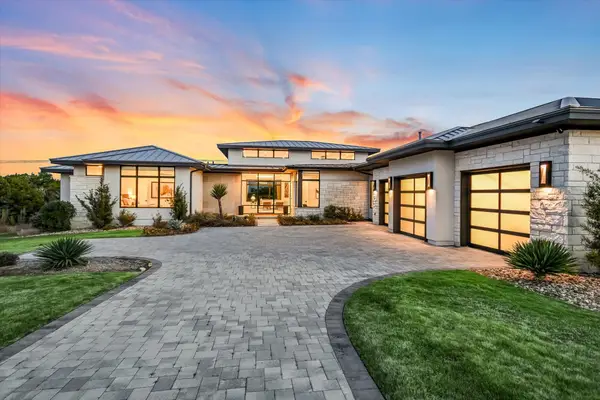 $2,395,000Active3 beds 5 baths3,727 sq. ft.
$2,395,000Active3 beds 5 baths3,727 sq. ft.6509 Madrone Tree Ln, Austin, TX 78738
MLS# 6951883Listed by: COMPASS RE TEXAS, LLC - New
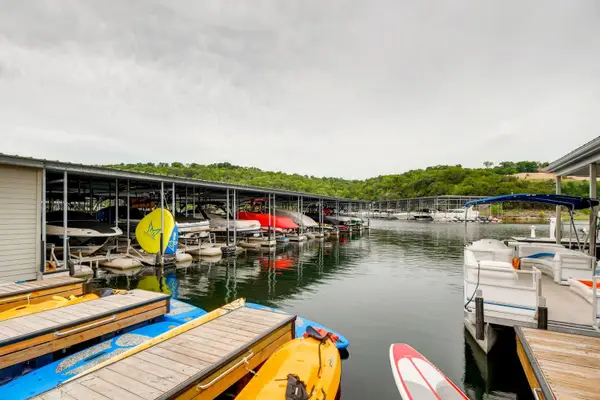 $479,000Active3 beds 3 baths1,838 sq. ft.
$479,000Active3 beds 3 baths1,838 sq. ft.431 Cartwheel Bnd #90, Austin, TX 78738
MLS# 8568565Listed by: KELLER WILLIAMS - LAKE TRAVIS - Open Sun, 2 to 4pmNew
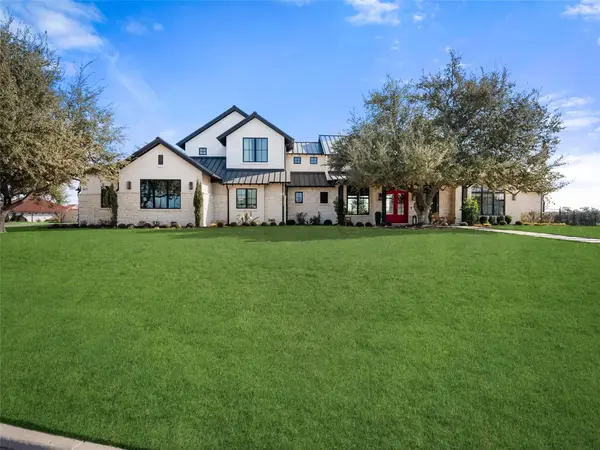 $3,195,000Active5 beds 7 baths5,936 sq. ft.
$3,195,000Active5 beds 7 baths5,936 sq. ft.611 Casasanta Trl, Lakeway, TX 78738
MLS# 6930917Listed by: KUPER SOTHEBY'S INT'L REALTY - New
 $299,000Active0 Acres
$299,000Active0 Acres406 Rolling Green Dr, Lakeway, TX 78734
MLS# 4856382Listed by: KELLER WILLIAMS REALTY

