12 Maybury Way, Lakeway, TX 78738
Local realty services provided by:ERA Experts
Listed by: jimmy rado
Office: david weekley homes
MLS#:9934913
Source:ACTRIS
12 Maybury Way,Lakeway, TX 78738
$750,000
- 3 Beds
- 3 Baths
- 1,840 sq. ft.
- Single family
- Active
Price summary
- Price:$750,000
- Price per sq. ft.:$407.61
- Monthly HOA dues:$495
About this home
Introducing The “Dark & Stormy”-Where Modern Mood Meets Classic Comfort. Inspired by its sleek black cabinetry and bold aesthetic, this Osgood Plan—nicknamed The “Dark & Stormy”—is a home that stirs the senses and leaves a lasting impression. Here, timeless elegance meets modern design, creating the perfect backdrop for relaxed living and stylish entertaining. Perched along a scenic canyon edge, this home embraces its setting with expansive picture windows in the Family Room, Dining Area, and Owner’s Retreat. Natural light floods the interiors while Lake Travis views bring the outdoors in with effortless grace.
With a Kitchen designed to impress, the heart of the home is a true showpiece. It features a striking cabinetry in deep, dramatic tones, 36" chef’s range that inspires memorable meals, expansive island & open flow that keeps the cook connected to family and guests. Every detail balances beauty with function, ensuring this space shines for both everyday living and entertaining. Beautiful wood beams in the Family Room showcase the high ceilings.
Upstairs, the Owner’s Suite is a sanctuary, with luxury flooring underfoot, floating mirrors and a sleek walk-in shower in the spa-inspired bath, and a generous walk-in closet, plus sweeping Lake Travis and star-filled sky views.
The Jack-and-Jill bedrooms offer endless flexibility—guest suites, a home office, a fitness retreat—the choice is yours. Backed by an industry-leading warranty, this home also offers the lifestyle of The Point at Rough Hollow: lakefront amenities, panoramic views, and a vibrant community lovingly known as #TheRoughLife.
Call our David Weekley Team at The Point today to schedule your private tour. This opportunity won’t last long!
Square Footage is an estimate only; actual construction may vary.
Contact an agent
Home facts
- Year built:2025
- Listing ID #:9934913
- Updated:February 17, 2026 at 02:44 AM
Rooms and interior
- Bedrooms:3
- Total bathrooms:3
- Full bathrooms:2
- Half bathrooms:1
- Living area:1,840 sq. ft.
Heating and cooling
- Cooling:Central
- Heating:Central, Propane
Structure and exterior
- Roof:Metal
- Year built:2025
- Building area:1,840 sq. ft.
Schools
- High school:Lake Travis
- Elementary school:Rough Hollow
Utilities
- Water:MUD
Finances and disclosures
- Price:$750,000
- Price per sq. ft.:$407.61
New listings near 12 Maybury Way
- New
 $1,675,000Active4 beds 4 baths4,468 sq. ft.
$1,675,000Active4 beds 4 baths4,468 sq. ft.101 Arroyo Claro, Lakeway, TX 78734
MLS# 5262364Listed by: KELLER WILLIAMS - LAKE TRAVIS - New
 $585,000Active3 beds 2 baths2,048 sq. ft.
$585,000Active3 beds 2 baths2,048 sq. ft.8 Prestonwood Cir, Lakeway, TX 78734
MLS# 8924197Listed by: ABRAMS & ASSOCIATES REALTY LLC - New
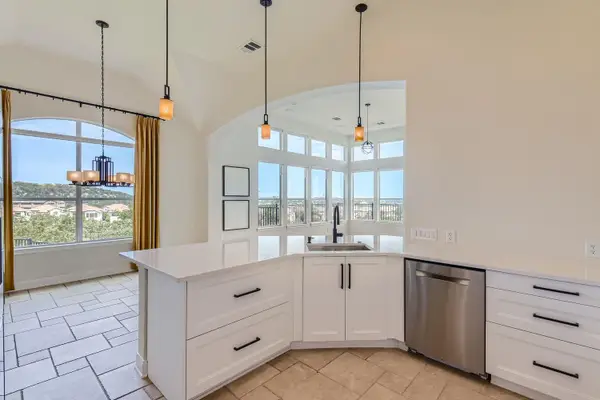 $675,000Active4 beds 2 baths2,722 sq. ft.
$675,000Active4 beds 2 baths2,722 sq. ft.236 Aria Rdg #236, Lakeway, TX 78738
MLS# 5149137Listed by: HESS INC - New
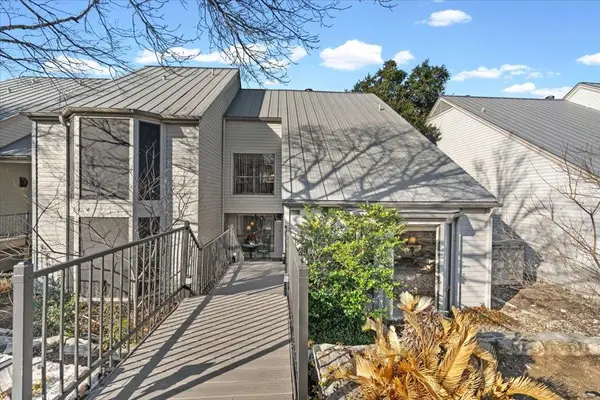 $399,000Active3 beds 3 baths1,982 sq. ft.
$399,000Active3 beds 3 baths1,982 sq. ft.176 World Of Tennis Sq, Lakeway, TX 78734
MLS# 8160962Listed by: KELLER WILLIAMS - LAKE TRAVIS - New
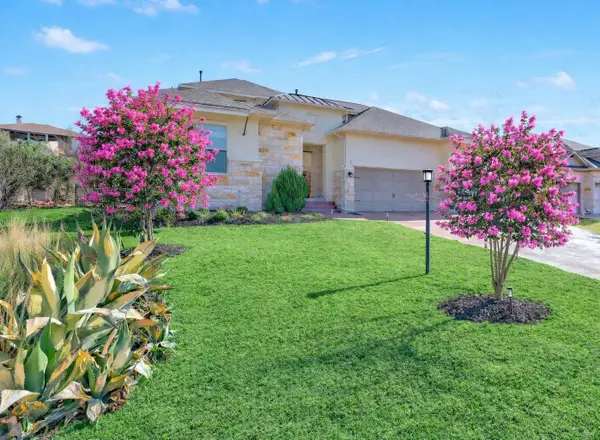 $999,999Active5 beds 5 baths3,514 sq. ft.
$999,999Active5 beds 5 baths3,514 sq. ft.407 Forza Viola Way, Austin, TX 78738
MLS# 6792495Listed by: COLDWELL BANKER REALTY - New
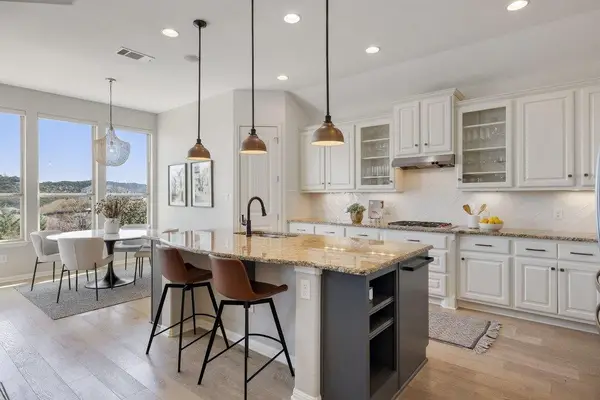 $1,149,000Active5 beds 4 baths3,719 sq. ft.
$1,149,000Active5 beds 4 baths3,719 sq. ft.405 Baldovino Skwy, Lakeway, TX 78738
MLS# 8388224Listed by: BRAMLETT PARTNERS - New
 $1,175,000Active5 beds 5 baths4,282 sq. ft.
$1,175,000Active5 beds 5 baths4,282 sq. ft.600 Bonfisk Bnd, Austin, TX 78738
MLS# 7335861Listed by: MORELAND PROPERTIES - New
 $450,000Active3 beds 2 baths1,346 sq. ft.
$450,000Active3 beds 2 baths1,346 sq. ft.104 Bella Toscana Ave #2302, Lakeway, TX 78734
MLS# 1680589Listed by: INTELLIGENT REAL ESTATE, INC. - New
 $1,129,990Active5 beds 6 baths3,793 sq. ft.
$1,129,990Active5 beds 6 baths3,793 sq. ft.208 Lodestone Ln, Austin, TX 78738
MLS# 9535754Listed by: ELITE LIVING REALTY - New
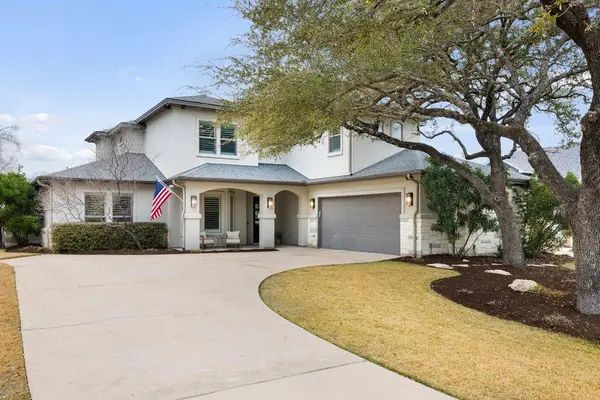 $999,000Active5 beds 4 baths3,631 sq. ft.
$999,000Active5 beds 4 baths3,631 sq. ft.511 Hurst Creek Rd, Austin, TX 78734
MLS# 4260873Listed by: KELLER WILLIAMS - LAKE TRAVIS

