1706 Lakeway Blvd, Lakeway, TX 78734
Local realty services provided by:ERA Brokers Consolidated
Listed by: alexa kanelos
Office: compass re texas, llc.
MLS#:8641140
Source:ACTRIS
1706 Lakeway Blvd,Lakeway, TX 78734
$675,000
- 3 Beds
- 2 Baths
- 2,004 sq. ft.
- Single family
- Active
Price summary
- Price:$675,000
- Price per sq. ft.:$336.83
About this home
BRING OFFERS!! Discover refined golf course living at 1706 Lakeway Boulevard, where timeless charm meets modern comfort on the first hole of the Yaupon Golf Course in Lakeway. Built in 1983, this elegant single-story home offers 3 bedrooms, 2 full baths, and 2,004 sq ft of thoughtfully designed living space—plus a two-car garage, a golf cart garage, and extra storage.
The light-filled living room boasts soaring cathedral ceilings, a stone-accented wood-burning fireplace, and expansive windows framing scenic golf course views. The open-concept kitchen features quartz countertops, a breakfast bar, and a seamless flow into the dining and living areas—perfect for entertaining or relaxed everyday living.
The primary suite offers a private retreat with dual vanities, a garden tub, a spacious walk-in shower, his-and-hers closets, and direct backyard access. Additional highlights include a security system with five hard-wired cameras, custom window treatments, and a low-maintenance Astroturf side yard. A rare circular driveway enhances curb appeal while offering convenient guest parking.
Outdoors, enjoy a beautifully landscaped lot backing directly to the golf course, providing serene vistas and a peaceful setting. Ideally located in the heart of Lakeway, this home offers the perfect balance of comfort, convenience, and elegance—just minutes from shopping, dining, entertainment, and top-rated Lake Travis ISD schools.
Contact an agent
Home facts
- Year built:1983
- Listing ID #:8641140
- Updated:November 20, 2025 at 04:54 PM
Rooms and interior
- Bedrooms:3
- Total bathrooms:2
- Full bathrooms:2
- Living area:2,004 sq. ft.
Heating and cooling
- Cooling:Electric
- Heating:Electric, Fireplace(s), Hot Water
Structure and exterior
- Roof:Metal
- Year built:1983
- Building area:2,004 sq. ft.
Schools
- High school:Lake Travis
- Elementary school:Serene Hills
Utilities
- Water:MUD
Finances and disclosures
- Price:$675,000
- Price per sq. ft.:$336.83
- Tax amount:$11,333 (2025)
New listings near 1706 Lakeway Blvd
- Open Sat, 12 to 4pmNew
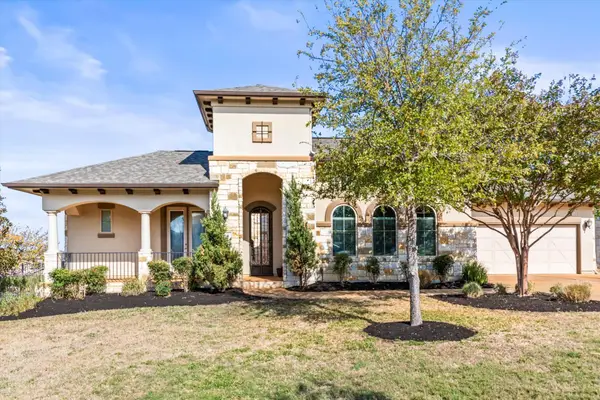 $923,990Active5 beds 5 baths4,623 sq. ft.
$923,990Active5 beds 5 baths4,623 sq. ft.407 Maialina Cv, Austin, TX 78738
MLS# 8191687Listed by: EXP REALTY, LLC - Open Sat, 10am to 12pmNew
 $750,000Active3 beds 3 baths2,275 sq. ft.
$750,000Active3 beds 3 baths2,275 sq. ft.102 Cedar Glen Cv, Austin, TX 78734
MLS# 5882930Listed by: REDFIN CORPORATION 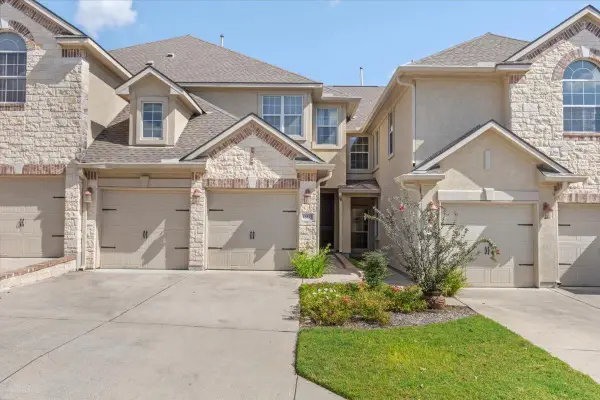 $442,500Active3 beds 3 baths1,880 sq. ft.
$442,500Active3 beds 3 baths1,880 sq. ft.15317 Origins Ln, Austin, TX 78734
MLS# 9636537Listed by: COMPASS RE TEXAS, LLC- New
 $3,900,000Active5 beds 4 baths6,749 sq. ft.
$3,900,000Active5 beds 4 baths6,749 sq. ft.805 Brooks Hollow Rd, Lakeway, TX 78734
MLS# 4588644Listed by: EXP REALTY, LLC - New
 $1,325,000Active4 beds 5 baths3,772 sq. ft.
$1,325,000Active4 beds 5 baths3,772 sq. ft.199 Colca Cv, Austin, TX 78738
MLS# 6440040Listed by: ORCHARD BROKERAGE - New
 $475,000Active3 beds 3 baths2,173 sq. ft.
$475,000Active3 beds 3 baths2,173 sq. ft.45 Cypress Knee Ln #86, Austin, TX 78734
MLS# 8292263Listed by: SOUTHWEST REALTY ADVISORS, LLC - Open Sat, 1:30 to 4pmNew
 $1,175,000Active4 beds 4 baths4,139 sq. ft.
$1,175,000Active4 beds 4 baths4,139 sq. ft.113 Lakota Pass, Austin, TX 78738
MLS# 7080496Listed by: AMERICAN MADE REALTORS - New
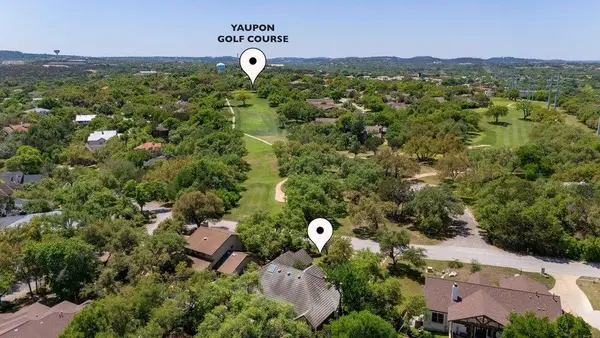 $699,000Active4 beds 3 baths2,572 sq. ft.
$699,000Active4 beds 3 baths2,572 sq. ft.209 El Rio Dr, Lakeway, TX 78734
MLS# 3199002Listed by: DEN PROPERTY GROUP - New
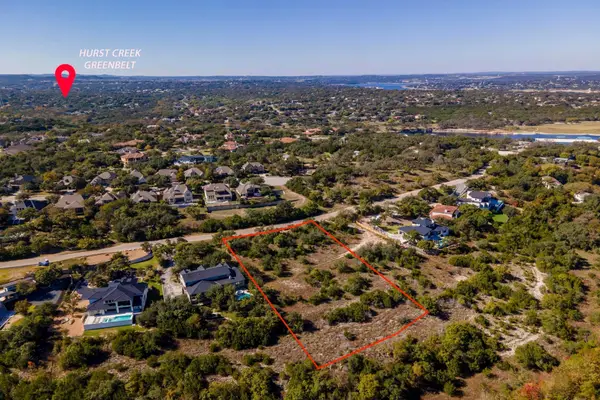 $565,000Active0 Acres
$565,000Active0 Acres16126 Clara Van St, Lakeway, TX 78734
MLS# 1365102Listed by: ATX REALTY, LLC - New
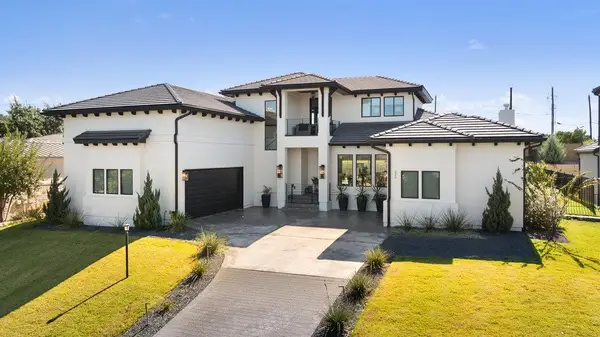 $1,595,000Active4 beds 4 baths3,630 sq. ft.
$1,595,000Active4 beds 4 baths3,630 sq. ft.223 Golden Bear Dr, Austin, TX 78738
MLS# 1184842Listed by: COMPASS RE TEXAS, LLC
