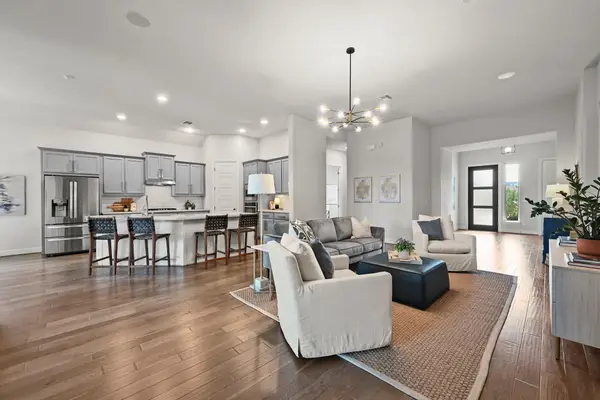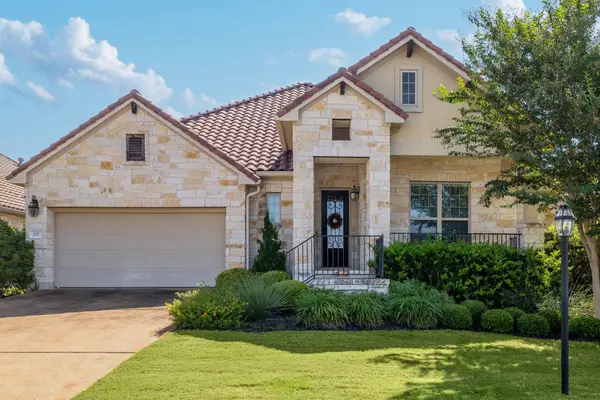29 Prestonwood Cir, Lakeway, TX 78734
Local realty services provided by:ERA Experts
Listed by:charla housson
Office:compass re texas, llc.
MLS#:1356264
Source:ACTRIS
Upcoming open houses
- Sat, Oct 0402:00 pm - 04:00 pm
Price summary
- Price:$550,000
- Price per sq. ft.:$264.81
- Monthly HOA dues:$270
About this home
Effortless living in The Boulevard at Lakeway, where every day feels like a getaway. This refined retreat sits on a generous quarter-acre corner lot wrapped in lush, HOA-maintained landscaping, with oversized fenced back and side yards that deliver both beauty and breathing room. Just a short golf cart ride to The Hills Country Club and Golf Course, you're perfectly placed for leisure.
With craftsman charm and bold stucco-and-stone style, curb appeal is off the charts. Step inside to discover a layout that blends elegance with ease: three private bedrooms, each with its own bath, a dedicated office, a formal dining room ready to impress, and a showstopper island kitchen that opens wide to a glowing living room.
Soaring ceilings, rich wood floors, and handpicked finishes give the space its quiet sophistication, while the kitchen offers granite counters, bar seating, double ovens, and sleek stainless appliances. The primary suite stuns with a spa-like bath: floating dual vanity, oversized walk-in shower, and a large walk-in closet.
Work from home or love crafts? The office is a dream with a built-in granite-topped wraparound desk, loads of storage, and space to focus. Your living area flows onto an elevated back porch with a fan overhead and steps down to a sprawling fenced yard, perfect for a future pool, pets, and recreation.
Minutes from Lake Travis, HEB, 620’s hotspots, and the Hill Country Galleria, this is your gateway to the good life. Take the 3D tour and schedule your showing today!
Contact an agent
Home facts
- Year built:2013
- Listing ID #:1356264
- Updated:October 04, 2025 at 09:46 PM
Rooms and interior
- Bedrooms:3
- Total bathrooms:3
- Full bathrooms:3
- Living area:2,077 sq. ft.
Heating and cooling
- Cooling:Central
- Heating:Central
Structure and exterior
- Roof:Composition, Shingle
- Year built:2013
- Building area:2,077 sq. ft.
Schools
- High school:Lake Travis
- Elementary school:Serene Hills
Utilities
- Water:MUD
Finances and disclosures
- Price:$550,000
- Price per sq. ft.:$264.81
- Tax amount:$11,487 (2025)
New listings near 29 Prestonwood Cir
- Open Sun, 1 to 3pmNew
 $839,000Active4 beds 3 baths2,875 sq. ft.
$839,000Active4 beds 3 baths2,875 sq. ft.216 Vista Village Cv, Austin, TX 78738
MLS# 6225128Listed by: COMPASS RE TEXAS, LLC - Open Sun, 12 to 2pmNew
 $995,000Active3 beds 3 baths3,496 sq. ft.
$995,000Active3 beds 3 baths3,496 sq. ft.311 Comet, Lakeway, TX 78734
MLS# 7020956Listed by: COLDWELL BANKER REALTY - New
 $725,000Active4 beds 2 baths2,701 sq. ft.
$725,000Active4 beds 2 baths2,701 sq. ft.107 Antigua Way, Austin, TX 78734
MLS# 8479335Listed by: COMPASS RE TEXAS, LLC - New
 $1,800,000Active5 beds 7 baths4,860 sq. ft.
$1,800,000Active5 beds 7 baths4,860 sq. ft.105 Bisset Ct, Lakeway, TX 78738
MLS# 5375032Listed by: EXP REALTY, LLC - New
 $825,000Active4 beds 4 baths3,732 sq. ft.
$825,000Active4 beds 4 baths3,732 sq. ft.511 Duck Lake Dr, Lakeway, TX 78734
MLS# 2963117Listed by: HART OF TEXAS - Open Sun, 1 to 3pmNew
 $829,000Active4 beds 3 baths3,221 sq. ft.
$829,000Active4 beds 3 baths3,221 sq. ft.402 Sitlington Ln, Austin, TX 78738
MLS# 4127148Listed by: REAL BROKER, LLC - New
 $925,000Active-- beds -- baths
$925,000Active-- beds -- baths492 Primo Fiore Ter, Lakeway, TX 78738
MLS# 3495717Listed by: KELLER WILLIAMS REALTY - New
 $849,999Active4 beds 5 baths3,939 sq. ft.
$849,999Active4 beds 5 baths3,939 sq. ft.208 Indianwood Dr, Austin, TX 78738
MLS# 9678317Listed by: EXP REALTY, LLC - Open Sun, 2 to 4pmNew
 $1,250,000Active4 beds 6 baths4,187 sq. ft.
$1,250,000Active4 beds 6 baths4,187 sq. ft.902 Crestone Stream Dr, Austin, TX 78738
MLS# 2255302Listed by: INTELLIGENT REAL ESTATE, INC. - New
 $1,175,000Active4 beds 5 baths3,587 sq. ft.
$1,175,000Active4 beds 5 baths3,587 sq. ft.104 Schooner Dr, Lakeway, TX 78738
MLS# 2835832Listed by: COMPASS RE TEXAS, LLC
