409 Hazeltine Dr, Lakeway, TX 78734
Local realty services provided by:ERA Experts
Listed by: melony coffman, jeff coffman
Office: coffman real estate
MLS#:3286558
Source:ACTRIS
Price summary
- Price:$699,900
- Price per sq. ft.:$274.58
About this home
Welcome to your Hill Country retreat on the 9th hole of the Yaupon Golf Course! Nestled among towering oak trees, this stunning custom-built home showcases exquisite craftsmanship and timeless elegance at every turn. From the moment you step inside, the warmth of Brazilian Cherry wood floors and the charm of barrel hand-troweled ceilings set the tone for refined living. The open-concept design features beamed ceilings, custom built-ins, and walls of windows that capture sweeping Hill Country and golf course views. The gourmet kitchen is a chef’s dream, highlighted by 2-inch imported granite countertops, custom cabinetry, a five-burner gas cooktop, and a convenient pot-filler faucet for effortless entertaining. Offering both formal and casual living spaces, this home provides versatility with two living areas and two dining areas. Each bedroom includes a walk-in closet, and the Jack-and-Jill design offers comfort and privacy for family or guests. Step outside to multiple outdoor living areas, including an upper balcony and inviting patios, perfect for enjoying Texas sunsets or hosting gatherings beneath the oaks. Car enthusiasts and golfers alike will appreciate the oversized three-car garage with elegant wood doors, and including a golf cart bay. Located in the highly sought-after Lake Travis Independent School District, this property offers the perfect blend of convenience, tranquility, and top-tier education. With no HOA fees, you’ll enjoy added freedom and flexibility while still surrounded by the natural beauty and charm of the Hill Country. Truly a golfer’s paradise — a rare opportunity to own a luxury home backing to the fairway in one of Lakeway’s most desirable settings.
Contact an agent
Home facts
- Year built:2004
- Listing ID #:3286558
- Updated:January 08, 2026 at 04:30 PM
Rooms and interior
- Bedrooms:3
- Total bathrooms:3
- Full bathrooms:2
- Half bathrooms:1
- Living area:2,549 sq. ft.
Heating and cooling
- Cooling:Central
- Heating:Central, Propane
Structure and exterior
- Roof:Tile
- Year built:2004
- Building area:2,549 sq. ft.
Schools
- High school:Lake Travis
- Elementary school:Serene Hills
Utilities
- Water:MUD
Finances and disclosures
- Price:$699,900
- Price per sq. ft.:$274.58
- Tax amount:$7,322 (2024)
New listings near 409 Hazeltine Dr
- Open Sat, 1 to 3pmNew
 $774,900Active3 beds 3 baths2,151 sq. ft.
$774,900Active3 beds 3 baths2,151 sq. ft.1006 Palos Verdes Dr, Lakeway, TX 78734
MLS# 8739808Listed by: COMPASS RE TEXAS, LLC - New
 $699,900Active4 beds 5 baths3,517 sq. ft.
$699,900Active4 beds 5 baths3,517 sq. ft.112 Paragon Ct, Lakeway, TX 78734
MLS# 5846516Listed by: REAL BROKER, LLC  $475,000Active3 beds 3 baths2,173 sq. ft.
$475,000Active3 beds 3 baths2,173 sq. ft.45 Cypress Knee Ln #86, Austin, TX 78734
MLS# 8292263Listed by: SOUTHWEST REALTY ADVISORS, LLC- New
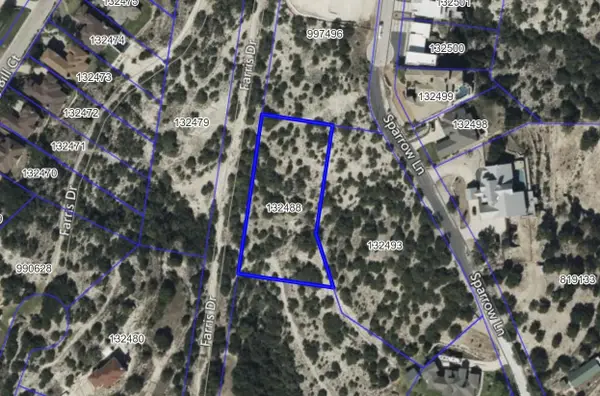 $299,000Active0 Acres
$299,000Active0 Acres1211 Farris Dr, Austin, TX 78734
MLS# 3871049Listed by: COLDWELL BANKER REALTY - New
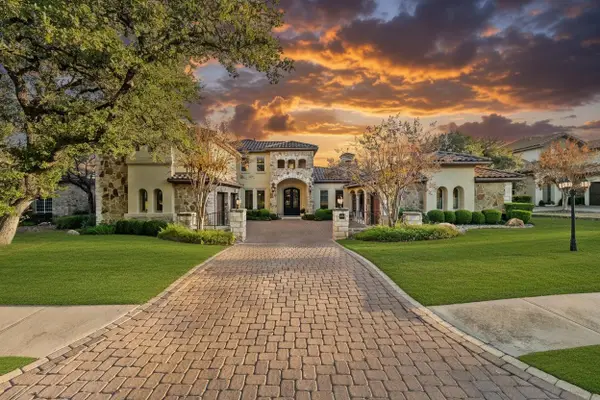 $2,250,000Active5 beds 6 baths5,487 sq. ft.
$2,250,000Active5 beds 6 baths5,487 sq. ft.504 Black Wolf Run, Lakeway, TX 78738
MLS# 4178518Listed by: EXP REALTY, LLC  $1,600,000Active5 beds 7 baths5,187 sq. ft.
$1,600,000Active5 beds 7 baths5,187 sq. ft.901 Bristol Creek Bnd, Lakeway, TX 78738
MLS# 2419552Listed by: TRAVIS REAL ESTATE- Open Sat, 1 to 4pm
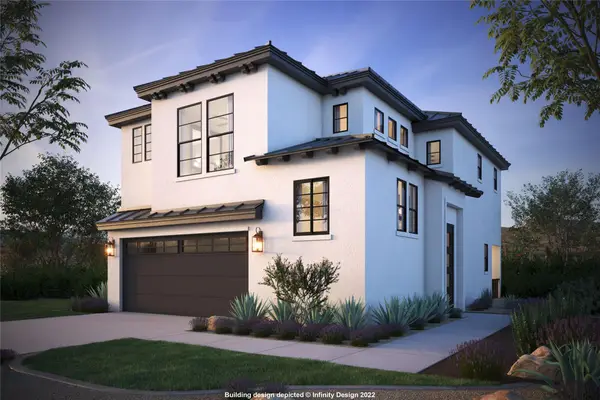 $795,000Active3 beds 3 baths1,840 sq. ft.
$795,000Active3 beds 3 baths1,840 sq. ft.10 Maybury Way, Lakeway, TX 78738
MLS# 1848342Listed by: DAVID WEEKLEY HOMES 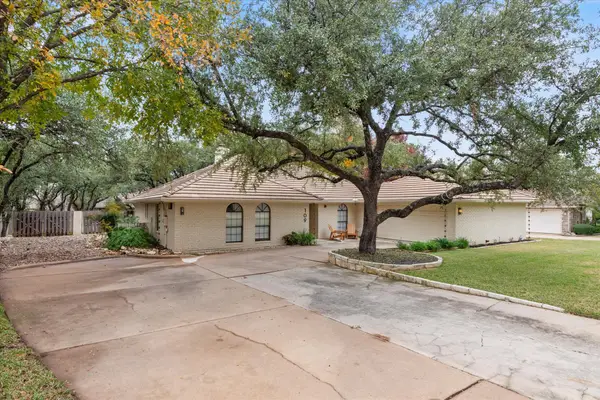 $650,000Active3 beds 3 baths1,998 sq. ft.
$650,000Active3 beds 3 baths1,998 sq. ft.109 White Sands Dr, Lakeway, TX 78734
MLS# 4861217Listed by: ORR & ASSOCIATES REAL ESTATE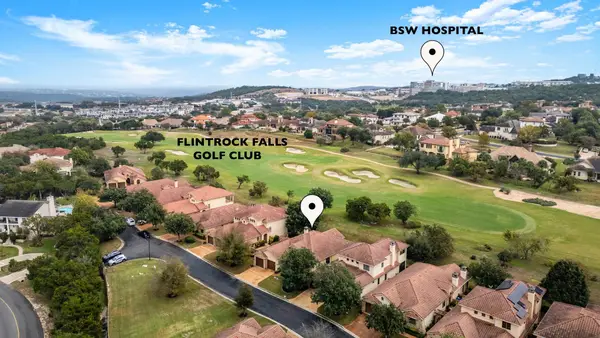 $825,000Active3 beds 3 baths2,647 sq. ft.
$825,000Active3 beds 3 baths2,647 sq. ft.14 Borello Dr #14, Austin, TX 78738
MLS# 4514888Listed by: KELLER WILLIAMS REALTY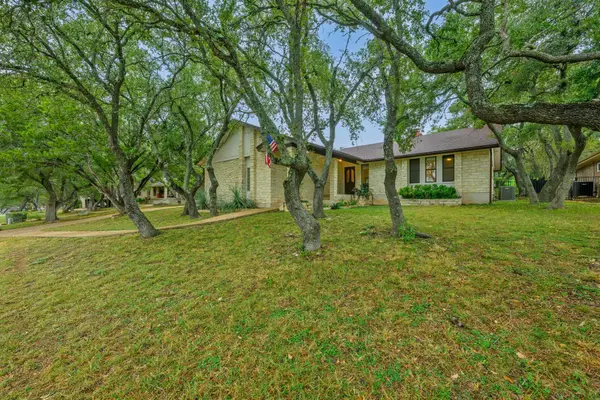 $559,000Active3 beds 2 baths1,950 sq. ft.
$559,000Active3 beds 2 baths1,950 sq. ft.137 Long Wood Ave, Lakeway, TX 78734
MLS# 1425225Listed by: JBGOODWIN REALTORS LT
