409 Hurst Creek Rd, Lakeway, TX 78734
Local realty services provided by:ERA Experts
Listed by: whitney whatley
Office: stanberry realtors
MLS#:3864413
Source:ACTRIS
Price summary
- Price:$784,000
- Price per sq. ft.:$287.71
About this home
Huge price reduction! This unique, charming home is located in the heart of Old Lakeway, directly across from the Lakeway City Park. The main house boasts 3 spacious bedrooms, 2.5 bathrooms, and a detached casita with its own bedroom and bathroom, perfect for guests or extra privacy. A flexible space between the kitchen and living room currently functions as an office, offering versatility to suit your needs. The elevated living room has built-ins, a stone fireplace, and presents a serene view overlooking a majestic oak tree - comfortable and inviting! The backyard is an entertainer’s dream, featuring a sparkling pool, hot tub, and a stunning sandstone outdoor fireplace. Additionally, there’s a screened-in porch with an outdoor grill, griddle, and TV, ideal for dining and relaxing. Backing up to a vacant lot, this property offers enhanced privacy and beautiful views making it the perfect retreat. See attachments for details & home improvements/updates. Seller is a licensed real estate agent in Texas. This one-of-a-kind property is a must see!
Contact an agent
Home facts
- Year built:1984
- Listing ID #:3864413
- Updated:November 21, 2025 at 08:19 AM
Rooms and interior
- Bedrooms:4
- Total bathrooms:4
- Full bathrooms:3
- Half bathrooms:1
- Living area:2,725 sq. ft.
Heating and cooling
- Cooling:Central
- Heating:Central
Structure and exterior
- Roof:Flat Tile
- Year built:1984
- Building area:2,725 sq. ft.
Schools
- High school:Lake Travis
- Elementary school:Serene Hills
Utilities
- Water:MUD
Finances and disclosures
- Price:$784,000
- Price per sq. ft.:$287.71
- Tax amount:$12,911 (2024)
New listings near 409 Hurst Creek Rd
- Open Sun, 11am to 2pmNew
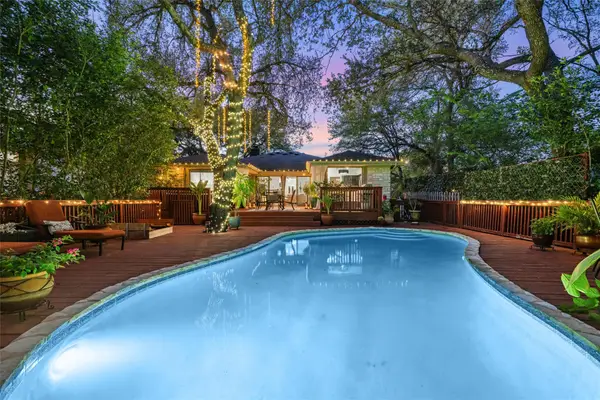 $599,000Active3 beds 3 baths1,755 sq. ft.
$599,000Active3 beds 3 baths1,755 sq. ft.106 Sailmaster St, Lakeway, TX 78734
MLS# 4806734Listed by: ALL CITY REAL ESTATE LTD. CO - Open Sat, 1 to 3pmNew
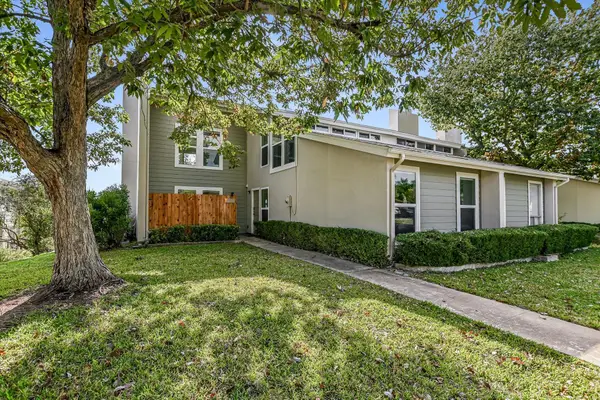 $345,000Active3 beds 3 baths2,130 sq. ft.
$345,000Active3 beds 3 baths2,130 sq. ft.100 Lido Cir #G1, Lakeway, TX 78734
MLS# 1655075Listed by: CORNERSTONE PARTNERS REALTY - Open Sat, 12 to 4pmNew
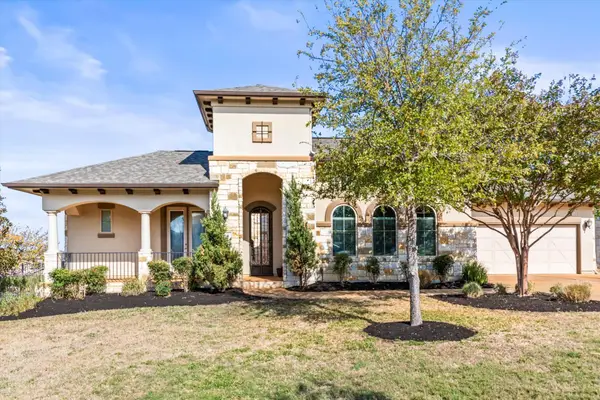 $923,990Active5 beds 5 baths4,623 sq. ft.
$923,990Active5 beds 5 baths4,623 sq. ft.407 Maialina Cv, Austin, TX 78738
MLS# 8191687Listed by: EXP REALTY, LLC - Open Sat, 10am to 12pmNew
 $750,000Active3 beds 3 baths2,275 sq. ft.
$750,000Active3 beds 3 baths2,275 sq. ft.102 Cedar Glen Cv, Austin, TX 78734
MLS# 5882930Listed by: REDFIN CORPORATION 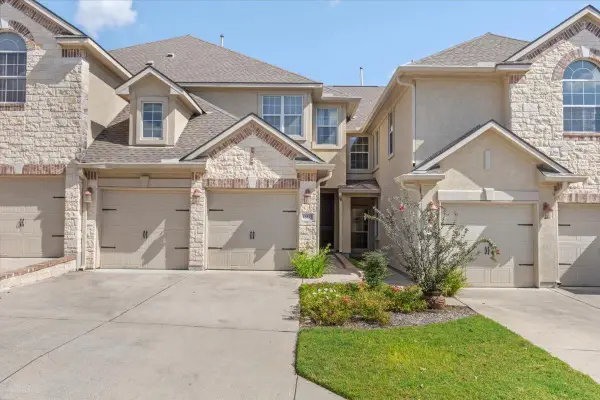 $442,500Active3 beds 3 baths1,880 sq. ft.
$442,500Active3 beds 3 baths1,880 sq. ft.15317 Origins Ln, Austin, TX 78734
MLS# 9636537Listed by: COMPASS RE TEXAS, LLC- New
 $3,900,000Active5 beds 4 baths6,749 sq. ft.
$3,900,000Active5 beds 4 baths6,749 sq. ft.805 Brooks Hollow Rd, Lakeway, TX 78734
MLS# 4588644Listed by: EXP REALTY, LLC - New
 $1,325,000Active4 beds 5 baths3,772 sq. ft.
$1,325,000Active4 beds 5 baths3,772 sq. ft.199 Colca Cv, Austin, TX 78738
MLS# 6440040Listed by: ORCHARD BROKERAGE - New
 $475,000Active3 beds 3 baths2,173 sq. ft.
$475,000Active3 beds 3 baths2,173 sq. ft.45 Cypress Knee Ln #86, Austin, TX 78734
MLS# 8292263Listed by: SOUTHWEST REALTY ADVISORS, LLC - Open Sat, 1:30 to 4pmNew
 $1,175,000Active4 beds 4 baths4,139 sq. ft.
$1,175,000Active4 beds 4 baths4,139 sq. ft.113 Lakota Pass, Austin, TX 78738
MLS# 7080496Listed by: AMERICAN MADE REALTORS - New
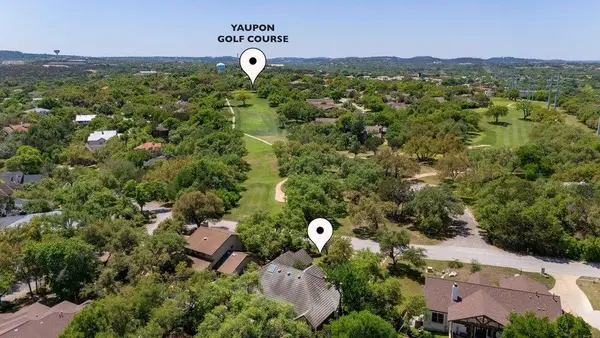 $699,000Active4 beds 3 baths2,572 sq. ft.
$699,000Active4 beds 3 baths2,572 sq. ft.209 El Rio Dr, Lakeway, TX 78734
MLS# 3199002Listed by: DEN PROPERTY GROUP
