415 Dasher Dr, Lakeway, TX 78734
Local realty services provided by:ERA Experts
Listed by: kyle ledford, christina leo
Office: keller williams realty
MLS#:6180807
Source:ACTRIS
415 Dasher Dr,Lakeway, TX 78734
$679,900
- 3 Beds
- 4 Baths
- 2,745 sq. ft.
- Single family
- Active
Price summary
- Price:$679,900
- Price per sq. ft.:$247.69
- Monthly HOA dues:$83.33
About this home
Welcome to a rare opportunity in the highly sought-after Lakeway community—this meticulously maintained 2,700+ sq ft home offers direct frontage to the Lakeway Private Air Park! Ideal for aviation enthusiasts, this oversized lot combines luxury living with unmatched convenience for private pilots. Step inside to discover a thoughtfully designed layout featuring an expansive primary suite that occupies the entire second floor. Two additional well appointed bedrooms on the main level each boast their own en-suite baths. Set on an oversized, beautifully landscaped lot with a circular driveway, this home has been lovingly maintained and is ready for your personal touch. The solid bones and classic architecture provide the perfect canvas for modern updates. Whether you’re dreaming of adding a hangar steps from your front door or simply seeking a unique home in a vibrant community, this Lakeway gem offers endless potential. Buyer to conduct all due diligence on the feasibility of adding a hangar.
Contact an agent
Home facts
- Year built:1983
- Listing ID #:6180807
- Updated:January 08, 2026 at 04:11 PM
Rooms and interior
- Bedrooms:3
- Total bathrooms:4
- Full bathrooms:3
- Half bathrooms:1
- Living area:2,745 sq. ft.
Heating and cooling
- Cooling:Central
- Heating:Central
Structure and exterior
- Roof:Shingle
- Year built:1983
- Building area:2,745 sq. ft.
Schools
- High school:Lake Travis
- Elementary school:Serene Hills
Utilities
- Water:Public
- Sewer:Public Sewer
Finances and disclosures
- Price:$679,900
- Price per sq. ft.:$247.69
- Tax amount:$13,688 (2025)
New listings near 415 Dasher Dr
- Open Sat, 1 to 3pmNew
 $774,900Active3 beds 3 baths2,151 sq. ft.
$774,900Active3 beds 3 baths2,151 sq. ft.1006 Palos Verdes Dr, Lakeway, TX 78734
MLS# 8739808Listed by: COMPASS RE TEXAS, LLC - New
 $699,900Active4 beds 5 baths3,517 sq. ft.
$699,900Active4 beds 5 baths3,517 sq. ft.112 Paragon Ct, Lakeway, TX 78734
MLS# 5846516Listed by: REAL BROKER, LLC  $475,000Active3 beds 3 baths2,173 sq. ft.
$475,000Active3 beds 3 baths2,173 sq. ft.45 Cypress Knee Ln #86, Austin, TX 78734
MLS# 8292263Listed by: SOUTHWEST REALTY ADVISORS, LLC- New
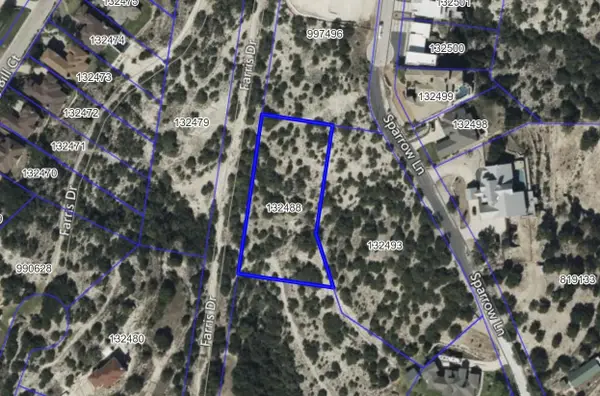 $299,000Active0 Acres
$299,000Active0 Acres1211 Farris Dr, Austin, TX 78734
MLS# 3871049Listed by: COLDWELL BANKER REALTY - New
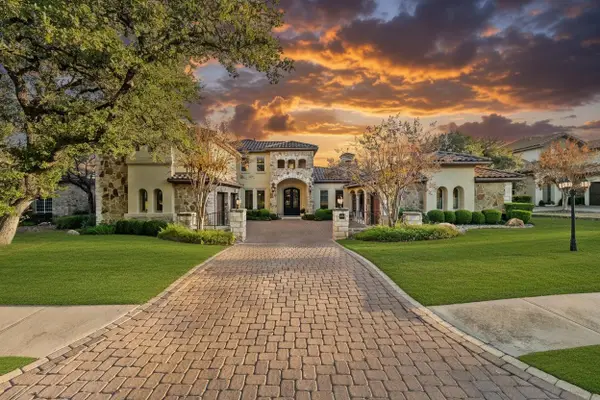 $2,250,000Active5 beds 6 baths5,487 sq. ft.
$2,250,000Active5 beds 6 baths5,487 sq. ft.504 Black Wolf Run, Lakeway, TX 78738
MLS# 4178518Listed by: EXP REALTY, LLC  $1,600,000Active5 beds 7 baths5,187 sq. ft.
$1,600,000Active5 beds 7 baths5,187 sq. ft.901 Bristol Creek Bnd, Lakeway, TX 78738
MLS# 2419552Listed by: TRAVIS REAL ESTATE- Open Sat, 1 to 4pm
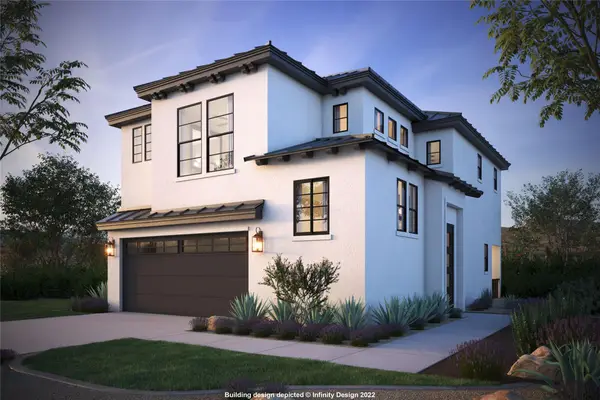 $795,000Active3 beds 3 baths1,840 sq. ft.
$795,000Active3 beds 3 baths1,840 sq. ft.10 Maybury Way, Lakeway, TX 78738
MLS# 1848342Listed by: DAVID WEEKLEY HOMES 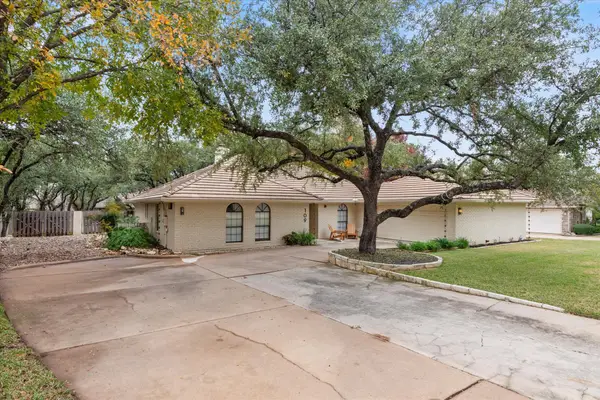 $650,000Active3 beds 3 baths1,998 sq. ft.
$650,000Active3 beds 3 baths1,998 sq. ft.109 White Sands Dr, Lakeway, TX 78734
MLS# 4861217Listed by: ORR & ASSOCIATES REAL ESTATE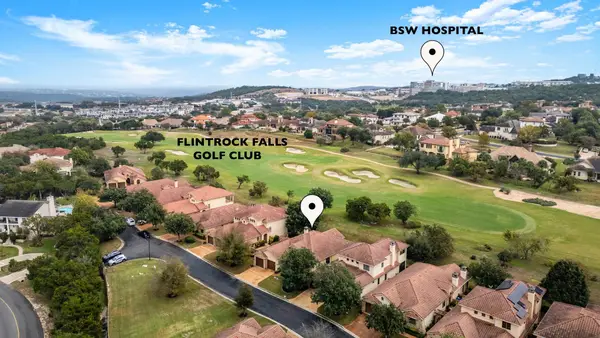 $825,000Active3 beds 3 baths2,647 sq. ft.
$825,000Active3 beds 3 baths2,647 sq. ft.14 Borello Dr #14, Austin, TX 78738
MLS# 4514888Listed by: KELLER WILLIAMS REALTY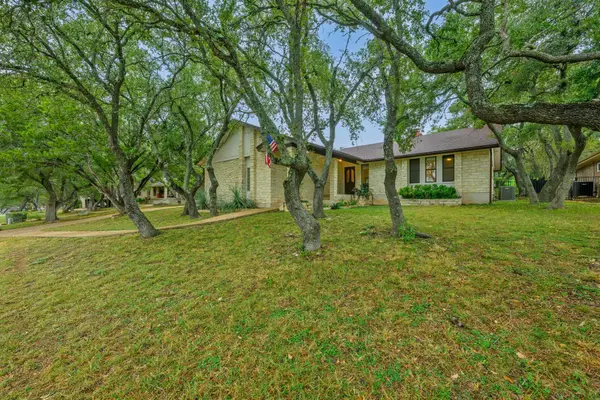 $559,000Active3 beds 2 baths1,950 sq. ft.
$559,000Active3 beds 2 baths1,950 sq. ft.137 Long Wood Ave, Lakeway, TX 78734
MLS# 1425225Listed by: JBGOODWIN REALTORS LT
