501 Flamingo Blvd, Lakeway, TX 78734
Local realty services provided by:ERA Experts
Listed by: susan galyean
Office: christie's int'l real estate
MLS#:6006058
Source:ACTRIS
501 Flamingo Blvd,Lakeway, TX 78734
$750,000
- 3 Beds
- 3 Baths
- 2,963 sq. ft.
- Single family
- Active
Price summary
- Price:$750,000
- Price per sq. ft.:$253.12
About this home
Beautiful corner lot has great privacy and is close to golf course and Lakeway air strip. Open floorplan has great flow for everyday living and entertaining. Formal dining room and open sitting area or study flank front entry. Large main living area separates kitchen/breakfast areas from bedrooms. Private primary suite with sitting area overlooking back yard is accessed off the rear of the living area. Two secondary bedrooms and a shared bath are at the front of the house on the right side. Stairs to spacious game room is tucked away in hallway to secondary bedrooms. The third full bath is located off the game room, making this a great space for the occasional guest.
Recent improvements include new wood flooring downstairs and carpet upstairs. All 3 full baths have new cabinetry, quartz countertops, tile shower and tub surrounds, sinks and plumbing fixtures. Both garage doors are new. Light fixtures and ceiling fans are new. Interior has fresh paint. Roofing materials recently checked and minor repairs were made. Miscellaneous exterior repairs and paint touch-up were also done.
Property is an estate sale. Probate is completed and title has been opened and verified by Independence Title in Lakeway. Seller has found and will provide documentation for engineered septic, survey and disclosures pertaining to recent improvements. Property has not been occupied since just prior to owner's death. Call agent with questions or clarification.
Contact an agent
Home facts
- Year built:2003
- Listing ID #:6006058
- Updated:January 08, 2026 at 04:30 PM
Rooms and interior
- Bedrooms:3
- Total bathrooms:3
- Full bathrooms:3
- Living area:2,963 sq. ft.
Heating and cooling
- Cooling:Central, Zoned
- Heating:Central, Fireplace(s), Propane, Zoned
Structure and exterior
- Roof:Composition
- Year built:2003
- Building area:2,963 sq. ft.
Schools
- High school:Lake Travis
- Elementary school:Serene Hills
Utilities
- Water:MUD
- Sewer:Engineered Septic
Finances and disclosures
- Price:$750,000
- Price per sq. ft.:$253.12
- Tax amount:$14,323 (2024)
New listings near 501 Flamingo Blvd
- Open Sat, 1 to 3pmNew
 $774,900Active3 beds 3 baths2,151 sq. ft.
$774,900Active3 beds 3 baths2,151 sq. ft.1006 Palos Verdes Dr, Lakeway, TX 78734
MLS# 8739808Listed by: COMPASS RE TEXAS, LLC - New
 $699,900Active4 beds 5 baths3,517 sq. ft.
$699,900Active4 beds 5 baths3,517 sq. ft.112 Paragon Ct, Lakeway, TX 78734
MLS# 5846516Listed by: REAL BROKER, LLC  $475,000Active3 beds 3 baths2,173 sq. ft.
$475,000Active3 beds 3 baths2,173 sq. ft.45 Cypress Knee Ln #86, Austin, TX 78734
MLS# 8292263Listed by: SOUTHWEST REALTY ADVISORS, LLC- New
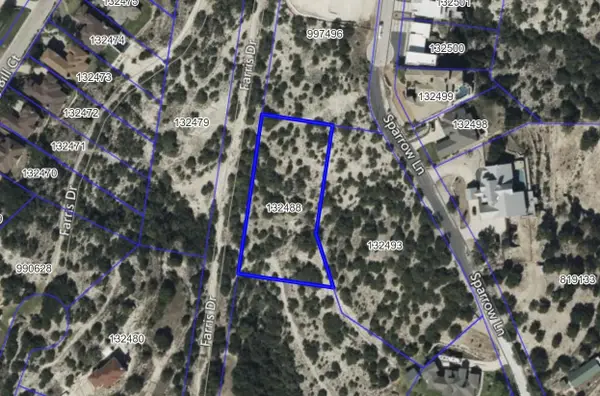 $299,000Active0 Acres
$299,000Active0 Acres1211 Farris Dr, Austin, TX 78734
MLS# 3871049Listed by: COLDWELL BANKER REALTY - New
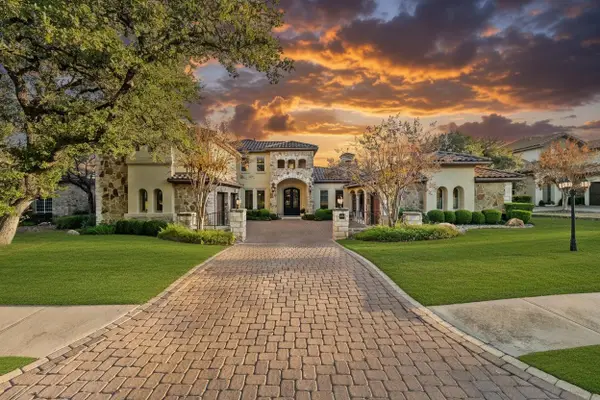 $2,250,000Active5 beds 6 baths5,487 sq. ft.
$2,250,000Active5 beds 6 baths5,487 sq. ft.504 Black Wolf Run, Lakeway, TX 78738
MLS# 4178518Listed by: EXP REALTY, LLC  $1,600,000Active5 beds 7 baths5,187 sq. ft.
$1,600,000Active5 beds 7 baths5,187 sq. ft.901 Bristol Creek Bnd, Lakeway, TX 78738
MLS# 2419552Listed by: TRAVIS REAL ESTATE- Open Sat, 1 to 4pm
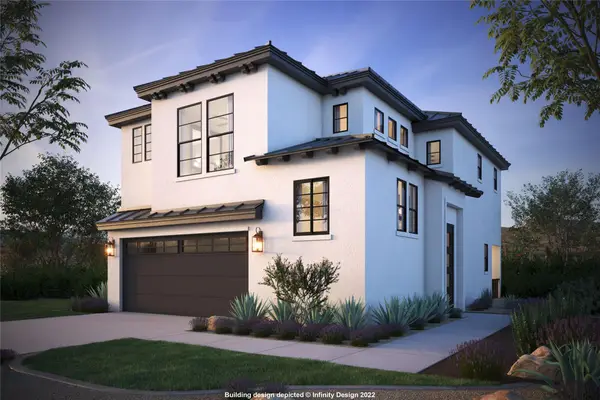 $795,000Active3 beds 3 baths1,840 sq. ft.
$795,000Active3 beds 3 baths1,840 sq. ft.10 Maybury Way, Lakeway, TX 78738
MLS# 1848342Listed by: DAVID WEEKLEY HOMES 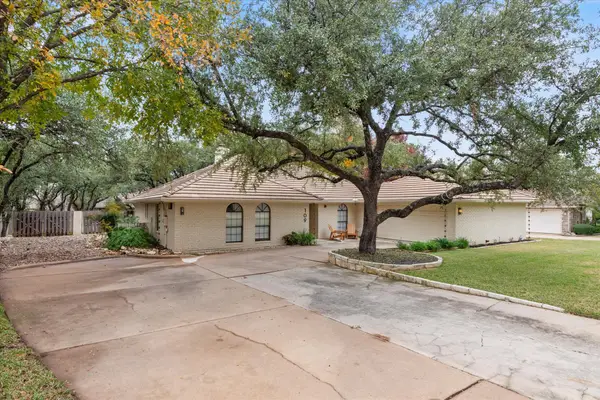 $650,000Active3 beds 3 baths1,998 sq. ft.
$650,000Active3 beds 3 baths1,998 sq. ft.109 White Sands Dr, Lakeway, TX 78734
MLS# 4861217Listed by: ORR & ASSOCIATES REAL ESTATE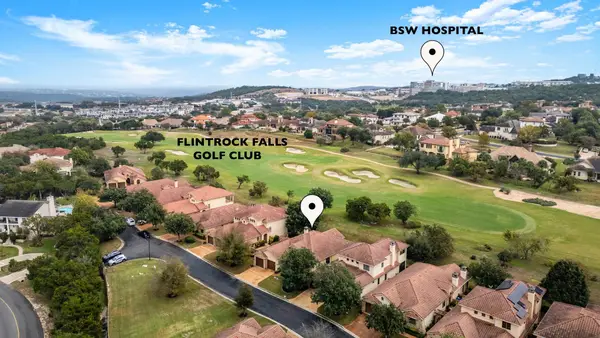 $825,000Active3 beds 3 baths2,647 sq. ft.
$825,000Active3 beds 3 baths2,647 sq. ft.14 Borello Dr #14, Austin, TX 78738
MLS# 4514888Listed by: KELLER WILLIAMS REALTY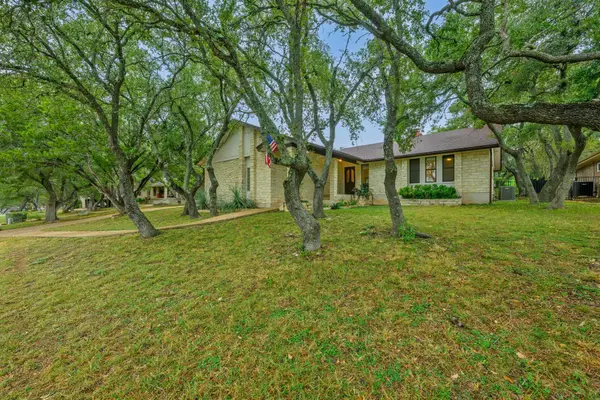 $559,000Active3 beds 2 baths1,950 sq. ft.
$559,000Active3 beds 2 baths1,950 sq. ft.137 Long Wood Ave, Lakeway, TX 78734
MLS# 1425225Listed by: JBGOODWIN REALTORS LT
