604 Grapeleaf Dr, Lakeway, TX 78738
Local realty services provided by:ERA Brokers Consolidated
Listed by: staci wimbush
Office: exp realty, llc.
MLS#:9522582
Source:ACTRIS
604 Grapeleaf Dr,Lakeway, TX 78738
$689,400
- 4 Beds
- 3 Baths
- 2,333 sq. ft.
- Single family
- Active
Price summary
- Price:$689,400
- Price per sq. ft.:$295.5
- Monthly HOA dues:$530
About this home
Located in The District, the newest and highly anticipated niche neighborhood in the Rough Hollow community. This exclusive collection of modern homes offers unique floor plans. 604 Grapeleaf is 2,333 square feet showcasing Drees Foxglove plan. Conveniently located just steps from the epicenter of Rough Hollow's award-winning Highland Village, the home owners will enjoy unparalleled access to resident only resort-style amenities including pools, sports courts, a dog park, scenic hiking trails, and just a short distance away is Rough Hollow Yacht Club and Marina home of the residents fitness center, Ship Store, complimentary kayaks and paddle boards as well as the Canyon Grill.
Whether it is your second home or your forever home, there has never been a better time to take advantage of being a part of the limited opportunities available in the District and to call 604 Grapeleaf Dr Home in one of Rough Hollow's final neighborhoods. If you've been dreaming of lakeside living, The District is the perfect opportunity to find the perfect home in this Lakeside community on the spectacular Lake Travis shoreline.
Contact an agent
Home facts
- Year built:2025
- Listing ID #:9522582
- Updated:February 13, 2026 at 04:01 PM
Rooms and interior
- Bedrooms:4
- Total bathrooms:3
- Full bathrooms:3
- Living area:2,333 sq. ft.
Heating and cooling
- Cooling:Central, Exhaust Fan, Zoned
- Heating:Central, Exhaust Fan, Zoned
Structure and exterior
- Roof:Composition, Shingle
- Year built:2025
- Building area:2,333 sq. ft.
Schools
- High school:Lake Travis
- Elementary school:Serene Hills
Utilities
- Water:MUD, Public
- Sewer:Public Sewer
Finances and disclosures
- Price:$689,400
- Price per sq. ft.:$295.5
New listings near 604 Grapeleaf Dr
- New
 $450,000Active3 beds 2 baths1,346 sq. ft.
$450,000Active3 beds 2 baths1,346 sq. ft.104 Bella Toscana Ave #2302, Lakeway, TX 78734
MLS# 1680589Listed by: INTELLIGENT REAL ESTATE, INC. - Open Sat, 12 to 4pmNew
 $1,129,990Active5 beds 6 baths3,793 sq. ft.
$1,129,990Active5 beds 6 baths3,793 sq. ft.208 Lodestone Ln, Austin, TX 78738
MLS# 9535754Listed by: ELITE LIVING REALTY - Open Fri, 4 to 6pmNew
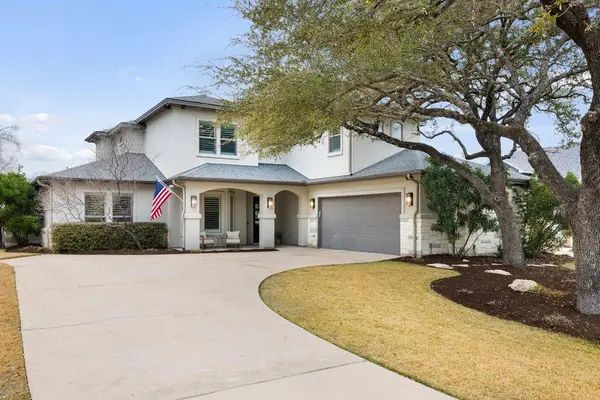 $999,000Active5 beds 4 baths3,631 sq. ft.
$999,000Active5 beds 4 baths3,631 sq. ft.511 Hurst Creek Rd, Austin, TX 78734
MLS# 4260873Listed by: KELLER WILLIAMS - LAKE TRAVIS - Open Sun, 12 to 2pmNew
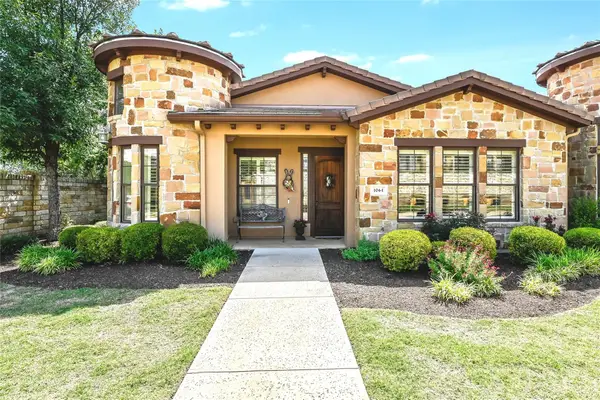 $675,000Active2 beds 2 baths1,750 sq. ft.
$675,000Active2 beds 2 baths1,750 sq. ft.104 Rivalto Cir #1, Lakeway, TX 78734
MLS# 5593258Listed by: RE/MAX RIVER CITY - New
 $625,000Active3 beds 2 baths2,004 sq. ft.
$625,000Active3 beds 2 baths2,004 sq. ft.1706 Lakeway Blvd, Lakeway, TX 78734
MLS# 2109795Listed by: COMPASS RE TEXAS, LLC - Open Sun, 1 to 3pmNew
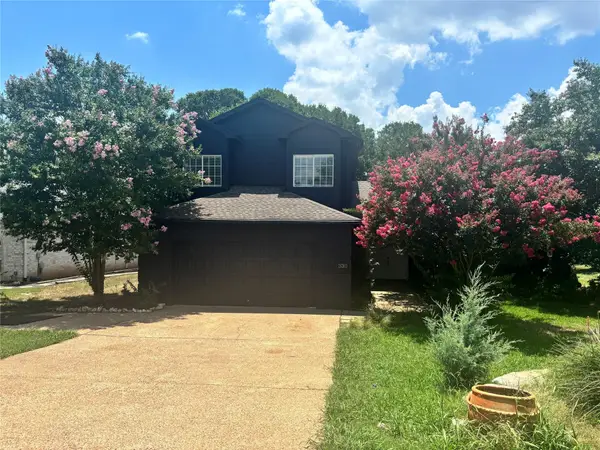 $568,000Active3 beds 3 baths2,314 sq. ft.
$568,000Active3 beds 3 baths2,314 sq. ft.338 Sailmaster St, Lakeway, TX 78734
MLS# 4053349Listed by: KELLER WILLIAMS - LAKE TRAVIS - Open Sat, 11am to 1pmNew
 $649,000Active3 beds 3 baths2,416 sq. ft.
$649,000Active3 beds 3 baths2,416 sq. ft.108 Spellbrook Ln, Lakeway, TX 78734
MLS# 6251026Listed by: COLDWELL BANKER REALTY - New
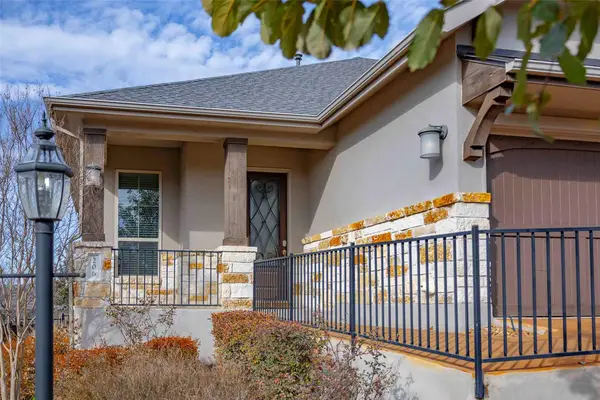 $460,000Active3 beds 3 baths1,720 sq. ft.
$460,000Active3 beds 3 baths1,720 sq. ft.206 Cartwheel Bnd #138, Austin, TX 78738
MLS# 2298268Listed by: MORELAND PROPERTIES - New
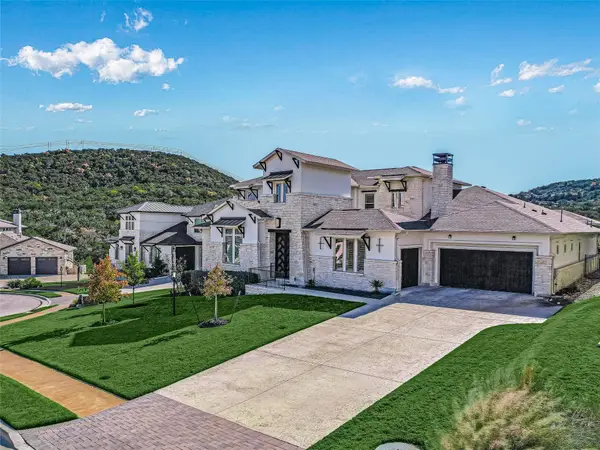 $2,000,000Active5 beds 7 baths4,791 sq. ft.
$2,000,000Active5 beds 7 baths4,791 sq. ft.204 Colca Cv, Austin, TX 78738
MLS# 8156805Listed by: KUPER SOTHEBY'S INT'L REALTY - New
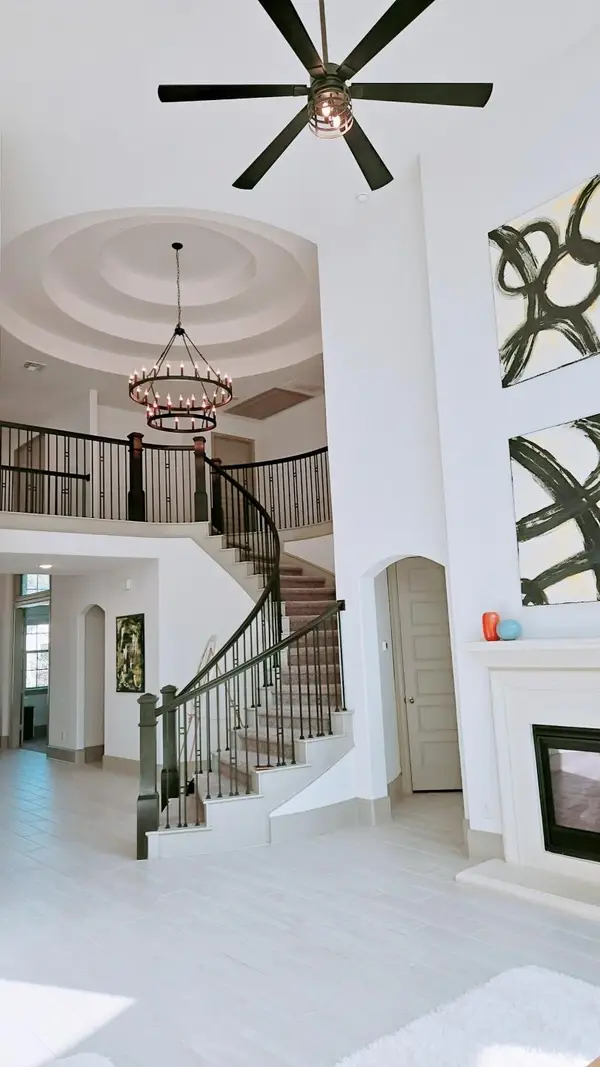 $849,000Active5 beds 5 baths4,071 sq. ft.
$849,000Active5 beds 5 baths4,071 sq. ft.469 Anfield Cir, Austin, TX 78738
MLS# 7773066Listed by: ALL CITY REAL ESTATE LTD. CO

