8 Maybury Way, Lakeway, TX 78738
Local realty services provided by:ERA Brokers Consolidated
Listed by: jimmy rado
Office: david weekley homes
MLS#:8674197
Source:ACTRIS
8 Maybury Way,Lakeway, TX 78738
$699,000
- 3 Beds
- 3 Baths
- 1,919 sq. ft.
- Single family
- Pending
Price summary
- Price:$699,000
- Price per sq. ft.:$364.25
- Monthly HOA dues:$495
About this home
Introducing The Aperol Spritzer, a stunning Bengal floor plan named for the warm peach and golden hues of the sunset that pour through the home’s expansive windows. From the moment you enter the grand foyer, you’re greeted by soaring ceilings and stately 8-foot doors that set the stage for the elegance within.
Designed for effortless entertaining, the open-concept layout showcases refined finishes and a seamless flow. The chef-inspired kitchen boasts GE Café appliances including a 6 Burner 36” range, ceiling-height double-stacked Taupe cabinetry, a generous picture window above the sink, and creamy tones that create a calm, upscale ambiance. Gold lighting and hardware add a splash of glamour.
The spacious living area features wall-to-wall windows and wide sliding glass doors that invite the outside in—framing peaceful Hill Country views and bathing the space in natural light. Downstairs, you’ll find well-proportioned secondary bedrooms, a stylish shared bathroom with dual vanities, and a walk-in utility room with plentiful counter space.
Located in one of Lakeway’s most desirable Lock and Leave enclaves, this home offers the perfect blend of luxury, comfort, and low-maintenance living.
Come experience “The Rough Life.” Schedule your private showing today—before this unforgettable home is gone.
Our EnergySaver™ Homes offer peace of mind knowing your new home in Austin is minimizing your environmental footprint while saving energy. A David Weekley EnergySaver home in Austin averages a 60 on the HERS Index.
Square Footage is an estimate only; actual construction may vary.
Contact an agent
Home facts
- Year built:2025
- Listing ID #:8674197
- Updated:November 20, 2025 at 08:13 AM
Rooms and interior
- Bedrooms:3
- Total bathrooms:3
- Full bathrooms:2
- Half bathrooms:1
- Living area:1,919 sq. ft.
Heating and cooling
- Cooling:Central
- Heating:Central, Propane
Structure and exterior
- Roof:Metal
- Year built:2025
- Building area:1,919 sq. ft.
Schools
- High school:Lake Travis
- Elementary school:Rough Hollow
Utilities
- Water:MUD
Finances and disclosures
- Price:$699,000
- Price per sq. ft.:$364.25
New listings near 8 Maybury Way
- Open Sat, 12 to 4pmNew
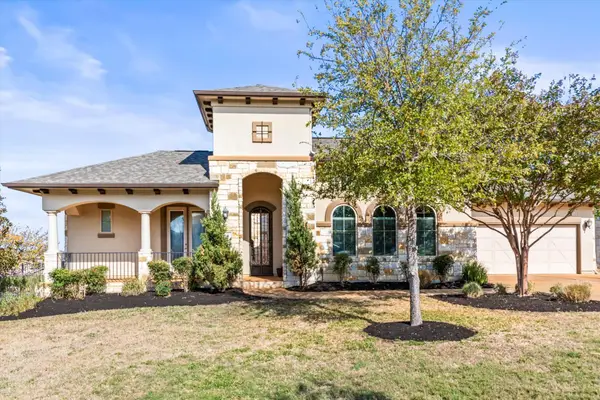 $923,990Active5 beds 5 baths4,623 sq. ft.
$923,990Active5 beds 5 baths4,623 sq. ft.407 Maialina Cv, Austin, TX 78738
MLS# 8191687Listed by: EXP REALTY, LLC - Open Sat, 10am to 12pmNew
 $750,000Active3 beds 3 baths2,275 sq. ft.
$750,000Active3 beds 3 baths2,275 sq. ft.102 Cedar Glen Cv, Austin, TX 78734
MLS# 5882930Listed by: REDFIN CORPORATION 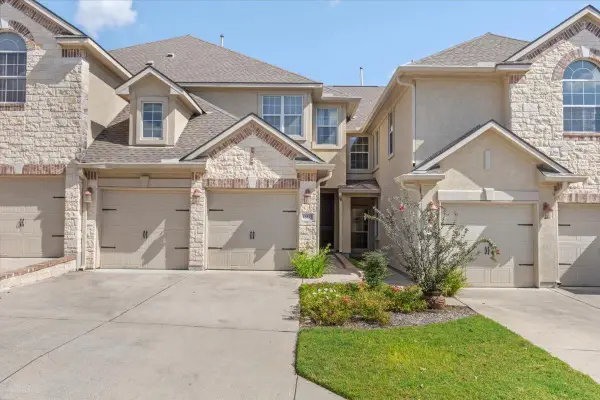 $442,500Active3 beds 3 baths1,880 sq. ft.
$442,500Active3 beds 3 baths1,880 sq. ft.15317 Origins Ln, Austin, TX 78734
MLS# 9636537Listed by: COMPASS RE TEXAS, LLC- New
 $3,900,000Active5 beds 4 baths6,749 sq. ft.
$3,900,000Active5 beds 4 baths6,749 sq. ft.805 Brooks Hollow Rd, Lakeway, TX 78734
MLS# 4588644Listed by: EXP REALTY, LLC - New
 $1,325,000Active4 beds 5 baths3,772 sq. ft.
$1,325,000Active4 beds 5 baths3,772 sq. ft.199 Colca Cv, Austin, TX 78738
MLS# 6440040Listed by: ORCHARD BROKERAGE - New
 $475,000Active3 beds 3 baths2,173 sq. ft.
$475,000Active3 beds 3 baths2,173 sq. ft.45 Cypress Knee Ln #86, Austin, TX 78734
MLS# 8292263Listed by: SOUTHWEST REALTY ADVISORS, LLC - Open Sat, 1:30 to 4pmNew
 $1,175,000Active4 beds 4 baths4,139 sq. ft.
$1,175,000Active4 beds 4 baths4,139 sq. ft.113 Lakota Pass, Austin, TX 78738
MLS# 7080496Listed by: AMERICAN MADE REALTORS - New
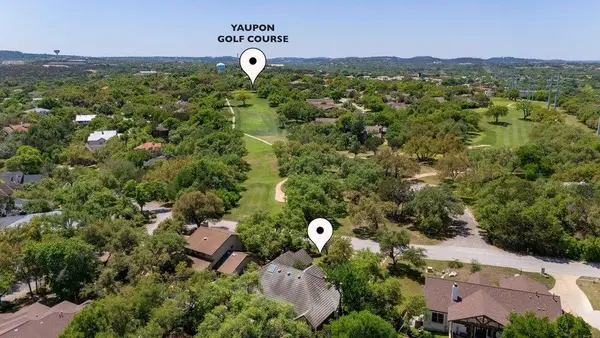 $699,000Active4 beds 3 baths2,572 sq. ft.
$699,000Active4 beds 3 baths2,572 sq. ft.209 El Rio Dr, Lakeway, TX 78734
MLS# 3199002Listed by: DEN PROPERTY GROUP - New
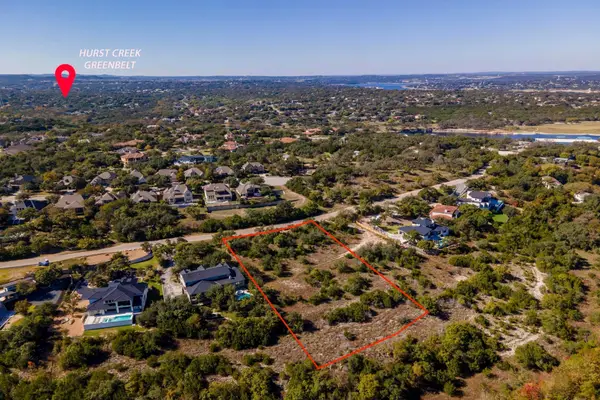 $565,000Active0 Acres
$565,000Active0 Acres16126 Clara Van St, Lakeway, TX 78734
MLS# 1365102Listed by: ATX REALTY, LLC - New
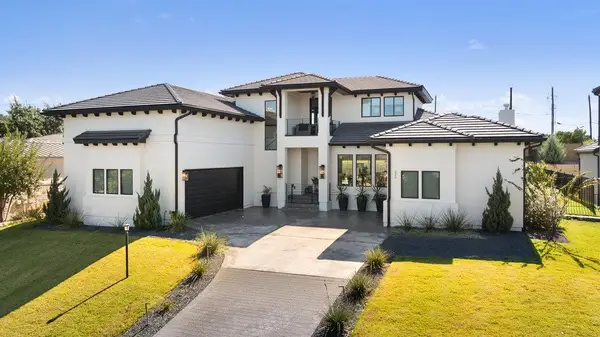 $1,595,000Active4 beds 4 baths3,630 sq. ft.
$1,595,000Active4 beds 4 baths3,630 sq. ft.223 Golden Bear Dr, Austin, TX 78738
MLS# 1184842Listed by: COMPASS RE TEXAS, LLC
