804 Rough Hollow Dr, Lakeway, TX 78734
Local realty services provided by:ERA Experts
Listed by: andrew allen
Office: keller williams realty
MLS#:7558070
Source:ACTRIS
Price summary
- Price:$1,299,000
- Price per sq. ft.:$294.16
- Monthly HOA dues:$139
About this home
Walk to Rough Hollow Yacht Club and Marina (see Rough Hollow HOA Information in Document). Beautiful, inside and out!! Impressive street presence with just painted stucco, a tile roof, beautiful landscape and trees, and an extra-large driveway leading to huge 4-car garage with very tall wood/insulated doors and epoxy floors. The amazing lot is over half an acre and has both first and second floor covered outdoor living areas (over 700sf), a summer kitchen, and lots of room for pool. Beautiful metal/glass front doors lead you into the 2-story foyer, with an immediate view of the circular staircase and updated lighting, and wall of windows beyond, overlooking the amazing backyard. The office is just behind the French doors on the left, and the formal dining (currently a downstairs gameroom) is on the right. The family room is wide open to the kitchen and has a floor-to-ceiling, 2-story stone fireplace and a curved wall of 2-story windows looking into the outdoor kitchen and massive yard. The kitchen is incredible, with 2 islands with gorgeous tops, 2 sinks, SubZero fridge, ice maker, and commercial-style gas cooktop with matching exhaust hood. The master ste has wood floors, a bay window sitting area with access to the back patio, a huge walk-in closet, and an amazing bath trimmed in marble subway tile. Also on the first floor is a private guest bedroom with ensuite, a mud room coming in from the garage, and a huge utility room with room for second fridge, sink, and tons of storage. Upstairs features a gameroom with access to covered patio, bunkroom/media room, homework area, and 3 additional large bedrooms.
The property is amazing...and the house has an incredible floor plan with beautiful high-end finishes throughout.
Highly rated Lake Travis schools, plus Hill Country Galleria, incredible restaurants, HEB, Baylor Scott & White Medical Center, and Rough Hollow Yacht Club and Marina are all nearby!! You need to see this one!!!
Contact an agent
Home facts
- Year built:2015
- Listing ID #:7558070
- Updated:November 21, 2025 at 08:19 AM
Rooms and interior
- Bedrooms:5
- Total bathrooms:5
- Full bathrooms:4
- Half bathrooms:1
- Living area:4,416 sq. ft.
Heating and cooling
- Cooling:Central
- Heating:Central
Structure and exterior
- Roof:Concrete, Tile
- Year built:2015
- Building area:4,416 sq. ft.
Schools
- High school:Lake Travis
- Elementary school:Serene Hills
Utilities
- Water:MUD
Finances and disclosures
- Price:$1,299,000
- Price per sq. ft.:$294.16
New listings near 804 Rough Hollow Dr
- Open Sun, 11am to 2pmNew
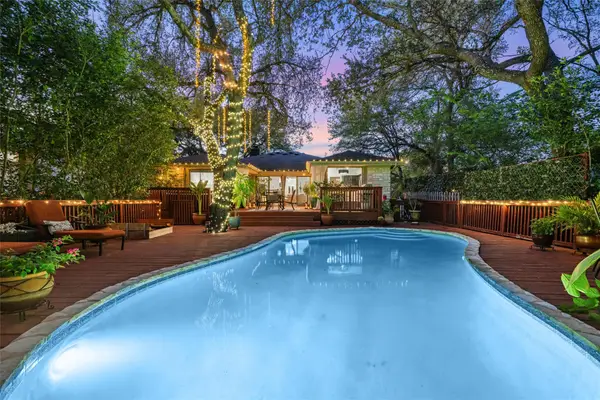 $599,000Active3 beds 3 baths1,755 sq. ft.
$599,000Active3 beds 3 baths1,755 sq. ft.106 Sailmaster St, Lakeway, TX 78734
MLS# 4806734Listed by: ALL CITY REAL ESTATE LTD. CO - Open Sat, 1 to 3pmNew
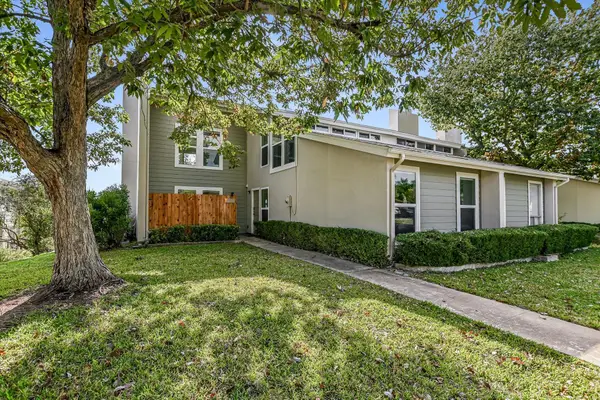 $345,000Active3 beds 3 baths2,130 sq. ft.
$345,000Active3 beds 3 baths2,130 sq. ft.100 Lido Cir #G1, Lakeway, TX 78734
MLS# 1655075Listed by: CORNERSTONE PARTNERS REALTY - Open Sat, 12 to 4pmNew
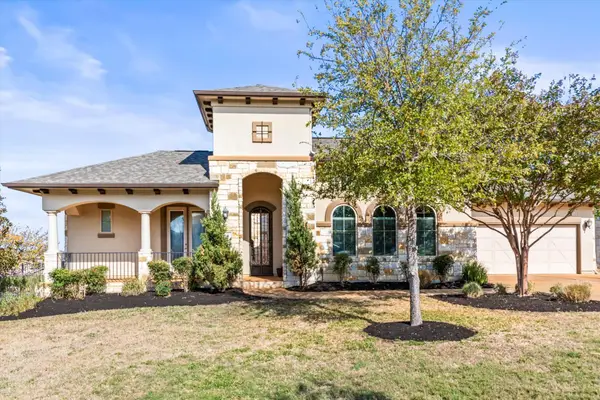 $923,990Active5 beds 5 baths4,623 sq. ft.
$923,990Active5 beds 5 baths4,623 sq. ft.407 Maialina Cv, Austin, TX 78738
MLS# 8191687Listed by: EXP REALTY, LLC - Open Sat, 10am to 12pmNew
 $750,000Active3 beds 3 baths2,275 sq. ft.
$750,000Active3 beds 3 baths2,275 sq. ft.102 Cedar Glen Cv, Austin, TX 78734
MLS# 5882930Listed by: REDFIN CORPORATION 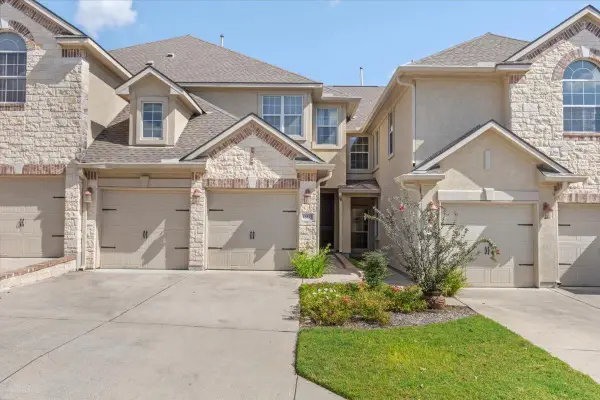 $442,500Active3 beds 3 baths1,880 sq. ft.
$442,500Active3 beds 3 baths1,880 sq. ft.15317 Origins Ln, Austin, TX 78734
MLS# 9636537Listed by: COMPASS RE TEXAS, LLC- New
 $3,900,000Active5 beds 4 baths6,749 sq. ft.
$3,900,000Active5 beds 4 baths6,749 sq. ft.805 Brooks Hollow Rd, Lakeway, TX 78734
MLS# 4588644Listed by: EXP REALTY, LLC - New
 $1,325,000Active4 beds 5 baths3,772 sq. ft.
$1,325,000Active4 beds 5 baths3,772 sq. ft.199 Colca Cv, Austin, TX 78738
MLS# 6440040Listed by: ORCHARD BROKERAGE - New
 $475,000Active3 beds 3 baths2,173 sq. ft.
$475,000Active3 beds 3 baths2,173 sq. ft.45 Cypress Knee Ln #86, Austin, TX 78734
MLS# 8292263Listed by: SOUTHWEST REALTY ADVISORS, LLC - Open Sat, 1:30 to 4pmNew
 $1,175,000Active4 beds 4 baths4,139 sq. ft.
$1,175,000Active4 beds 4 baths4,139 sq. ft.113 Lakota Pass, Austin, TX 78738
MLS# 7080496Listed by: AMERICAN MADE REALTORS - New
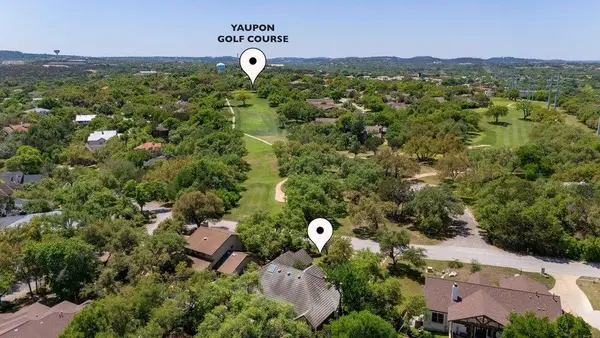 $699,000Active4 beds 3 baths2,572 sq. ft.
$699,000Active4 beds 3 baths2,572 sq. ft.209 El Rio Dr, Lakeway, TX 78734
MLS# 3199002Listed by: DEN PROPERTY GROUP
