919 Challenger, Lakeway, TX 78734
Local realty services provided by:ERA Brokers Consolidated
Listed by: stephanie nick
Office: moreland properties
MLS#:2706026
Source:ACTRIS
919 Challenger,Lakeway, TX 78734
$1,850,000
- 4 Beds
- 5 Baths
- 4,248 sq. ft.
- Single family
- Pending
Price summary
- Price:$1,850,000
- Price per sq. ft.:$435.5
About this home
The Lake is up and the price is down! Opportunity is knocking, this mid-century house is the perfect lakefront getaway. Built for casual entertaining, all eyes are focused on the incredible setting overlooking Lake Travis. Built in 1975 with several refreshes, this home provides an oasis of tranquility and privacy. The floor-to-ceiling windows and doors open the living room to the outside patio where hosting, grilling and endless views are offered. Three ensuite bedrooms are on the main level including the primary along with an additional primary ensuite downstairs. Two living areas, dining, an office, powder bath and walk-in pantry round out the flow.
Along with the impressive stone fireplace and high wood and beam ceilings, the outside boasts even more, including multiple covered patios, grilling station, a tram to transport you to an oversized boat dock with two boat slips and entertainment deck for fishing, watching sunsets or simply relaxing. This home has it all, but only if you consider yourself a water lover!
Contact an agent
Home facts
- Year built:1975
- Listing ID #:2706026
- Updated:November 20, 2025 at 08:13 AM
Rooms and interior
- Bedrooms:4
- Total bathrooms:5
- Full bathrooms:4
- Half bathrooms:1
- Living area:4,248 sq. ft.
Heating and cooling
- Cooling:Central
- Heating:Central
Structure and exterior
- Roof:Metal
- Year built:1975
- Building area:4,248 sq. ft.
Schools
- High school:Lake Travis
- Elementary school:Serene Hills
Utilities
- Water:Public
- Sewer:Public Sewer
Finances and disclosures
- Price:$1,850,000
- Price per sq. ft.:$435.5
- Tax amount:$35,313 (2022)
New listings near 919 Challenger
- Open Sat, 12 to 4pmNew
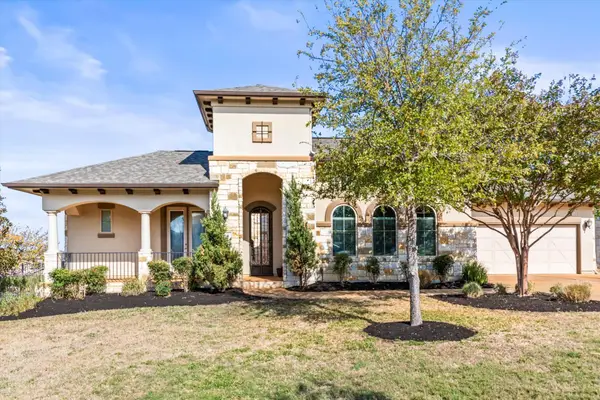 $923,990Active5 beds 5 baths4,623 sq. ft.
$923,990Active5 beds 5 baths4,623 sq. ft.407 Maialina Cv, Austin, TX 78738
MLS# 8191687Listed by: EXP REALTY, LLC - Open Sat, 10am to 12pmNew
 $750,000Active3 beds 3 baths2,275 sq. ft.
$750,000Active3 beds 3 baths2,275 sq. ft.102 Cedar Glen Cv, Austin, TX 78734
MLS# 5882930Listed by: REDFIN CORPORATION 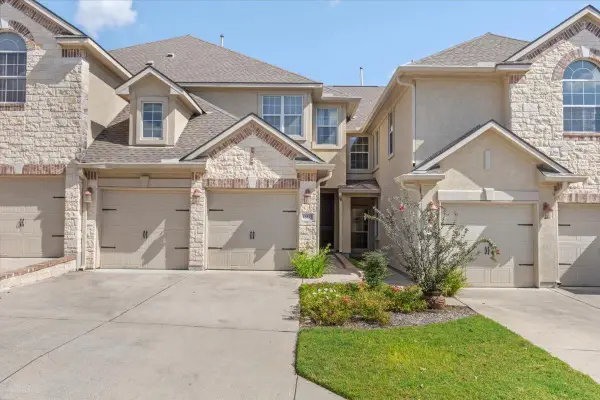 $442,500Active3 beds 3 baths1,880 sq. ft.
$442,500Active3 beds 3 baths1,880 sq. ft.15317 Origins Ln, Austin, TX 78734
MLS# 9636537Listed by: COMPASS RE TEXAS, LLC- New
 $3,900,000Active5 beds 4 baths6,749 sq. ft.
$3,900,000Active5 beds 4 baths6,749 sq. ft.805 Brooks Hollow Rd, Lakeway, TX 78734
MLS# 4588644Listed by: EXP REALTY, LLC - New
 $1,325,000Active4 beds 5 baths3,772 sq. ft.
$1,325,000Active4 beds 5 baths3,772 sq. ft.199 Colca Cv, Austin, TX 78738
MLS# 6440040Listed by: ORCHARD BROKERAGE - New
 $475,000Active3 beds 3 baths2,173 sq. ft.
$475,000Active3 beds 3 baths2,173 sq. ft.45 Cypress Knee Ln #86, Austin, TX 78734
MLS# 8292263Listed by: SOUTHWEST REALTY ADVISORS, LLC - Open Sat, 1:30 to 4pmNew
 $1,175,000Active4 beds 4 baths4,139 sq. ft.
$1,175,000Active4 beds 4 baths4,139 sq. ft.113 Lakota Pass, Austin, TX 78738
MLS# 7080496Listed by: AMERICAN MADE REALTORS - New
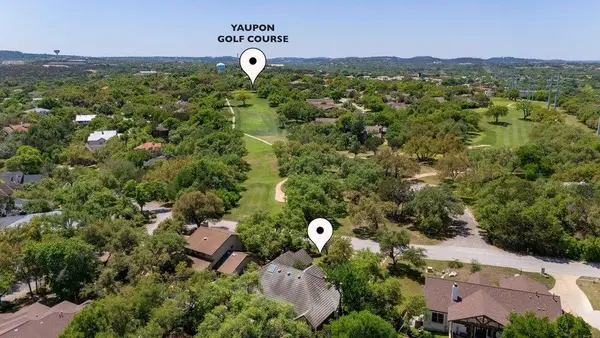 $699,000Active4 beds 3 baths2,572 sq. ft.
$699,000Active4 beds 3 baths2,572 sq. ft.209 El Rio Dr, Lakeway, TX 78734
MLS# 3199002Listed by: DEN PROPERTY GROUP - New
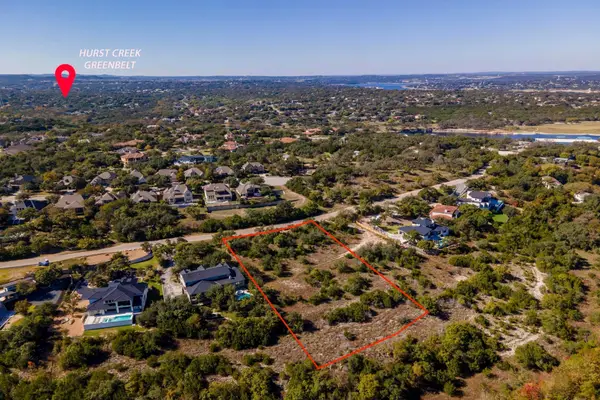 $565,000Active0 Acres
$565,000Active0 Acres16126 Clara Van St, Lakeway, TX 78734
MLS# 1365102Listed by: ATX REALTY, LLC - New
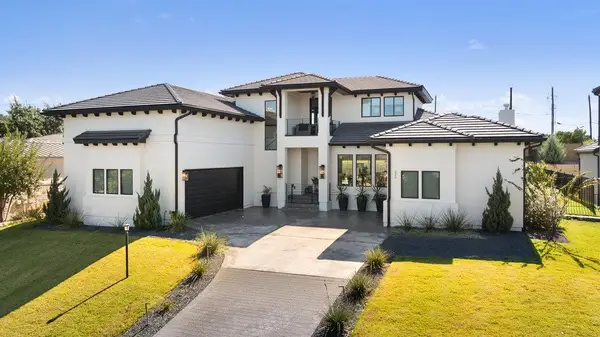 $1,595,000Active4 beds 4 baths3,630 sq. ft.
$1,595,000Active4 beds 4 baths3,630 sq. ft.223 Golden Bear Dr, Austin, TX 78738
MLS# 1184842Listed by: COMPASS RE TEXAS, LLC
