1201 Arbor Creek Drive, Lakewood Village, TX 75068
Local realty services provided by:ERA Courtyard Real Estate
Listed by: jennifer johnson
Office: ryan griffin
MLS#:21089005
Source:GDAR
Price summary
- Price:$1,109,000
- Price per sq. ft.:$288.8
About this home
Spanning 3,840 square feet, this thoughtfully designed home offers four generously sized bedrooms, each with its own en-suite bathroom, ensuring comfort and privacy for every member of the household. A dedicated study provides a quiet space for work or creativity, while a large game room offers endless opportunities for entertainment and relaxation. The open concept living area is designed with family gatherings and entertaining in mind, featuring a large kitchen with a functional morning kitchen and built in refrigerator and freezer that seamlessly flows into the dining and living spaces. Oversized windows invite natural light and offer stunning views of your private one-acre lot. The primary suite serves as a luxurious retreat, complete with a spa-inspired bathroom, free standing tub and an expansive walk-in closet.
With a three-car garage and plenty of storage, the Clay floor plan blends practicality with luxury. Set on a generous half-acre lot in The Arbors at Lakewood Village, the Clay offers an oversized covered patio with outdoor fireplace to complement its expansive interiors.
Contact an agent
Home facts
- Year built:2025
- Listing ID #:21089005
- Added:120 day(s) ago
- Updated:February 15, 2026 at 12:41 PM
Rooms and interior
- Bedrooms:4
- Total bathrooms:5
- Full bathrooms:4
- Half bathrooms:1
- Living area:3,840 sq. ft.
Heating and cooling
- Cooling:Ceiling Fans, Central Air, Multi Units, Zoned
- Heating:Central, Fireplaces, Zoned
Structure and exterior
- Roof:Composition
- Year built:2025
- Building area:3,840 sq. ft.
- Lot area:0.5 Acres
Schools
- High school:Little Elm
- Middle school:Jerry Walker
- Elementary school:Oak Point
Finances and disclosures
- Price:$1,109,000
- Price per sq. ft.:$288.8
New listings near 1201 Arbor Creek Drive
- New
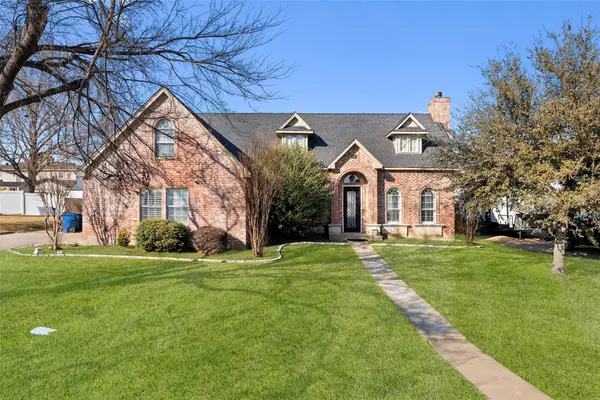 $555,000Active3 beds 2 baths1,996 sq. ft.
$555,000Active3 beds 2 baths1,996 sq. ft.305 Parkwood Drive, Lakewood Village, TX 75068
MLS# 21173228Listed by: MONUMENT REALTY - New
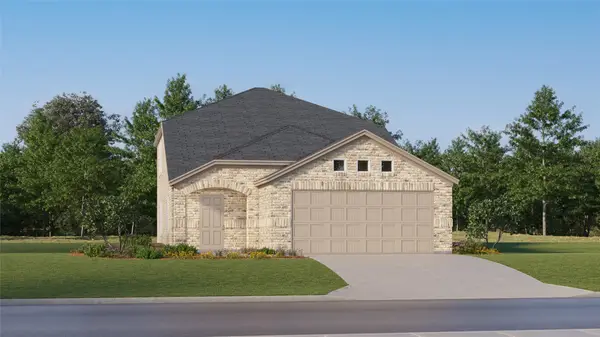 $307,999Active4 beds 3 baths1,880 sq. ft.
$307,999Active4 beds 3 baths1,880 sq. ft.404 Backcountry Drive, Little Elm, TX 75068
MLS# 21173410Listed by: TURNER MANGUM,LLC 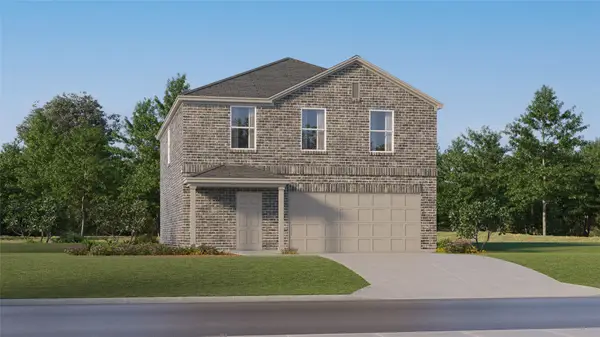 $313,499Pending4 beds 3 baths2,056 sq. ft.
$313,499Pending4 beds 3 baths2,056 sq. ft.344 Backcountry Drive, Little Elm, TX 75068
MLS# 21173421Listed by: TURNER MANGUM,LLC- New
 $2,500,000Active5 beds 4 baths3,200 sq. ft.
$2,500,000Active5 beds 4 baths3,200 sq. ft.1525-R1A Garza, Lakewood Village, TX 75068
MLS# 21173257Listed by: ERIC HANCOCK BROKERAGE - New
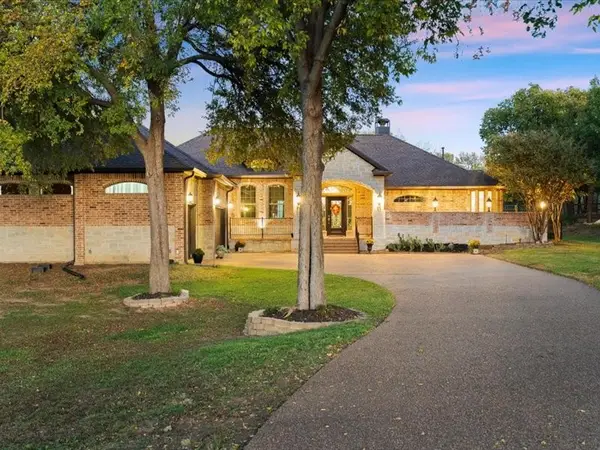 $845,000Active3 beds 2 baths2,582 sq. ft.
$845,000Active3 beds 2 baths2,582 sq. ft.804 Carrie Lane, Lakewood Village, TX 75068
MLS# 21165654Listed by: KELLER WILLIAMS REALTY DPR 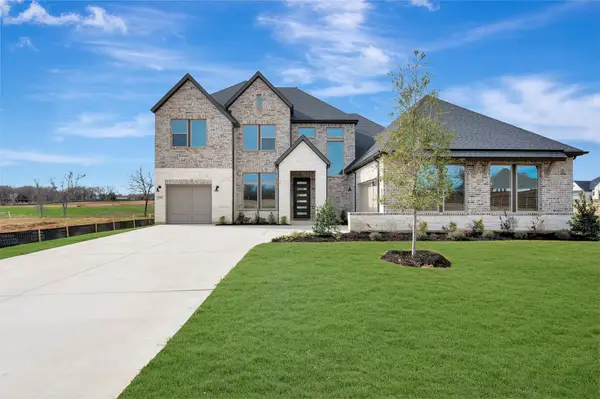 $824,990Active4 beds 4 baths3,481 sq. ft.
$824,990Active4 beds 4 baths3,481 sq. ft.2305 Northshore Trail, Lakewood Village, TX 75068
MLS# 21166799Listed by: DAVID M. WEEKLEY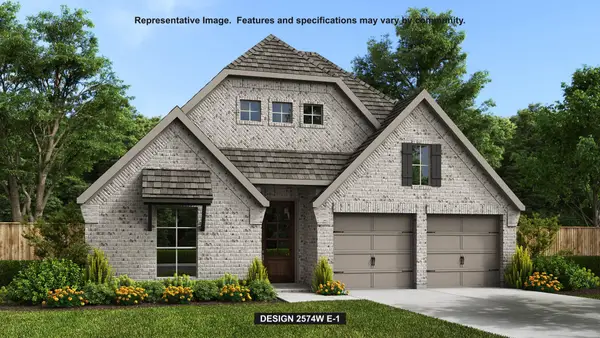 $641,127Pending4 beds 4 baths2,574 sq. ft.
$641,127Pending4 beds 4 baths2,574 sq. ft.304 Northridge Drive, Lakewood Village, TX 75068
MLS# 21164268Listed by: PERRY HOMES REALTY LLC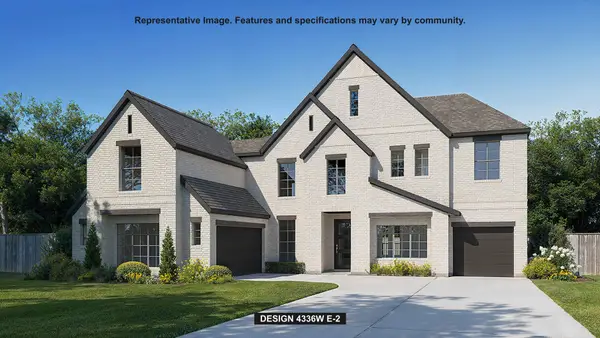 $949,900Pending5 beds 6 baths4,996 sq. ft.
$949,900Pending5 beds 6 baths4,996 sq. ft.1604 Forest Green Drive, Lakewood Village, TX 75068
MLS# 21161873Listed by: PERRY HOMES REALTY LLC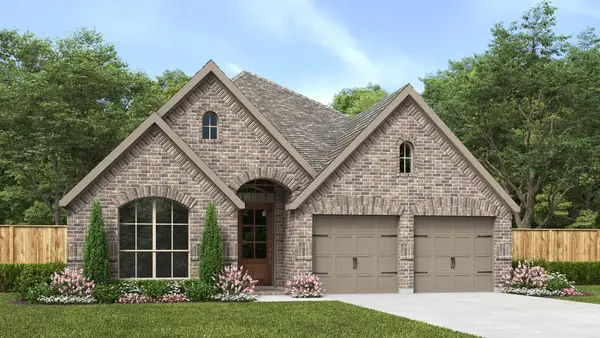 $558,900Pending4 beds 2 baths2,187 sq. ft.
$558,900Pending4 beds 2 baths2,187 sq. ft.133 Enclave Drive, Lakewood Village, TX 75068
MLS# 21161206Listed by: PERRY HOMES REALTY LLC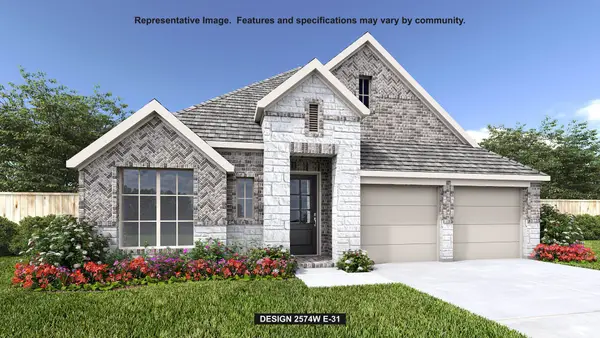 $620,900Pending4 beds 3 baths2,574 sq. ft.
$620,900Pending4 beds 3 baths2,574 sq. ft.1016 Clearwater Drive, Lakewood Village, TX 75068
MLS# 21160617Listed by: PERRY HOMES REALTY LLC

