2132 Lakeside Drive, Lakewood Village, TX 75068
Local realty services provided by:ERA Courtyard Real Estate
Listed by:jimmy rado877-933-5539
Office:david m. weekley
MLS#:21060460
Source:GDAR
Price summary
- Price:$1,064,990
- Price per sq. ft.:$227.81
About this home
Experience the perfect composition of comfort, style, and flexibility with The Mozart by David Weekley Homes—an expertly crafted floor plan nestled in the lakeside tranquility of Northshore at Lakewood Village. Designed to fit the rhythm of everyday life, this spacious home offers elegant living with a strong sense of place. The open-concept family and dining rooms are full of natural light and thoughtful design touches that highlight both form and function. At the heart of the home, the gourmet kitchen features a deep walk-in pantry, an inviting center island, and clear sight lines that extend through the main living areas and out onto a relaxing covered porch ideal for entertaining or unwinding at the end of the day. Flexible living is effortless with a front facing study, a tucked-away second pocket study, a cozy TV room, and a versatile upstairs retreat each ready to adapt to work, play, or creative pursuits. The spacious Owner’s Retreat is a peaceful haven, complete with a luxurious en suite bath and dual walk in closets, making every morning routine a delight. Three additional bedrooms offer privacy, personality, and room to grow for every member of the household.
Located just minutes from the shores of Lake Lewisville, Northshore at Lakewood Village offers the rare blend of lakeside serenity, small town charm, and easy access to the greater Dallas Fort Worth area. Whether you're into kayaking, fishing, or quiet evening walks under the stars, this community invites you to slow down and live fully. Start your Living Weekley journey today in a home designed for the life you’ve imagined backed by David Weekley’s award-winning service and an industry-leading warranty for lasting peace of mind.
Contact an agent
Home facts
- Year built:2025
- Listing ID #:21060460
- Added:46 day(s) ago
- Updated:November 01, 2025 at 11:41 AM
Rooms and interior
- Bedrooms:4
- Total bathrooms:5
- Full bathrooms:4
- Half bathrooms:1
- Living area:4,675 sq. ft.
Heating and cooling
- Cooling:Attic Fan, Ceiling Fans, Central Air, Electric
- Heating:Central
Structure and exterior
- Roof:Composition
- Year built:2025
- Building area:4,675 sq. ft.
- Lot area:0.29 Acres
Schools
- High school:Little Elm
- Middle school:Jerry Walker
- Elementary school:Lakeview
Finances and disclosures
- Price:$1,064,990
- Price per sq. ft.:$227.81
New listings near 2132 Lakeside Drive
- New
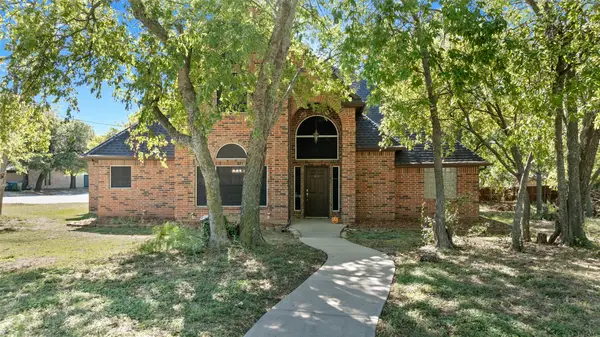 $459,000Active4 beds 3 baths2,339 sq. ft.
$459,000Active4 beds 3 baths2,339 sq. ft.334 Lakecrest Drive, Lakewood Village, TX 75068
MLS# 21092292Listed by: KELLER WILLIAMS REALTY - New
 $1,085,754Active4 beds 5 baths4,375 sq. ft.
$1,085,754Active4 beds 5 baths4,375 sq. ft.2324 Northshore Trail, Lakewood Village, TX 75068
MLS# 21092790Listed by: DAVID M. WEEKLEY - New
 $1,103,206Active5 beds 5 baths4,557 sq. ft.
$1,103,206Active5 beds 5 baths4,557 sq. ft.2108 Lakeside Drive, Lakewood Village, TX 75068
MLS# 21092823Listed by: DAVID M. WEEKLEY 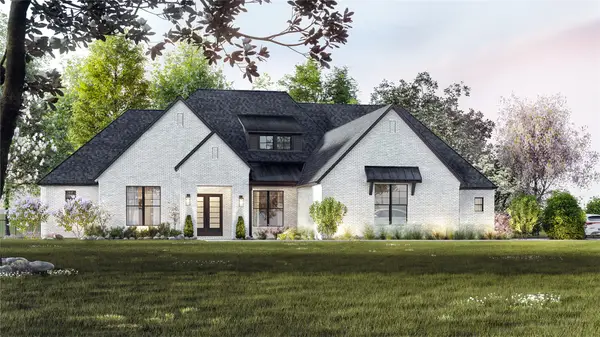 $1,093,784Active4 beds 5 baths3,840 sq. ft.
$1,093,784Active4 beds 5 baths3,840 sq. ft.1201 Arbor Creek Drive, Lakewood Village, TX 75068
MLS# 21089005Listed by: RYAN GRIFFIN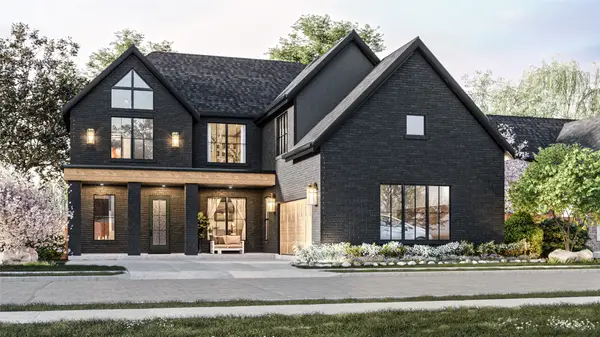 $1,117,868Active5 beds 6 baths4,208 sq. ft.
$1,117,868Active5 beds 6 baths4,208 sq. ft.1404 Hidden Cove Drive, Lakewood Village, TX 75068
MLS# 21089371Listed by: RYAN GRIFFIN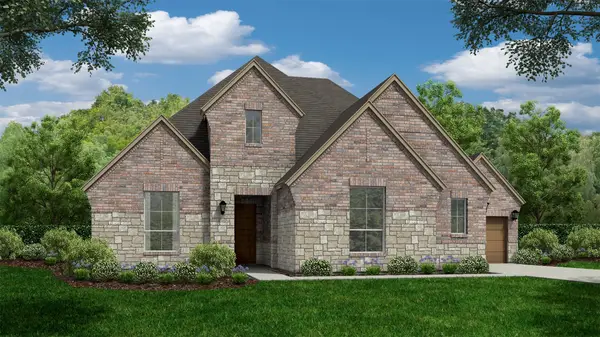 $985,850Active5 beds 5 baths3,624 sq. ft.
$985,850Active5 beds 5 baths3,624 sq. ft.1429 Hidden Cove Drive, Lakewood Village, TX 75068
MLS# 21088953Listed by: AMERICAN LEGEND HOMES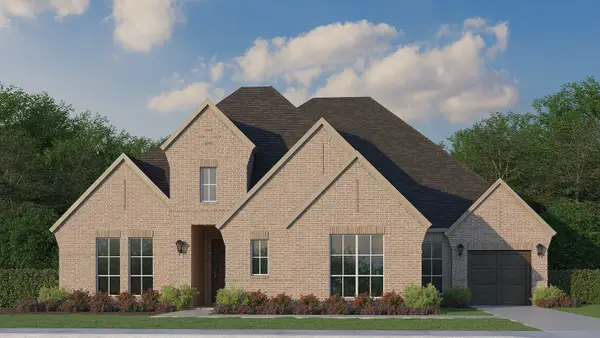 $1,000,485Active4 beds 5 baths3,387 sq. ft.
$1,000,485Active4 beds 5 baths3,387 sq. ft.1421 Hidden Cove Drive, Lakewood Village, TX 75068
MLS# 21088877Listed by: AMERICAN LEGEND HOMES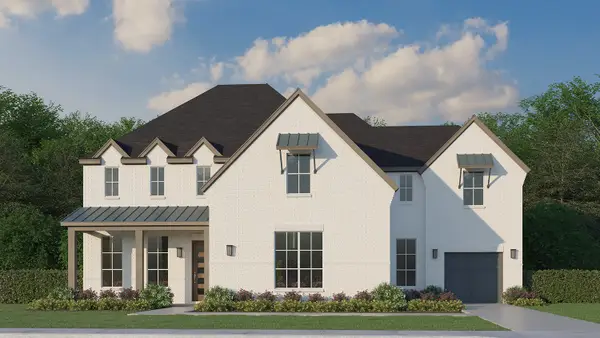 $1,004,783Active4 beds 5 baths3,848 sq. ft.
$1,004,783Active4 beds 5 baths3,848 sq. ft.1425 Hidden Cove Drive, Lakewood Village, TX 75068
MLS# 21088904Listed by: AMERICAN LEGEND HOMES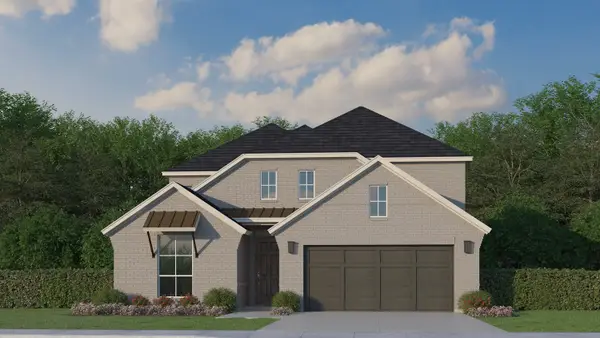 $665,549Active4 beds 5 baths3,297 sq. ft.
$665,549Active4 beds 5 baths3,297 sq. ft.165 Enclave Drive, Lakewood Village, TX 75068
MLS# 21088513Listed by: AMERICAN LEGEND HOMES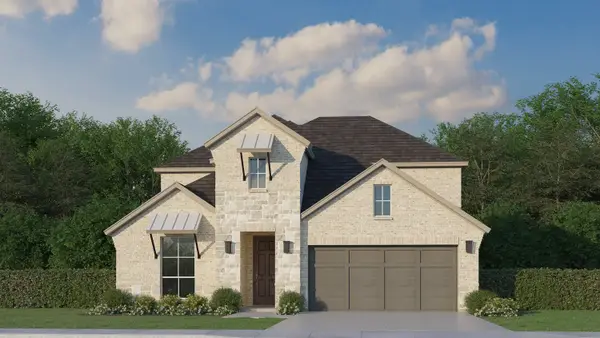 $680,743Active4 beds 3 baths3,172 sq. ft.
$680,743Active4 beds 3 baths3,172 sq. ft.169 Enclave Drive, Lakewood Village, TX 75068
MLS# 21088065Listed by: AMERICAN LEGEND HOMES
