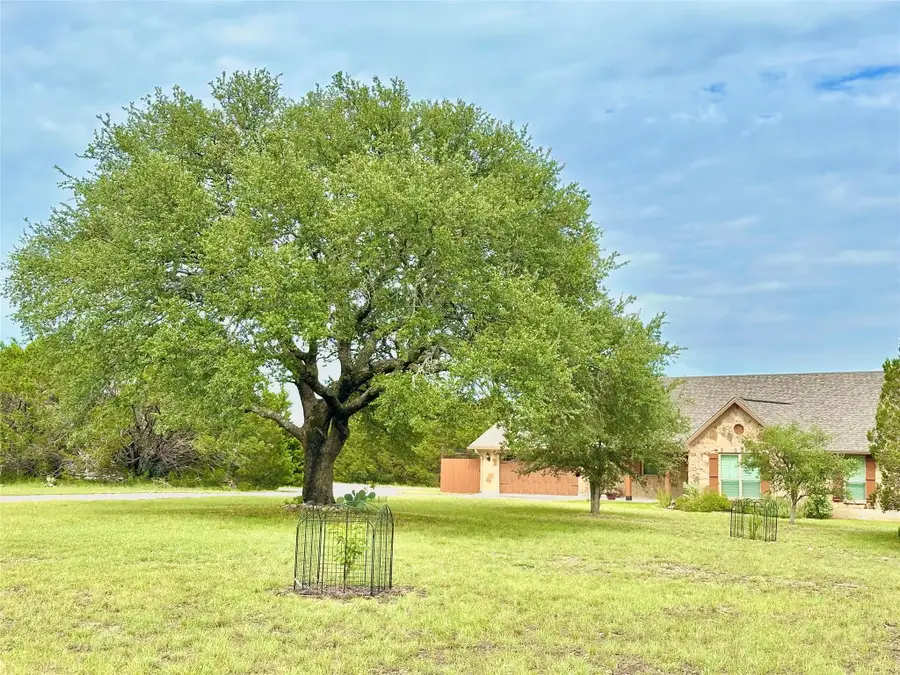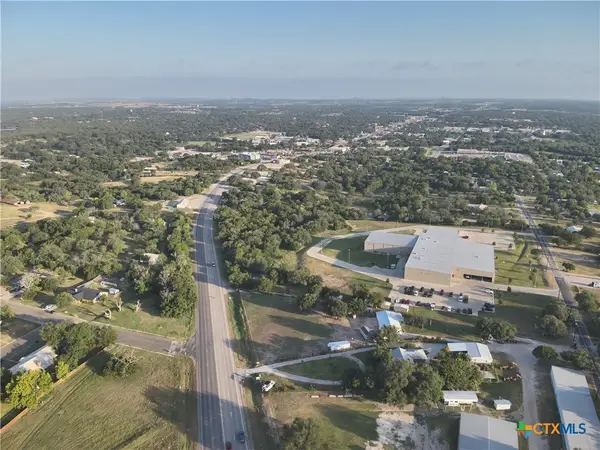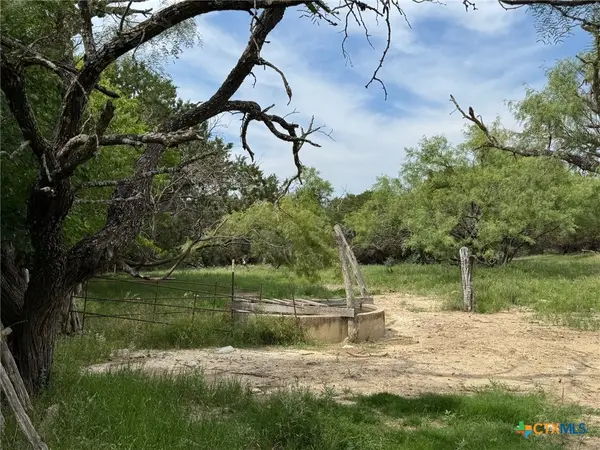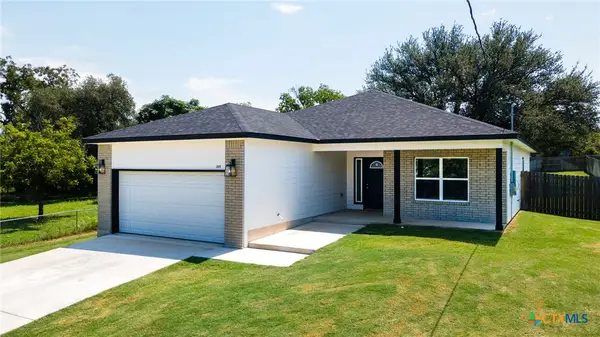301 Sable Pass, Lampasas, TX 76550
Local realty services provided by:ERA Colonial Real Estate



Listed by:alexis thompson
Office:bar t realty, llc.
MLS#:9260627
Source:ACTRIS
301 Sable Pass,Lampasas, TX 76550
$795,000
- 3 Beds
- 2 Baths
- 2,020 sq. ft.
- Single family
- Pending
Price summary
- Price:$795,000
- Price per sq. ft.:$393.56
- Monthly HOA dues:$45.83
About this home
This 2020 sq. ft. 3-bedroom 2-bath home is a dream for anyone who loves to get away from the crowds and enjoy nature. With a spacious, move-in-ready interior and thoughtfully designed outdoor spaces, it offers comfort while enjoying the beautiful Texas Hill Country. ¾ acre of the 7 acre tract is surrounded by an 8 foot wildlife fence to protect the orchard and gardens from the many deer and antelope. These desirable 7 acres are mostly level with a gradual sloping grade and many mature trees. All of this while saving on property taxes with a wildlife exemption. Enjoy the spacious primary master suite with an enormous master closet and master bath with jetted tub and separate shower. The 1800 sq. ft. shop with an indoor greenhouse equipped with automated grow lights, fans, humidifier, and heater is a huge bonus. The shop also includes water treatment equipment, interior and exterior RV hookups, two large 12 x 14 ft roll up doors, and two walk doors. Two propane generators are available to supply emergency power for the well and the house. A perfect blend of modern convenience and outdoor charm setting in a beautiful, gated community. An idyllic retreat for anyone who appreciates nature. Additionally, for an even better move-in ready property there is a tractor and implements that are negotiable.
Contact an agent
Home facts
- Year built:2019
- Listing Id #:9260627
- Updated:August 20, 2025 at 07:09 AM
Rooms and interior
- Bedrooms:3
- Total bathrooms:2
- Full bathrooms:2
- Living area:2,020 sq. ft.
Heating and cooling
- Cooling:Central
- Heating:Central, Propane
Structure and exterior
- Roof:Composition
- Year built:2019
- Building area:2,020 sq. ft.
Schools
- High school:Burnet
- Elementary school:RJ Richey
Utilities
- Water:Well
- Sewer:Aerobic Septic
Finances and disclosures
- Price:$795,000
- Price per sq. ft.:$393.56
- Tax amount:$5,453 (2024)
New listings near 301 Sable Pass
- New
 $185,000Active3 beds 2 baths1,103 sq. ft.
$185,000Active3 beds 2 baths1,103 sq. ft.1502 S Main Street, Lampasas, TX 76550
MLS# 590237Listed by: BUMPUS REAL ESTATE - New
 $224,900Active3 beds 2 baths1,566 sq. ft.
$224,900Active3 beds 2 baths1,566 sq. ft.67 Sue Ann Drive, Lampasas, TX 76550
MLS# 590170Listed by: ALWAYS HERE PROPERTIES, LLC - New
 $220,000Active3 beds 2 baths1,286 sq. ft.
$220,000Active3 beds 2 baths1,286 sq. ft.1315 W Avenue B, Lampasas, TX 76550
MLS# 590123Listed by: ELEVATE TEXAS REAL ESTATE - New
 $249,900Active0.5 Acres
$249,900Active0.5 Acres0000 S U.s. Highway 183, Lampasas, TX 76550
MLS# 590075Listed by: BUMPUS REAL ESTATE - New
 $249,900Active0 Acres
$249,900Active0 AcresLot 1 U.s. Highway 183 Highway S, Lampasas, TX 76550
MLS# 3165219Listed by: BUMPUS REAL ESTATE - New
 $2,244,000Active-- beds -- baths
$2,244,000Active-- beds -- bathsTBA County Road 104, Lampasas, TX 76550
MLS# 585223Listed by: COLDWELL BANKER REALTY - New
 $299,000Active3 beds 2 baths1,683 sq. ft.
$299,000Active3 beds 2 baths1,683 sq. ft.509 Brown Street, Lampasas, TX 76550
MLS# 589849Listed by: BEAR REAL ESTATE SERVICES - New
 $401,880Active4 beds 3 baths1,872 sq. ft.
$401,880Active4 beds 3 baths1,872 sq. ft.1218 Stone Valley Drive, Lampasas, TX 76550
MLS# 589912Listed by: THE KUKER COMPANY - New
 $107,999Active3.28 Acres
$107,999Active3.28 Acres860 W 6th Street, Lampasas, TX 76550
MLS# 21033493Listed by: NNN ADVISOR, LLC - New
 $377,262Active3 beds 2 baths1,571 sq. ft.
$377,262Active3 beds 2 baths1,571 sq. ft.1071 Field Stone Dr, Lampasas, TX 76550
MLS# 4215727Listed by: THE KUKER COMPANY
