5840 County Road 202, Lampasas, TX 76550
Local realty services provided by:ERA Experts
Listed by: pamela van pelt
Office: white rock realty
MLS#:3517687
Source:ACTRIS
5840 County Road 202,Lampasas, TX 76550
$1,250,000
- 3 Beds
- 3 Baths
- 2,222 sq. ft.
- Single family
- Active
Price summary
- Price:$1,250,000
- Price per sq. ft.:$562.56
About this home
This stunning property spans over 15 acres and features a custom-built home with 3 bedrooms and 3 baths, offering a spacious 2,222 square feet of living space and 3000 total square footage. The open-concept design boasts concrete floors and a formal dining area that is currently being used as a living room. The Butler's Pantry seamlessly leads from the formal dining to a gourmet kitchen equipped with a gas cook-top, built-in ovens, high-end granite countertops, a ceramic farmhouse sink, stone accents, and shaker-style cabinetry. Throughout the home, you'll find luxury faucets that enhance its elegance. Additionally, the living room and primary bedroom feature electronic blinds with remote controls. The family room showcases a striking rock fireplace that extends to the ceiling, framed by a shiplap accent wall and a beamed ceiling. The primary en suite offers wood crown molding and a spacious layout, featuring a custom shower with dual shower heads, as well as his and hers vanities. A spacious walk-in closet, adorned with chandelier lighting, provides ample storage space. The laundry room is generously sized and includes a walk-in shower, and there's a mudroom with plenty of storage conveniently located off the laundry area. Outside, the above-ground pool with a large deck resembles an infinity pool and faces west, offering breathtaking sunset views over the panoramic Hill Country landscape. There is an inground storm shelter off the main house as well as a seasonal creek on the back of the property. Enjoy peaceful rural living, less than 20 minutes away from downtown Lampasas or Burnet.
Contact an agent
Home facts
- Year built:2020
- Listing ID #:3517687
- Updated:February 19, 2026 at 03:47 PM
Rooms and interior
- Bedrooms:3
- Total bathrooms:3
- Full bathrooms:3
- Living area:2,222 sq. ft.
Heating and cooling
- Cooling:Central
- Heating:Central, Fireplace(s)
Structure and exterior
- Roof:Composition, Shingle
- Year built:2020
- Building area:2,222 sq. ft.
Schools
- High school:Burnet
- Elementary school:Burnet
Utilities
- Water:Well
- Sewer:Septic Tank
Finances and disclosures
- Price:$1,250,000
- Price per sq. ft.:$562.56
- Tax amount:$5,586 (2025)
New listings near 5840 County Road 202
- New
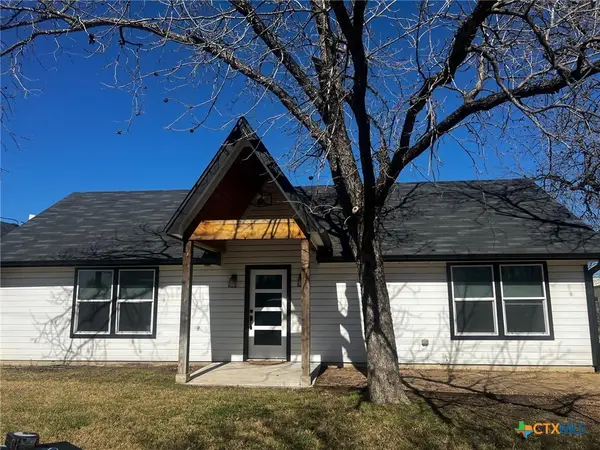 $230,000Active2 beds 2 baths1,125 sq. ft.
$230,000Active2 beds 2 baths1,125 sq. ft.1005 Bridge Street, Lampasas, TX 76550
MLS# 604640Listed by: ALWAYS HERE PROPERTIES, LLC - New
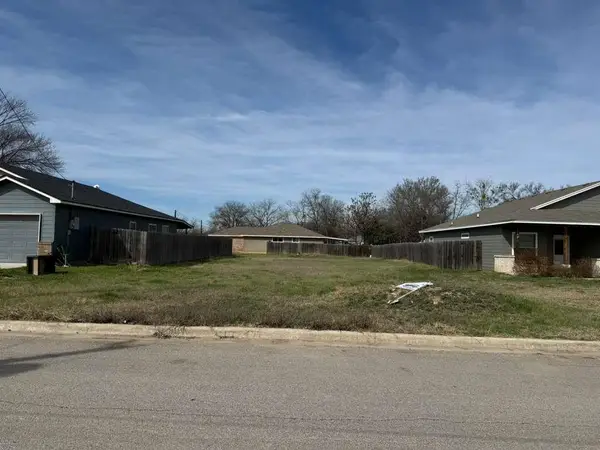 $49,000Active0 Acres
$49,000Active0 Acres612 Briggs St, Lampasas, TX 76550
MLS# 2274254Listed by: EXP REALTY, LLC - New
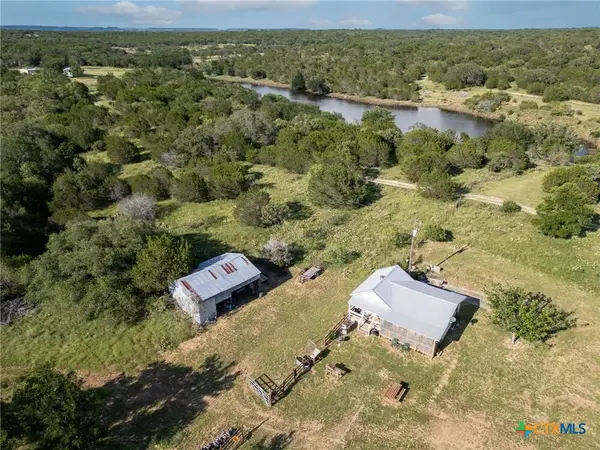 $699,900Active-- beds -- baths1,148 sq. ft.
$699,900Active-- beds -- baths1,148 sq. ft.1595 Sky Ridge Road, Lampasas, TX 76550
MLS# 604677Listed by: BUMPUS REAL ESTATE - New
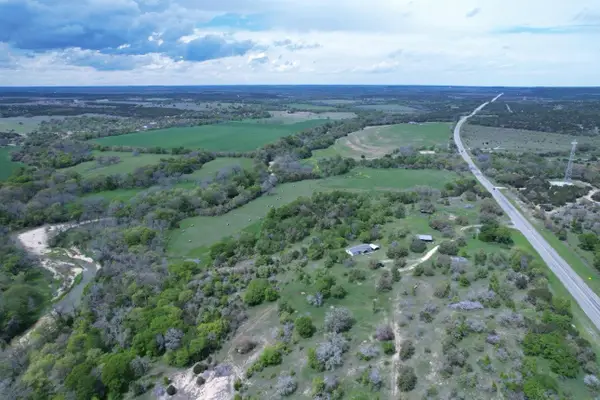 $1,395,000Active-- beds -- baths
$1,395,000Active-- beds -- baths21109 N Us Highway 281, Lampasas, TX 76550
MLS# 5386359Listed by: TEXAS RANCH BROKERS LLC - New
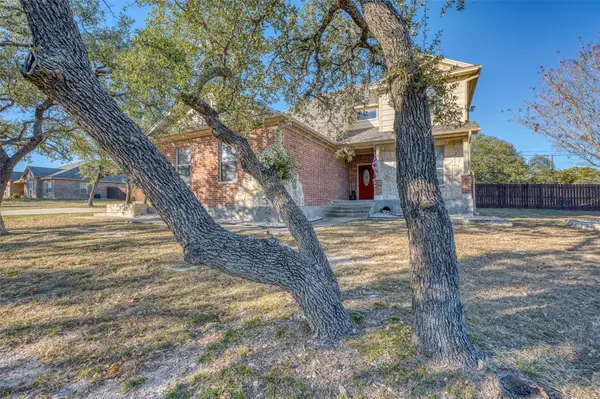 $478,000Active4 beds 3 baths2,807 sq. ft.
$478,000Active4 beds 3 baths2,807 sq. ft.326 Sunrise Hls, Lampasas, TX 76550
MLS# 8305091Listed by: CENTURY 21 STRIBLING PROPERTIES - New
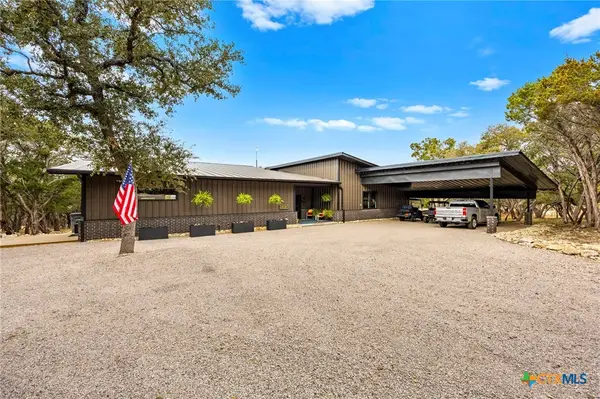 $795,000Active3 beds 2 baths2,588 sq. ft.
$795,000Active3 beds 2 baths2,588 sq. ft.319 Impala Lane, Lampasas, TX 76550
MLS# 604349Listed by: BAR T REALTY LLC - New
 $947,000Active3 beds 3 baths2,180 sq. ft.
$947,000Active3 beds 3 baths2,180 sq. ft.128 Private Road 142, Lampasas, TX 76550
MLS# 5025590Listed by: SHIPLEY RANCHES - New
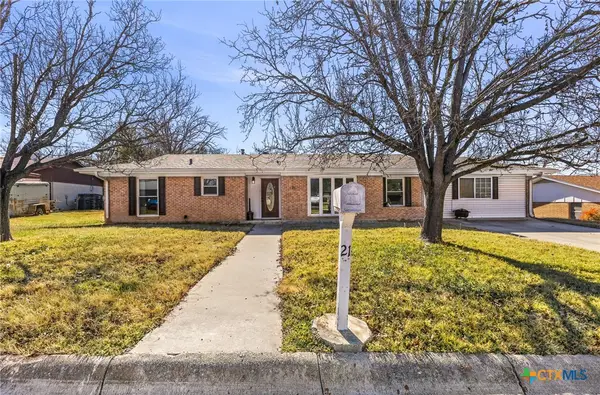 $275,000Active4 beds 2 baths1,863 sq. ft.
$275,000Active4 beds 2 baths1,863 sq. ft.21 Snell Drive, Lampasas, TX 76550
MLS# 604292Listed by: KELLER WILLIAMS REALTY, WACO - New
 $179,000Active-- beds -- baths992 sq. ft.
$179,000Active-- beds -- baths992 sq. ft.1704 E 3rd St E #1,2, Lampasas, TX 76550
MLS# 3245678Listed by: BEAR REAL ESTATE SERVICES - New
 $720,000Active-- beds -- baths
$720,000Active-- beds -- baths2620 W Fm 580, Lampasas, TX 76550
MLS# 176464Listed by: BEAR REAL ESTATE SERVICES

