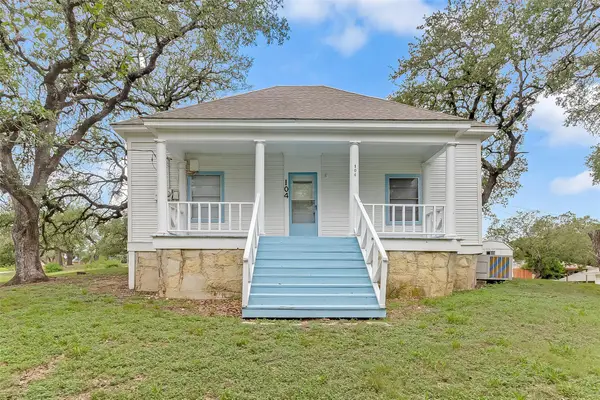640 Blackbuck Ridge Dr, Lampasas, TX 76550
Local realty services provided by:ERA Experts
Listed by:alexis thompson
Office:bar t realty, llc.
MLS#:6362521
Source:ACTRIS
640 Blackbuck Ridge Dr,Lampasas, TX 76550
$892,000
- 3 Beds
- 3 Baths
- 2,200 sq. ft.
- Single family
- Active
Price summary
- Price:$892,000
- Price per sq. ft.:$405.45
- Monthly HOA dues:$45.83
About this home
640 Blackbuck Ridge Drive – A One-of-a-Kind Hill Country Sanctuary Welcome to 640 Blackbuck Ridge Drive, a rare chance to own a stunning piece of Texas Hill Country in the exclusive, gated community of The Ranches at Blackbuck Ridge. This unique property blends natural beauty, privacy, and modern comforts—perfect for those seeking peaceful country living with convenient access to town. Set on 10 meticulously maintained acres, this home offers space, seclusion, and room to grow. Located between Lampasas and Burnet, you’re just 20 minutes from small-town shopping, dining, and entertainment. At the heart of the property is a thoughtfully designed 2,200 sq ft custom home, situated on a prime corner lot with expansive views and ultimate privacy. A massive 50’ x 30’ workshop provides flexible space for hobbies, storage, or even a home business. The outdoor living area is a true highlight, featuring a flourishing garden, a custom fire pit patio, and a covered back porch—perfect for relaxing, entertaining, and enjoying Hill Country sunsets. A rainwater capture system supports sustainable gardening, while a private well and septic are already in place for move-in ease. Nature lovers will appreciate the abundance of wildlife, including white-tailed deer, Blackbuck antelope, wild turkeys, and more. The property also offers potential for a wildlife exemption, providing a valuable tax advantage. Whether you’re dreaming of a peaceful retreat, or simply more space to breathe, 640 Blackbuck Ridge Drive delivers a rare lifestyle opportunity. Schedule your private showing today and experience this extraordinary property for yourself.
Contact an agent
Home facts
- Year built:2019
- Listing ID #:6362521
- Updated:October 06, 2025 at 04:33 AM
Rooms and interior
- Bedrooms:3
- Total bathrooms:3
- Full bathrooms:2
- Half bathrooms:1
- Living area:2,200 sq. ft.
Heating and cooling
- Cooling:Central, Electric
- Heating:Central, Electric
Structure and exterior
- Roof:Composition
- Year built:2019
- Building area:2,200 sq. ft.
Schools
- High school:Burnet
- Elementary school:RJ Richey
Utilities
- Water:Well
- Sewer:Aerobic Septic
Finances and disclosures
- Price:$892,000
- Price per sq. ft.:$405.45
- Tax amount:$6,746 (2024)
New listings near 640 Blackbuck Ridge Dr
 $138,900Pending2 beds 1 baths768 sq. ft.
$138,900Pending2 beds 1 baths768 sq. ft.106 N Arnold Street, Lampasas, TX 76550
MLS# 590789Listed by: BEAR REAL ESTATE SERVICES- New
 $268,000Active0 Acres
$268,000Active0 AcresTBD Stargazer Dr 12,16,18 Stargazer Dr, Lampasas, TX 76550
MLS# 9789247Listed by: ALL CITY REAL ESTATE LTD. CO - New
 $125,000Active0 Acres
$125,000Active0 AcresLot 17 Rolling Hills Dr, Lampasas, TX 76550
MLS# 2851608Listed by: THE KUKER COMPANY - New
 $125,000Active5.18 Acres
$125,000Active5.18 AcresLot 17 Rolling Hills Dr, Lampasas, TX 76550
MLS# 175236Listed by: THE KUKER COMPANY - New
 $799,000Active5 beds 3 baths3,308 sq. ft.
$799,000Active5 beds 3 baths3,308 sq. ft.2804 County Road 1045, Lampasas, TX 76550
MLS# 594225Listed by: ALL CITY REAL ESTATE LTD. CO - New
 $265,000Active3 beds 2 baths1,750 sq. ft.
$265,000Active3 beds 2 baths1,750 sq. ft.1304 W Avenue B, Lampasas, TX 76550
MLS# 593653Listed by: TEXAS REAL ESTATE SALES - New
 $1,950,000Active4 beds 5 baths5,502 sq. ft.
$1,950,000Active4 beds 5 baths5,502 sq. ft.397 Private Road 3072, Lampasas, TX 76550
MLS# 594065Listed by: DOUGLAS ELLIMAN REAL ESTATE - New
 $139,000Active2 beds 1 baths896 sq. ft.
$139,000Active2 beds 1 baths896 sq. ft.104 N Park St, Lampasas, TX 76550
MLS# 3901839Listed by: THE SPENCER GROUP - New
 $250,250Active0 Acres
$250,250Active0 AcresTract 4 Lot 11 County Road 1255, Lampasas, TX 76550
MLS# 175197Listed by: EXP REALTY, LLC - New
 $250,250Active0 Acres
$250,250Active0 AcresTract 4 Lot 12 County Road 1255, Lampasas, TX 76550
MLS# 175198Listed by: EXP REALTY, LLC
