871 Blackbuck Ridge Dr, Lampasas, TX 76550
Local realty services provided by:ERA Experts
Listed by: kayla runge
Office: exp realty, llc.
MLS#:7363723
Source:ACTRIS
Price summary
- Price:$1,275,000
- Price per sq. ft.:$395.47
- Monthly HOA dues:$50
About this home
Modern and luxurious, this Jace & Bowen Custom Builders home sits on 5 acres with a wildlife exemption and offers 5 bedrooms and 4.5 bathrooms with exceptional craftsmanship throughout. The grand entryway features soaring 20 foot ceilings, Nu Core luxury vinyl plank flooring, and high beamed ceilings that enhance the open layout. Quartz countertops and backsplash extend through the kitchen and baths, creating a cohesive modern design.
The gourmet kitchen highlights quartz surfaces, a large center island, maple cabinetry, and Moen fixtures. ZLINE Energy Star rated appliances include a dual gas/electric range oven, pot filler, automatic microwave drawer, and a vented recirculating hood system.
The primary bath features a mirrored barn door entry, dual vanities with quartz counters, a spacious walk in quartz shower with handheld sprayer, and a soaking tub accented by a chandelier and wall mounted TV. The adjoining walk in closet offers custom built ins.
A dedicated office with stunning built ins provides an elegant workspace. Anderson 100 Series windows with Fibrex frames fill the home with natural light. The upstairs loft with full bath offers flexibility for an additional bedroom or living area.
The insulated three car garage includes a sauna, storage, and an acclimatized room with cooled walk-in space. A 500 gallon underground propane tank and 3,000 gallon water storage tank add efficiency. Outdoor living features a covered back porch with gas log fireplace plumbed for an outdoor kitchen and a barn with electricity.
Contact an agent
Home facts
- Year built:2023
- Listing ID #:7363723
- Updated:January 08, 2026 at 04:30 PM
Rooms and interior
- Bedrooms:5
- Total bathrooms:5
- Full bathrooms:4
- Half bathrooms:1
- Living area:3,224 sq. ft.
Heating and cooling
- Cooling:Central, ENERGY STAR Qualified Equipment, Electric
- Heating:Central, Electric, Fireplace(s), Heat Pump, Hot Water, Propane, Propane Stove
Structure and exterior
- Roof:Metal, Shingle
- Year built:2023
- Building area:3,224 sq. ft.
Schools
- High school:Burnet
- Elementary school:RJ Richey
Utilities
- Water:Well
- Sewer:Aerobic Septic
Finances and disclosures
- Price:$1,275,000
- Price per sq. ft.:$395.47
- Tax amount:$9,418 (2025)
New listings near 871 Blackbuck Ridge Dr
- New
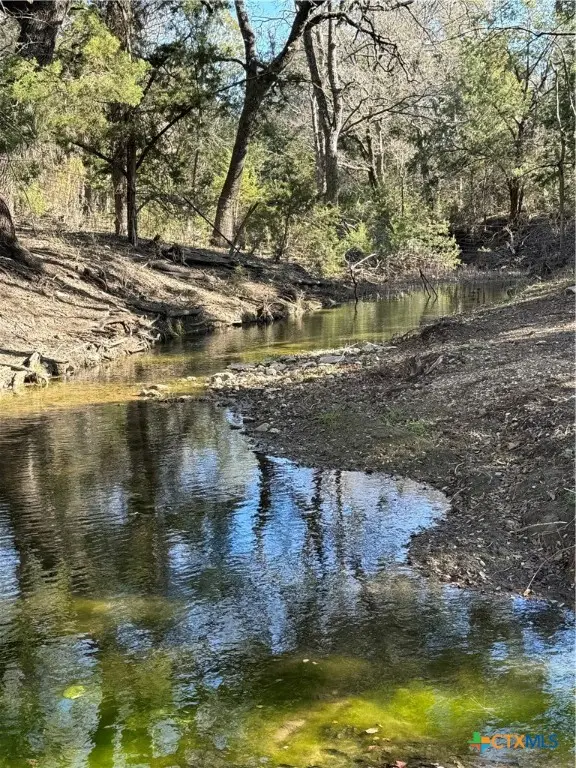 $1,131,025Active-- beds -- baths2,750 sq. ft.
$1,131,025Active-- beds -- baths2,750 sq. ft.TBD County Road 1320, Lampasas, TX 76550
MLS# 564893Listed by: LONGHORN REALTY, LLC - New
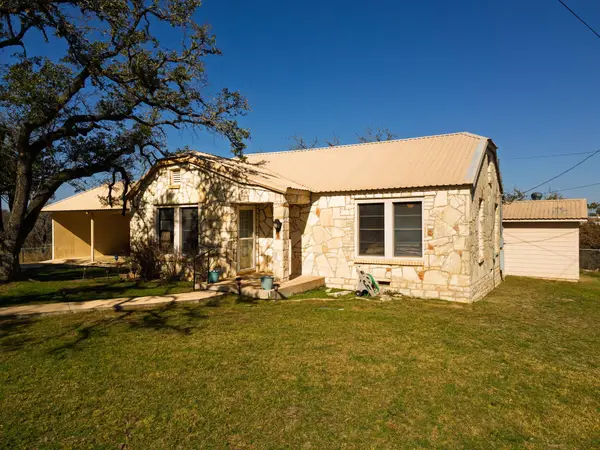 $439,000Active4 beds 3 baths2,552 sq. ft.
$439,000Active4 beds 3 baths2,552 sq. ft.1003 N Ridge St, Lampasas, TX 76550
MLS# 8363898Listed by: BEAR REAL ESTATE SERVICES - New
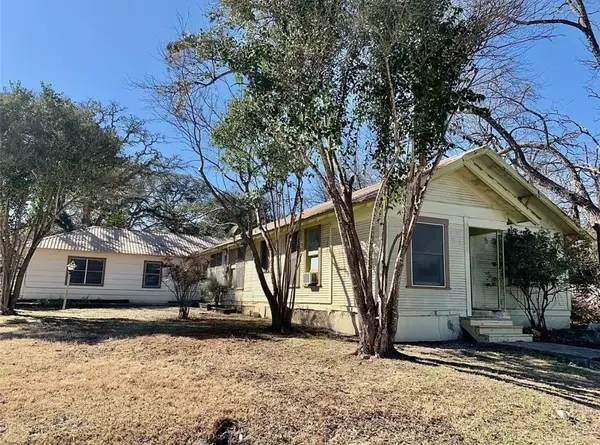 $150,000Active3 beds 2 baths2,604 sq. ft.
$150,000Active3 beds 2 baths2,604 sq. ft.108 S Race Street, Lampasas, TX 76550
MLS# 21145881Listed by: ONDEMAND REALTY - New
 $150,000Active2 beds 1 baths896 sq. ft.
$150,000Active2 beds 1 baths896 sq. ft.104 N Park Street, Lampasas, TX 76550
MLS# 601117Listed by: HERBST REAL ESTATE SERVICES - New
 $3,263,370Active-- beds 1 baths1,600 sq. ft.
$3,263,370Active-- beds 1 baths1,600 sq. ft.1218 Private Road 1377, Lampasas, TX 76550
MLS# 601031Listed by: HERBST REAL ESTATE SERVICES - New
 $28,999Active0.24 Acres
$28,999Active0.24 Acres1115 W 1st Street, Lampasas, TX 76550
MLS# 21144541Listed by: NNN ADVISOR, LLC - New
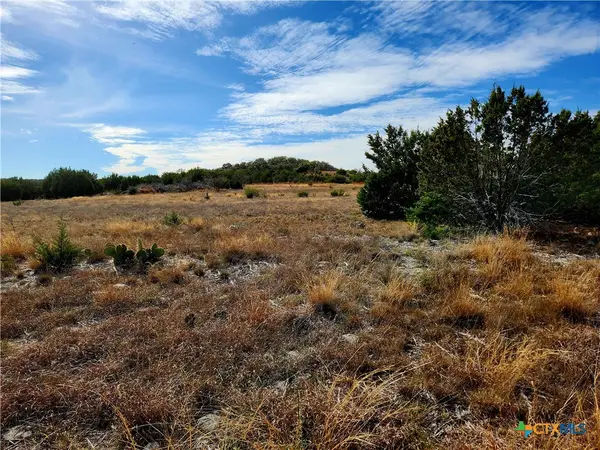 $230,000Active6.8 Acres
$230,000Active6.8 AcresTBD Shin Oak Drive, Lampasas, TX 76550
MLS# 600831Listed by: SPUR CREEK REALTY LLC - New
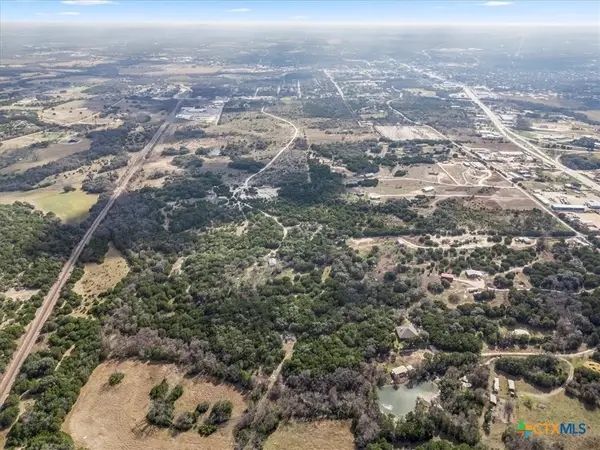 $875,000Active-- beds -- baths
$875,000Active-- beds -- baths1103 Private Road 3410, Lampasas, TX 76550
MLS# 600830Listed by: ALWAYS HERE PROPERTIES, LLC - New
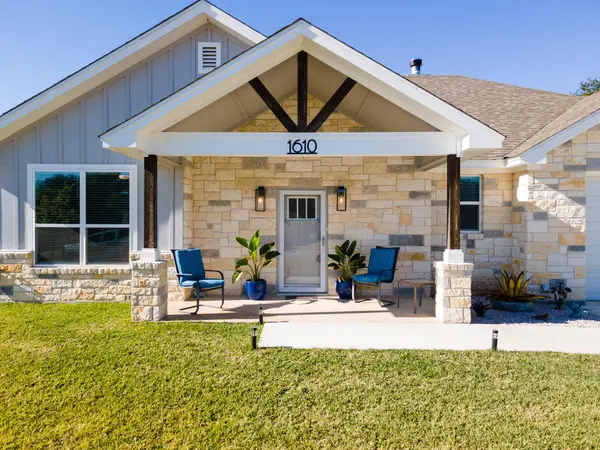 $408,000Active3 beds 2 baths1,740 sq. ft.
$408,000Active3 beds 2 baths1,740 sq. ft.1610 Badger Ln, Lampasas, TX 76550
MLS# 1020378Listed by: BEAR REAL ESTATE SERVICES - New
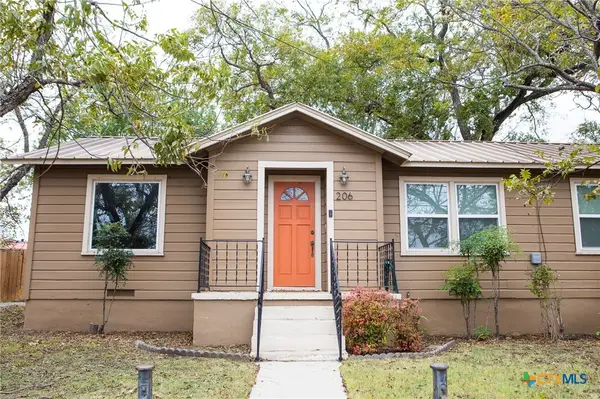 $209,000Active3 beds 1 baths1,072 sq. ft.
$209,000Active3 beds 1 baths1,072 sq. ft.206 N Arnold Street, Lampasas, TX 76550
MLS# 600794Listed by: SHIPLEY RANCHES LLC
