1171 Bonham Parkway, Lantana, TX 76226
Local realty services provided by:ERA Newlin & Company
Listed by: dennis elmore, dennis elmore940-464-1111
Office: real estate station llc.
MLS#:21020647
Source:GDAR
Price summary
- Price:$580,900
- Price per sq. ft.:$177.16
- Monthly HOA dues:$121
About this home
BRING AN OFFER. Major price drop to $177 per sq ft. Fresh paint in LV, dining room, entry way and half bath. Decorate for the Holidays with this multi-generational David Weekly home. TWO primary en-suites, one up one down, both with garden tubs, separate shower and walk-in closet. There is a spacious living room three large windows for bright light and a cozy gas fireplace perfect for hanging the Christmas stockings. Enjoy a dedicated office with French doors. The dining room showcases a tray ceiling, chandelier and crown molding. The deluxe eat-in kitchen features a large island with pendant hanging lights, granite countertops, 42-inch cabinets with appliance garage and GE Profile appliances with a convection double oven, built-in 5 burner gas cooktop, microwave, and dishwasher. A double Kohler SS sink with Kohler fixtures adds the perfect finishing touch. There is a generous 5 shelf pantry. The dedicated media room with surround sound comes complete with an 80-inch screen TV and deluxe seating for ultimate movie nights. With 3,279 sq. ft. of living space, this home is designed for comfort and convenience including the grand entryway, warm wood banister with wood dowels, premium crown molding, 7-room sound system including the garage and patio, multiple deluxe ceiling fans with lights, over-sized patio and a 3-car epoxy floor tandem garage perfect for a large SUV or truck with hot and cold sink and added electrical outlets. 2 ea. 50-gallon hot water heaters. Roof was replaced June of 2024. Recent wood fence. Lantana, offering 5 sparkling pools, 2 fitness centers, pickleball, tennis and basketball courts, parks and miles of walking & bike trails in this master-planned community allows utilizing the outdoors to its fullest. This home is perfect for multi-generational family or older child needing their space with two primary en-suites. Living in Lantana offers resort living with all the amenities, community events at Christmas, Halloween and more. Priced to sell.
Contact an agent
Home facts
- Year built:2007
- Listing ID #:21020647
- Added:139 day(s) ago
- Updated:January 02, 2026 at 12:35 PM
Rooms and interior
- Bedrooms:4
- Total bathrooms:4
- Full bathrooms:3
- Half bathrooms:1
- Living area:3,279 sq. ft.
Heating and cooling
- Cooling:Ceiling Fans, Central Air, Zoned
- Heating:Central, Fireplaces, Natural Gas, Zoned
Structure and exterior
- Roof:Composition
- Year built:2007
- Building area:3,279 sq. ft.
- Lot area:0.14 Acres
Schools
- High school:Guyer
- Middle school:Tom Harpool
- Elementary school:Annie Webb Blanton
Finances and disclosures
- Price:$580,900
- Price per sq. ft.:$177.16
- Tax amount:$11,202
New listings near 1171 Bonham Parkway
- New
 $575,000Active5 beds 4 baths3,651 sq. ft.
$575,000Active5 beds 4 baths3,651 sq. ft.8810 Weston Lane, Lantana, TX 76226
MLS# 21139782Listed by: YOUR HOME FREE LLC 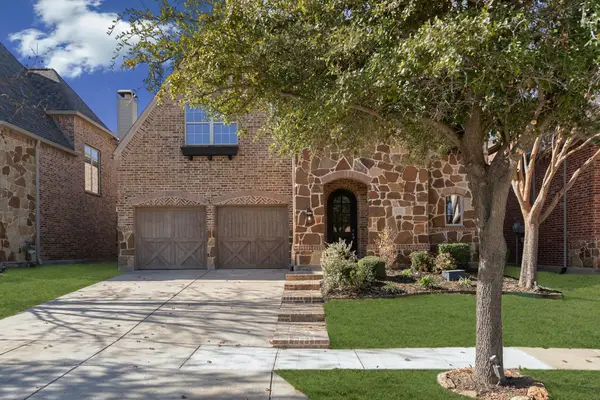 $745,000Active5 beds 5 baths3,983 sq. ft.
$745,000Active5 beds 5 baths3,983 sq. ft.8505 Bayberry Avenue, Lantana, TX 76226
MLS# 21136565Listed by: RENDON REALTY, LLC- Open Sun, 1 to 3pm
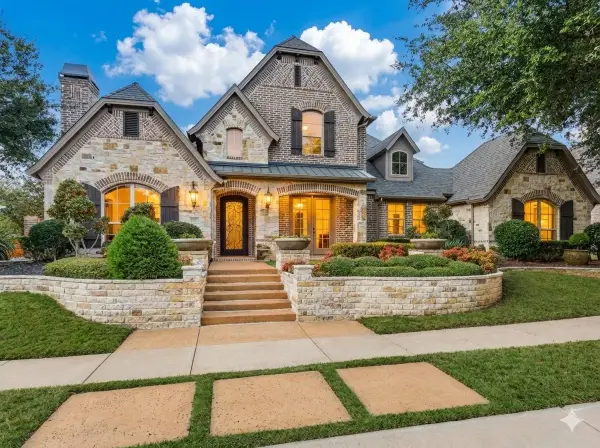 $1,350,000Active5 beds 6 baths5,432 sq. ft.
$1,350,000Active5 beds 6 baths5,432 sq. ft.8415 Canyon Crossing, Lantana, TX 76226
MLS# 21134890Listed by: HARRISON WADE REAL ESTATE 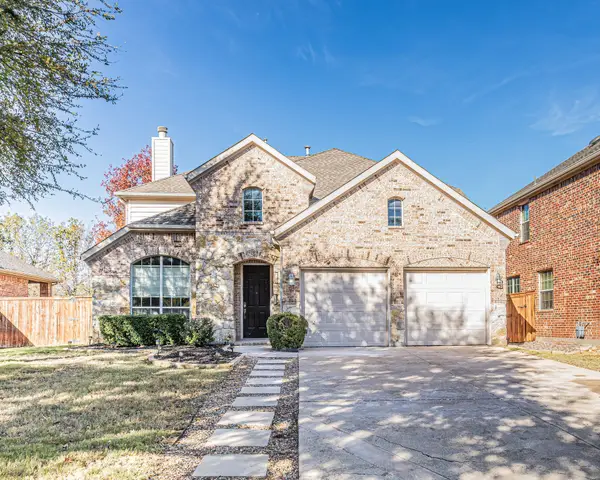 $450,500Active4 beds 4 baths2,611 sq. ft.
$450,500Active4 beds 4 baths2,611 sq. ft.1411 Golf Club Drive, Lantana, TX 76226
MLS# 21131437Listed by: EXP REALTY, LLC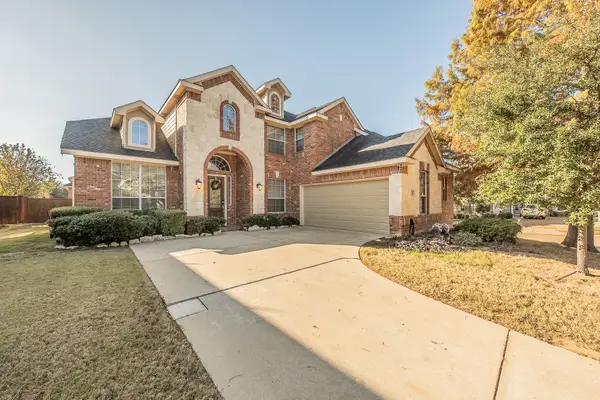 $560,000Active4 beds 3 baths3,800 sq. ft.
$560,000Active4 beds 3 baths3,800 sq. ft.716 Peco Street, Lantana, TX 76226
MLS# 21130340Listed by: FATHOM REALTY $799,000Active5 beds 5 baths3,586 sq. ft.
$799,000Active5 beds 5 baths3,586 sq. ft.8709 Thompson Drive, Lantana, TX 76226
MLS# 21127290Listed by: YOUR HOME FREE LLC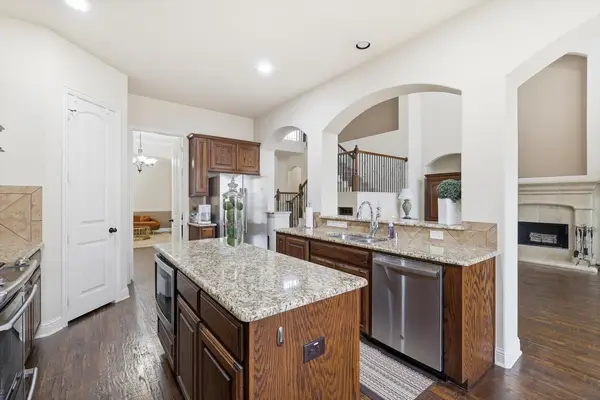 $624,900Active4 beds 4 baths4,005 sq. ft.
$624,900Active4 beds 4 baths4,005 sq. ft.1113 Grant Avenue, Lantana, TX 76226
MLS# 21124007Listed by: KELLER WILLIAMS REALTY-FM $639,000Pending4 beds 3 baths2,758 sq. ft.
$639,000Pending4 beds 3 baths2,758 sq. ft.8408 Jefferson Way, Lantana, TX 76226
MLS# 21121881Listed by: KELLER WILLIAMS REALTY-FM $814,900Active5 beds 4 baths4,022 sq. ft.
$814,900Active5 beds 4 baths4,022 sq. ft.901 Fannin Drive, Lantana, TX 76226
MLS# 21122529Listed by: REKONNECTION, LLC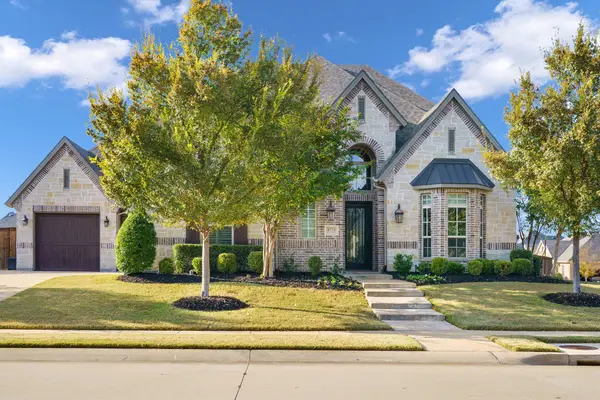 $1,325,000Active5 beds 5 baths4,600 sq. ft.
$1,325,000Active5 beds 5 baths4,600 sq. ft.8731 Canyon Crossing, Lantana, TX 76226
MLS# 21117064Listed by: EXP REALTY LLC
