708 Petunia Drive, Lantana, TX 76226
Local realty services provided by:ERA Steve Cook & Co, Realtors
Listed by: amy berry, k.e. boyd214-533-7248
Office: compass re texas, llc.
MLS#:21095579
Source:GDAR
Price summary
- Price:$700,000
- Price per sq. ft.:$235.53
- Monthly HOA dues:$121
About this home
Pristine 1.5 story with a backyard paradise including a custom built in hot tub, outdoor living area, outdoor kitchen, and fireplace. Motorized screens mean bug free living outside! You'll love this incredible floor plan with the primary bedroom, a guest suite, and a 3rd bedroom on the main floor that can be used as an office. Upstairs you'll find a 4th bedroom with a full bathroom and a media room for movie nights. The stunning kitchen is light and bright with white cabinets, stainless appliances, and a coffee bar. For extra convenience the laundry room is accessible from the primary closet and extra storage cabinets have been added to all bathrooms. Updates include designer carpet, refinished hand-scraped hardwood floors, new AC in 2023, and a class 4 roof installed in 2024. The three car tandem garage means you've got space for your workbench and tools in addition to the overhead storage. The backyard requires almost no maintenance and your water bill will be lower too! Front yard maintenance is covered by the hoa so you can enjoy your weekends again. Your Forever Home is right here in the award winning community of Lantana where you'll enjoy golf, pickleball, tennis, and basketball courts plus 5 pools and miles of hike and bike trails!
Contact an agent
Home facts
- Year built:2015
- Listing ID #:21095579
- Added:45 day(s) ago
- Updated:January 02, 2026 at 08:26 AM
Rooms and interior
- Bedrooms:4
- Total bathrooms:4
- Full bathrooms:3
- Half bathrooms:1
- Living area:2,972 sq. ft.
Heating and cooling
- Cooling:Ceiling Fans, Central Air, Electric
- Heating:Central, Fireplaces, Natural Gas
Structure and exterior
- Roof:Composition
- Year built:2015
- Building area:2,972 sq. ft.
- Lot area:0.17 Acres
Schools
- High school:Guyer
- Middle school:Tom Harpool
- Elementary school:Dorothy P Adkins
Finances and disclosures
- Price:$700,000
- Price per sq. ft.:$235.53
- Tax amount:$13,369
New listings near 708 Petunia Drive
- New
 $575,000Active5 beds 4 baths3,651 sq. ft.
$575,000Active5 beds 4 baths3,651 sq. ft.8810 Weston Lane, Lantana, TX 76226
MLS# 21139782Listed by: YOUR HOME FREE LLC 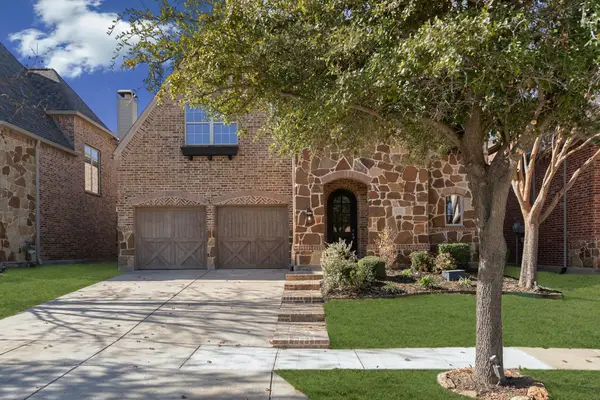 $745,000Active5 beds 5 baths3,983 sq. ft.
$745,000Active5 beds 5 baths3,983 sq. ft.8505 Bayberry Avenue, Lantana, TX 76226
MLS# 21136565Listed by: RENDON REALTY, LLC- Open Sun, 1 to 3pm
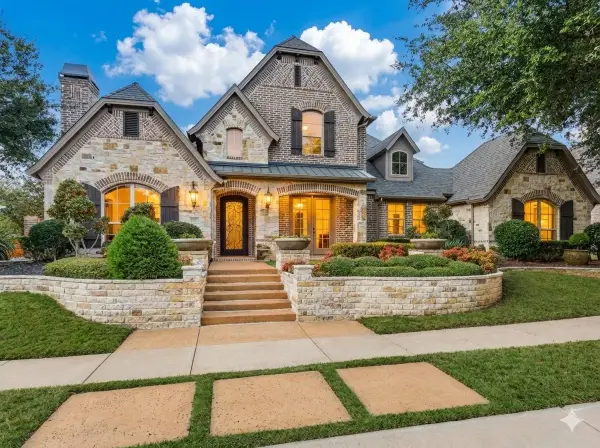 $1,350,000Active5 beds 6 baths5,432 sq. ft.
$1,350,000Active5 beds 6 baths5,432 sq. ft.8415 Canyon Crossing, Lantana, TX 76226
MLS# 21134890Listed by: HARRISON WADE REAL ESTATE 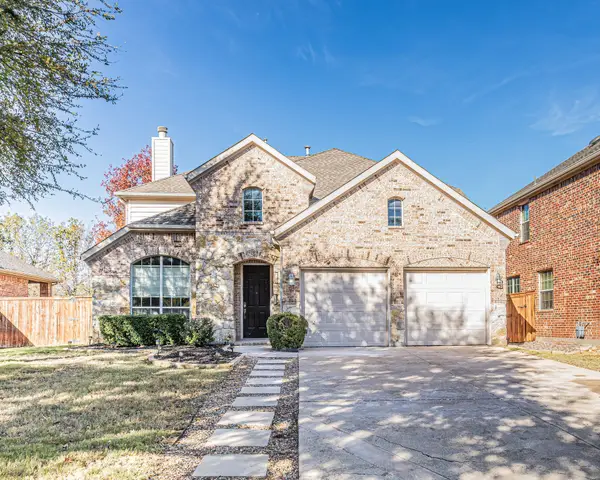 $450,500Active4 beds 4 baths2,611 sq. ft.
$450,500Active4 beds 4 baths2,611 sq. ft.1411 Golf Club Drive, Lantana, TX 76226
MLS# 21131437Listed by: EXP REALTY, LLC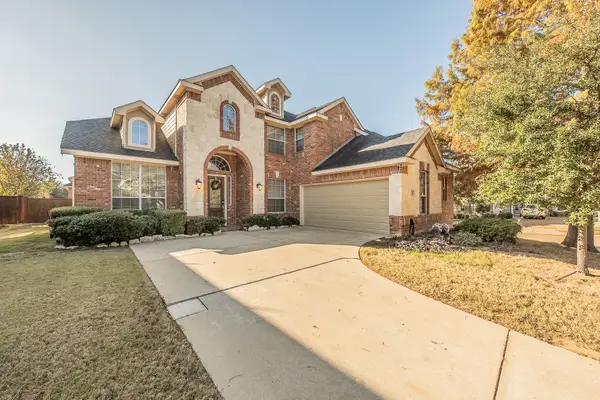 $560,000Active4 beds 3 baths3,800 sq. ft.
$560,000Active4 beds 3 baths3,800 sq. ft.716 Peco Street, Lantana, TX 76226
MLS# 21130340Listed by: FATHOM REALTY $799,000Active5 beds 5 baths3,586 sq. ft.
$799,000Active5 beds 5 baths3,586 sq. ft.8709 Thompson Drive, Lantana, TX 76226
MLS# 21127290Listed by: YOUR HOME FREE LLC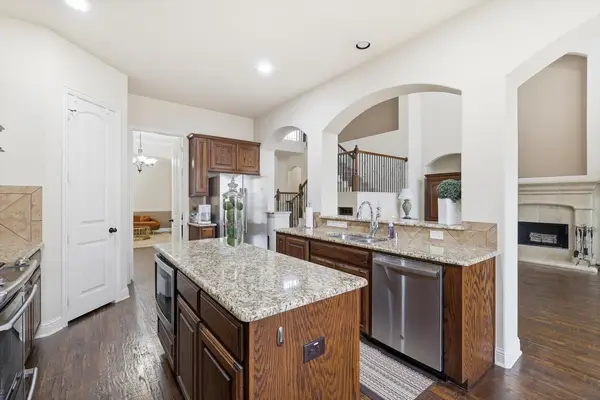 $624,900Active4 beds 4 baths4,005 sq. ft.
$624,900Active4 beds 4 baths4,005 sq. ft.1113 Grant Avenue, Lantana, TX 76226
MLS# 21124007Listed by: KELLER WILLIAMS REALTY-FM $639,000Pending4 beds 3 baths2,758 sq. ft.
$639,000Pending4 beds 3 baths2,758 sq. ft.8408 Jefferson Way, Lantana, TX 76226
MLS# 21121881Listed by: KELLER WILLIAMS REALTY-FM $814,900Active5 beds 4 baths4,022 sq. ft.
$814,900Active5 beds 4 baths4,022 sq. ft.901 Fannin Drive, Lantana, TX 76226
MLS# 21122529Listed by: REKONNECTION, LLC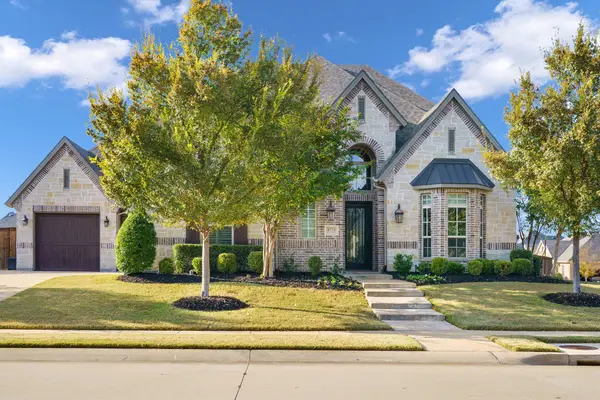 $1,325,000Active5 beds 5 baths4,600 sq. ft.
$1,325,000Active5 beds 5 baths4,600 sq. ft.8731 Canyon Crossing, Lantana, TX 76226
MLS# 21117064Listed by: EXP REALTY LLC
