931 Senna Drive, Lantana, TX 76226
Local realty services provided by:ERA Steve Cook & Co, Realtors
Upcoming open houses
- Sat, Nov 1501:00 pm - 03:00 pm
Listed by: kimberly windle972-741-7107
Office: keller williams realty-fm
MLS#:21024949
Source:GDAR
Price summary
- Price:$634,000
- Price per sq. ft.:$174.9
- Monthly HOA dues:$121
About this home
Imagine a place where you can ride bikes on a quiet street, neighbors wave hello, and weekends are filled with pool days, golf cart rides, and backyard barbecues! Welcome home to Lantana! This spacious 4-bedroom home sits on a large lot with room to play, garden, or even add a pool. Inside, you’ll love the open-concept living area, perfect for family time and entertaining. A bright kitchen anchors the heart of the home, flowing seamlessly into the living and dining spaces. Upstairs, you’ll find a big game room for movie nights or Nerf battles and a private media room for those cozy family evenings in. Each bedroom offers plenty of space for growing families, guests, or even a home office. The 3-car garage provides extra room for bikes, sports gear, or that dream golf cart. All of this is set on a low-traffic street within one of North Texas’s most sought-after master-planned communities, featuring award-winning schools, neighborhood pools, parks, and miles of trails. This is more than just a house — it’s where your family’s best memories begin. Amazing Lantana Amenities include pools, parks, fitness centers, hike and bike trails, pickleball, tennis, basketball, catch and release ponds, water spray park and more! HOA also maintains the front and side yards, as well as home alarm and basic cable. Live like you are on vacation. You will love Lantana.
Contact an agent
Home facts
- Year built:2006
- Listing ID #:21024949
- Added:100 day(s) ago
- Updated:November 15, 2025 at 09:49 PM
Rooms and interior
- Bedrooms:4
- Total bathrooms:4
- Full bathrooms:3
- Half bathrooms:1
- Living area:3,625 sq. ft.
Heating and cooling
- Cooling:Ceiling Fans, Central Air, Electric, Zoned
- Heating:Natural Gas, Zoned
Structure and exterior
- Roof:Composition
- Year built:2006
- Building area:3,625 sq. ft.
- Lot area:0.21 Acres
Schools
- High school:Guyer
- Middle school:Tom Harpool
- Elementary school:EP Rayzor
Finances and disclosures
- Price:$634,000
- Price per sq. ft.:$174.9
- Tax amount:$11,925
New listings near 931 Senna Drive
- New
 $1,630,000Active6 beds 8 baths5,989 sq. ft.
$1,630,000Active6 beds 8 baths5,989 sq. ft.8730 Canyon Crossing, Lantana, TX 76226
MLS# 21095547Listed by: KELLER WILLIAMS REALTY-FM - Open Sun, 2 to 4pm
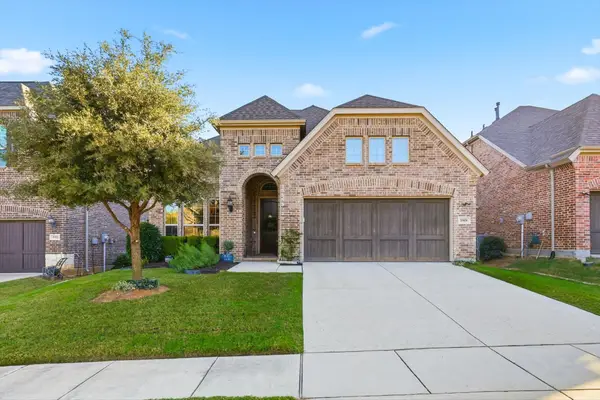 $555,000Active3 beds 2 baths2,261 sq. ft.
$555,000Active3 beds 2 baths2,261 sq. ft.1908 Somerville Circle, Lantana, TX 76226
MLS# 21099540Listed by: EBBY HALLIDAY REALTORS - Open Sun, 2 to 4pmNew
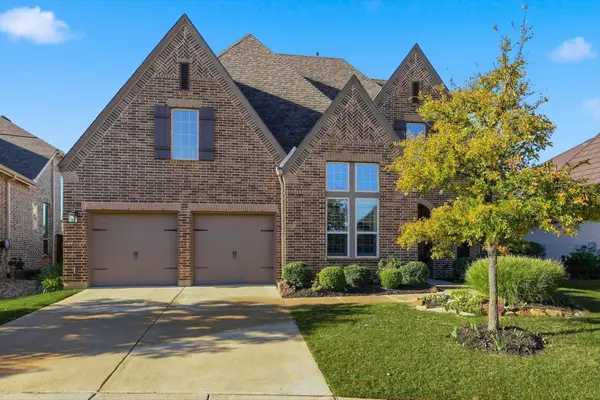 $774,900Active4 beds 5 baths3,425 sq. ft.
$774,900Active4 beds 5 baths3,425 sq. ft.1416 Haverford Lane, Lantana, TX 76226
MLS# 21110879Listed by: KELLER WILLIAMS REALTY-FM - Open Sun, 1 to 3pm
 $1,149,000Active4 beds 5 baths4,234 sq. ft.
$1,149,000Active4 beds 5 baths4,234 sq. ft.1210 Bailey Drive, Lantana, TX 76226
MLS# 21061113Listed by: EXP REALTY, LLC - New
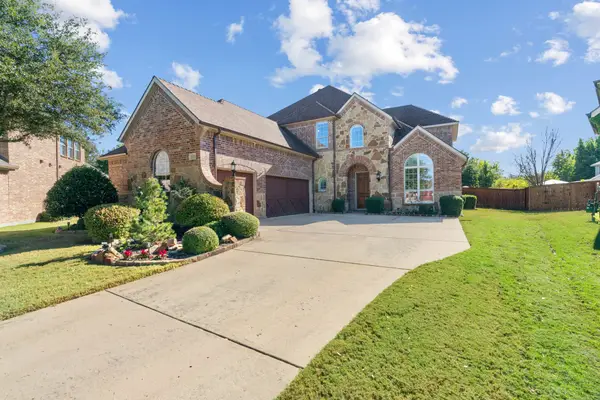 $875,000Active5 beds 4 baths3,859 sq. ft.
$875,000Active5 beds 4 baths3,859 sq. ft.1313 Blue Sage Circle, Lantana, TX 76226
MLS# 21102819Listed by: RESERVE 76 REALTY - New
 $849,500Active6 beds 4 baths4,652 sq. ft.
$849,500Active6 beds 4 baths4,652 sq. ft.1124 Grant Avenue, Lantana, TX 76226
MLS# 21107747Listed by: DFW HOME - Open Sun, 2 to 4pmNew
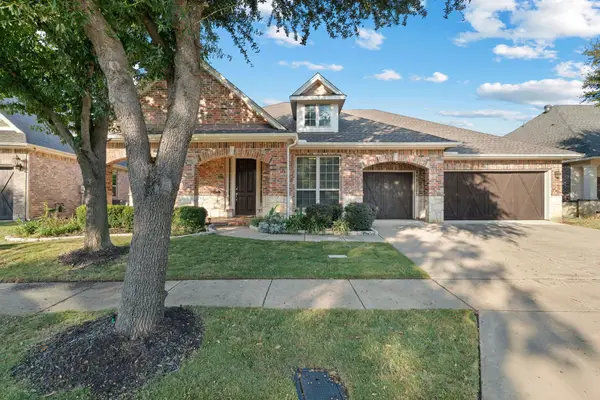 $625,000Active4 beds 4 baths3,615 sq. ft.
$625,000Active4 beds 4 baths3,615 sq. ft.9352 Blanco Drive, Lantana, TX 76226
MLS# 21091524Listed by: RESERVE 76 REALTY - New
 $629,000Active4 beds 4 baths3,445 sq. ft.
$629,000Active4 beds 4 baths3,445 sq. ft.1145 Dayton Drive, Lantana, TX 76226
MLS# 21104976Listed by: KELLER WILLIAMS REALTY-FM - New
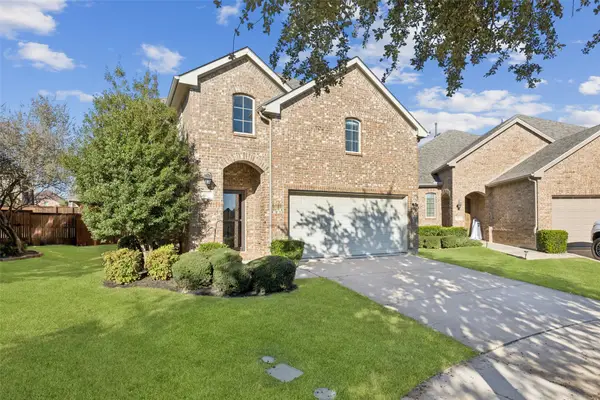 $600,000Active4 beds 4 baths3,172 sq. ft.
$600,000Active4 beds 4 baths3,172 sq. ft.417 Sterling Ridge, Argyle, TX 76226
MLS# 21092663Listed by: REDFIN CORPORATION - Open Sun, 2 to 4pm
 $555,000Active3 beds 2 baths2,261 sq. ft.
$555,000Active3 beds 2 baths2,261 sq. ft.1908 Somerville Circle, Argyle, TX 76226
MLS# 21099540Listed by: EBBY HALLIDAY REALTORS
