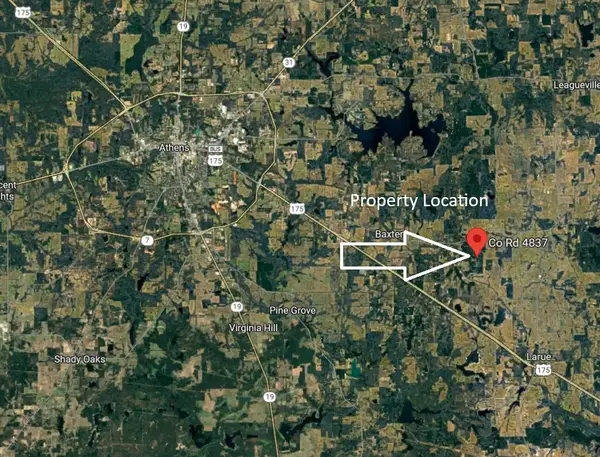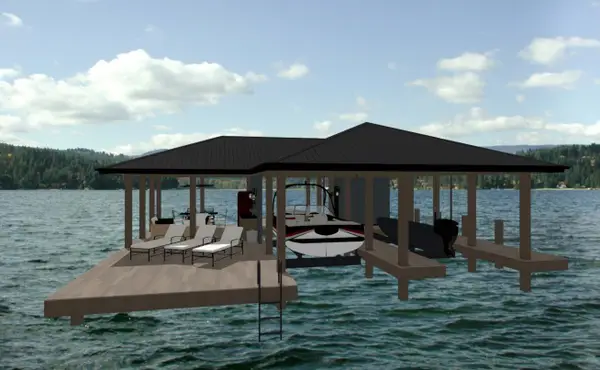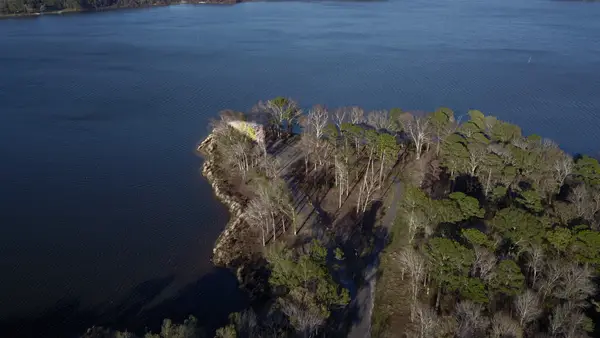11786 County Road 4401, Larue, TX 75770
Local realty services provided by:ERA Courtyard Real Estate
Listed by: calsie conrad903-887-5658
Office: mcatee realty of gun barrel tx
MLS#:20945482
Source:GDAR
Price summary
- Price:$435,000
- Price per sq. ft.:$174.49
- Monthly HOA dues:$270.83
About this home
Discover a peaceful slice of country heaven with this unique lakeside property! You’ll enjoy the best of both worlds—approx. 0.88 acres of unrestricted land perfect for your boat, RV, or future shop, paired with an Additional 0.91-acre homesite within Caddo Creek Estates that offers the comfort of community amenities. This inviting 3-bedroom, 3-bath home also features two versatile bonus rooms—ideal for a home office, game room, or extra guests. Take in panoramic water views from nearly every angle, overlooking Caddo Creek Lake, a clear, spring-fed lake that sets the scene for sunrise coffee or winding down with the sunset. A wrap-around porch embraces the home, creating the ultimate outdoor space for relaxing and taking in the country air. Step inside to spacious open-concept living with vaulted ceilings, natural light and three charming wood-burning fireplaces for cozy nights. The upgraded kitchen is bright and functional with a central prep island and separate breakfast bar, giving you plenty of space to cook and gather. The primary suite provides a private retreat with ensuite bath featuring dual sinks, separate closets, and a soothing jetted tub. Outside, the beautifully maintained grounds create a park-like feel with multiple seating areas, a workshop with electric, and even an aviary—perfect for nature lovers. Whether your heart is set on a weekend escape or a serene full-time residence, this property delivers comfort, character, and captivating lake views all in one. Come experience this country gem for yourself!
1% lender credit available through The Karr Team with Benchmark Mortgage, contact Terri or Sidney Karr for details
Contact an agent
Home facts
- Year built:1951
- Listing ID #:20945482
- Added:205 day(s) ago
- Updated:December 25, 2025 at 12:50 PM
Rooms and interior
- Bedrooms:3
- Total bathrooms:3
- Full bathrooms:3
- Living area:2,493 sq. ft.
Heating and cooling
- Cooling:Ceiling Fans, Central Air, Electric
- Heating:Central, Electric, Fireplaces
Structure and exterior
- Roof:Composition
- Year built:1951
- Building area:2,493 sq. ft.
- Lot area:1.8 Acres
Schools
- High school:Lapoynor
- Middle school:Lapoynor
- Elementary school:Lapoynor
Utilities
- Water:Well
Finances and disclosures
- Price:$435,000
- Price per sq. ft.:$174.49
New listings near 11786 County Road 4401
- New
 $179,000Active9.47 Acres
$179,000Active9.47 Acres7125 County Road 4837, Larue, TX 75770
MLS# 21137280Listed by: COREY SIMPSON & ASSOCIATES - New
 $89,900Active2.01 Acres
$89,900Active2.01 AcresLot 401 Mallard Way, Larue, TX 75770
MLS# 21135031Listed by: COLDWELL BANKER REALTY - HEIGHTS  $125,000Active7 Acres
$125,000Active7 Acres7229 Cr 4837, Larue, TX 75770
MLS# 21131555Listed by: THREE P REALTY SERVICES $385,000Active1.56 Acres
$385,000Active1.56 Acres3150 Shadow Pine Drive, Larue, TX 75770
MLS# 97071266Listed by: LAKE HOMES REALTY, LLC $197,500Active1 Acres
$197,500Active1 Acres5410 Fm 314 S, Larue, TX 75770
MLS# 73489393Listed by: LPT REALTY, LLC $50,000Active1.23 Acres
$50,000Active1.23 Acres0000 Fm 315, Larue, TX 75770
MLS# 21113454Listed by: EXP REALTY LLC $255,000Active1.2 Acres
$255,000Active1.2 Acres3268 Shadow Pine Drive, Larue, TX 75770
MLS# 21101871Listed by: BRIGGS FREEMAN SOTHEBY'S INT'L $299,999Active1.29 Acres
$299,999Active1.29 AcresLegacy Shores Lot 21 3142 Shadow Pine Drive, Larue, TX 75770
MLS# 21101544Listed by: LISTINGSPARK $199,000Active8.67 Acres
$199,000Active8.67 Acres3729 Pinewood Way, Larue, TX 75770
MLS# 21099100Listed by: STAPLES SOTHEBY'S INTERNATIONAL REALTY LLC $629,000Active3 beds 2 baths2,144 sq. ft.
$629,000Active3 beds 2 baths2,144 sq. ft.12985 County Road 4331, Larue, TX 75770
MLS# 21094164Listed by: KW-CEDAR CREEK LAKE PROPERTIES
