103 Winterwood Drive, Lavon, TX 75166
Local realty services provided by:ERA Myers & Myers Realty
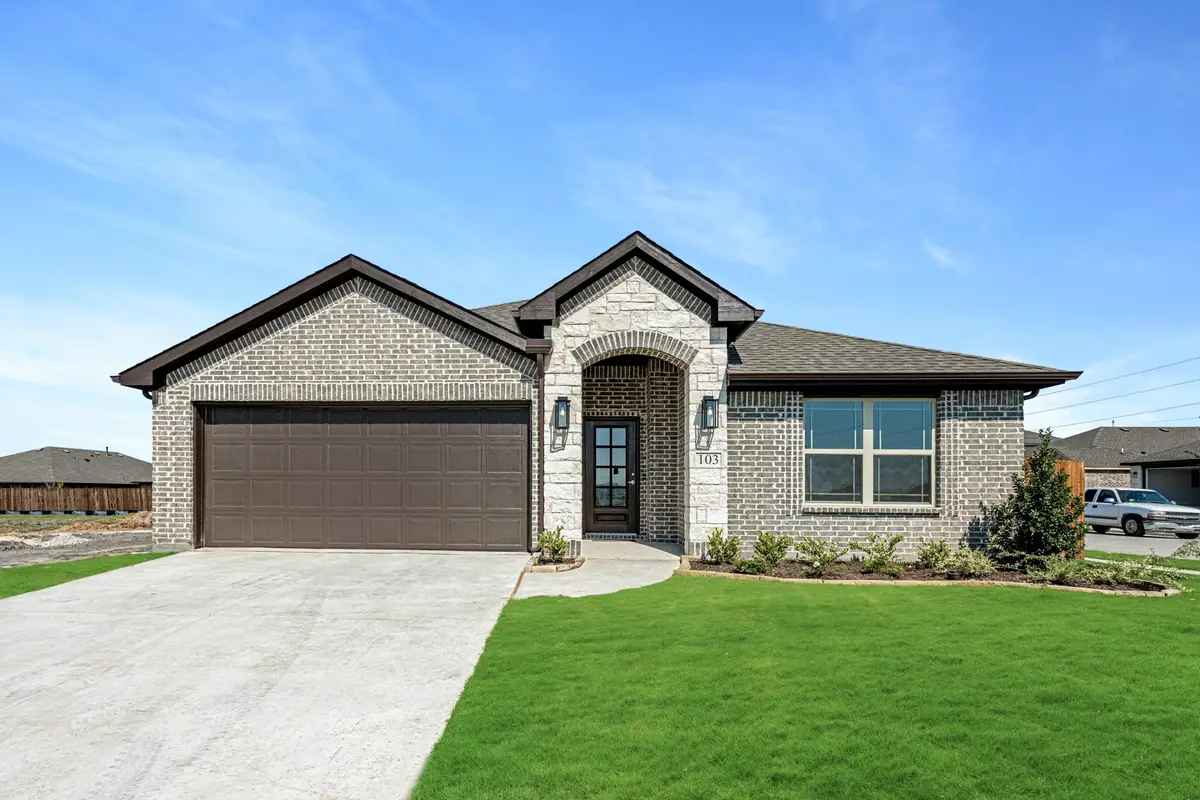


Listed by:marsha ashlock817-288-5510
Office:visions realty & investments
MLS#:21005591
Source:GDAR
Price summary
- Price:$332,990
- Price per sq. ft.:$217.5
- Monthly HOA dues:$115.33
About this home
*Free Fridge AND Blinds PLUS $10K towards closing costs regardless of lender! MUST CLOSE BY AUGUST 31st!* NEW! NEVER LIVED IN. Step into the effortlessly stylish Laurel plan by Bloomfield Homes—an inviting single-story layout offering 3 spacious bedrooms, 2 full bathrooms, and a bright open-concept living area designed for modern lifestyles. From the moment you arrive, the brick and stone façade, iron and glass front door, and manicured lawn set a polished tone. Inside, you'll find 12x24 porcelain wood-look tile flooring that flows seamlessly through the main areas, balancing durability with upscale charm. The kitchen is the heart of this home—featuring granite countertops, sleek subway tile backsplash, stainless steel appliances, and a generous center island with bar seating. Light-tone shaker-style cabinetry and under-cabinet lighting add warmth. The open layout connects the kitchen to the dining and living spaces, creating an expansive feel ideal for hosting or relaxing. Tech-savvy touches include pre-mounted flat-screen wiring in both the living area and primary suite, ensuring clutter-free wall displays. The primary suite is tucked away for privacy, a peaceful retreat with views of the backyard. The ensuite bath boasts upgraded tilework, a soaking tub, separate shower, and a massive walk-in closet with convenient access to the laundry room. Secondary bedrooms are thoughtfully placed at the front of the home, creating a true split-bedroom design perfect for guests or a home office setup. Enjoy shaded evenings on the covered back patio and benefit from the corner lot placement, offering extra yard space and enhanced curb presence. The home also includes full gutters, smart layout planning, and energy-efficient features throughout. Located in the master-planned Grand Heritage community, this home blends style, practicality, and community amenities for a complete lifestyle package.
Contact an agent
Home facts
- Year built:2024
- Listing Id #:21005591
- Added:30 day(s) ago
- Updated:August 18, 2025 at 12:45 AM
Rooms and interior
- Bedrooms:3
- Total bathrooms:2
- Full bathrooms:2
- Living area:1,531 sq. ft.
Heating and cooling
- Cooling:Central Air, Electric
- Heating:Central, Natural Gas
Structure and exterior
- Roof:Composition
- Year built:2024
- Building area:1,531 sq. ft.
- Lot area:0.14 Acres
Schools
- High school:Community
- Middle school:Community
- Elementary school:Nesmith
Finances and disclosures
- Price:$332,990
- Price per sq. ft.:$217.5
New listings near 103 Winterwood Drive
- New
 $434,900Active5 beds 3 baths3,116 sq. ft.
$434,900Active5 beds 3 baths3,116 sq. ft.1152 Little Hills Way, Lavon, TX 75166
MLS# 21035330Listed by: HOMESUSA.COM - New
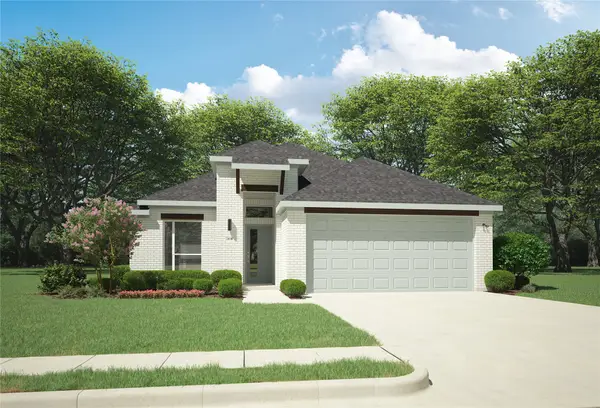 $339,900Active3 beds 2 baths1,768 sq. ft.
$339,900Active3 beds 2 baths1,768 sq. ft.287 Bright Alcove Court, Lavon, TX 75166
MLS# 21035345Listed by: HOMESUSA.COM - New
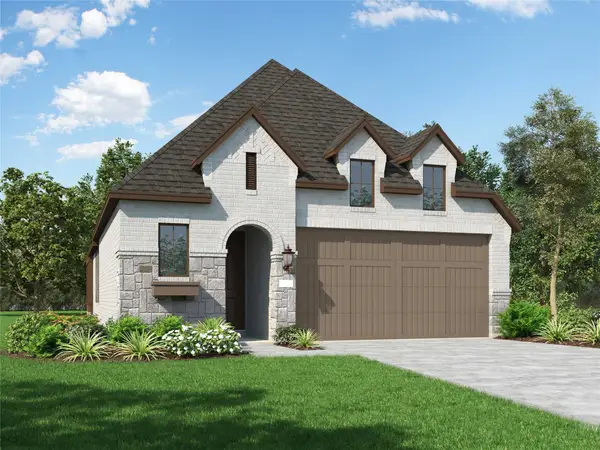 $442,946Active3 beds 3 baths1,885 sq. ft.
$442,946Active3 beds 3 baths1,885 sq. ft.836 Willow Stream Drive, Lavon, TX 75166
MLS# 21035019Listed by: HOMESUSA.COM - New
 $289,900Active3 beds 2 baths1,532 sq. ft.
$289,900Active3 beds 2 baths1,532 sq. ft.930 Hazel Drive, Lavon, TX 75166
MLS# 21033894Listed by: HOMESUSA.COM - New
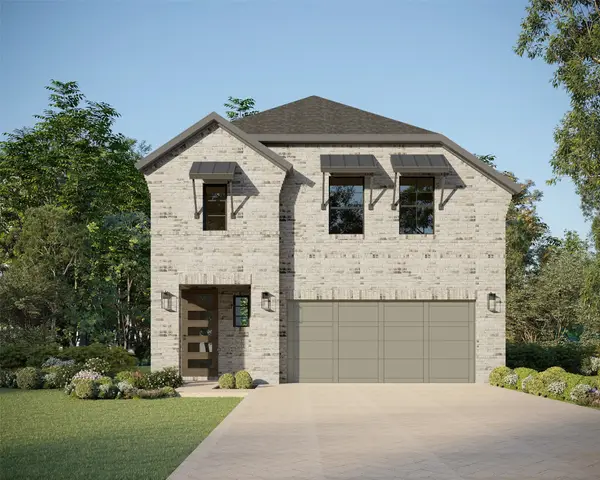 $481,000Active4 beds 3 baths2,774 sq. ft.
$481,000Active4 beds 3 baths2,774 sq. ft.823 Trailing Vine Way, Lavon, TX 75166
MLS# 21033824Listed by: AMERICAN LEGEND HOMES - New
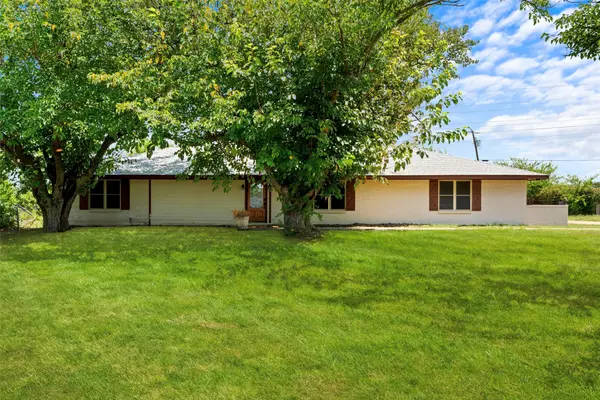 $375,000Active4 beds 3 baths2,420 sq. ft.
$375,000Active4 beds 3 baths2,420 sq. ft.9832 County Road 540, Lavon, TX 75166
MLS# 21033846Listed by: RE/MAX NEW HORIZON - New
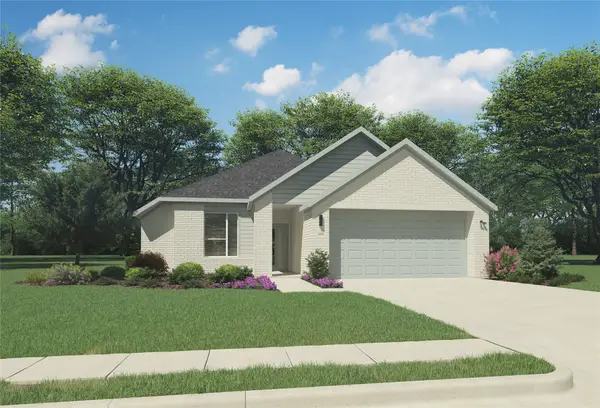 $329,990Active4 beds 2 baths1,818 sq. ft.
$329,990Active4 beds 2 baths1,818 sq. ft.348 Silver Springs Lane, Lavon, TX 75166
MLS# 21033248Listed by: HOMESUSA.COM - New
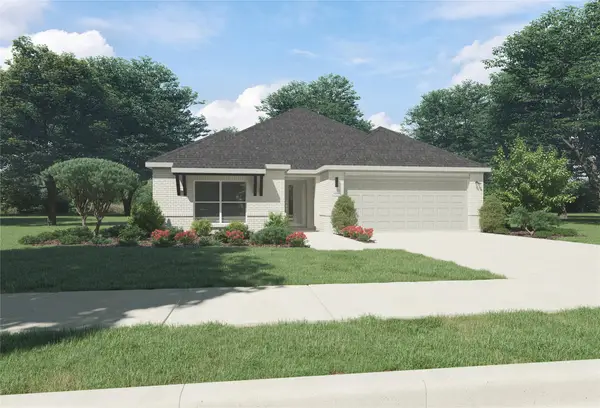 $344,990Active3 beds 2 baths2,002 sq. ft.
$344,990Active3 beds 2 baths2,002 sq. ft.358 Silver Springs Lane, Lavon, TX 75166
MLS# 21033253Listed by: HOMESUSA.COM - New
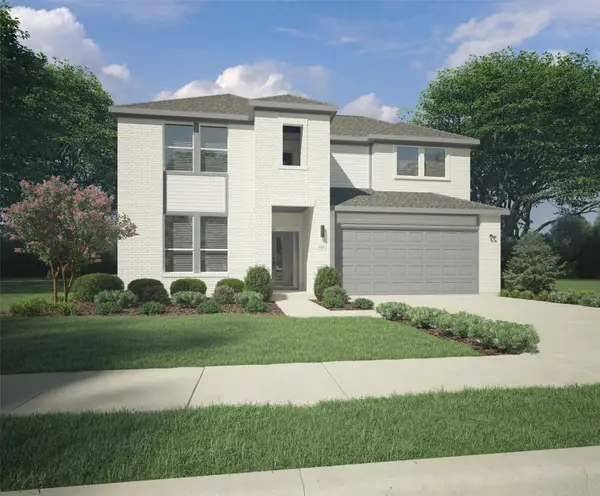 $429,900Active5 beds 4 baths2,955 sq. ft.
$429,900Active5 beds 4 baths2,955 sq. ft.429 Rockstream Drive, Lavon, TX 75166
MLS# 21033159Listed by: HOMESUSA.COM - Open Fri, 10am to 6pmNew
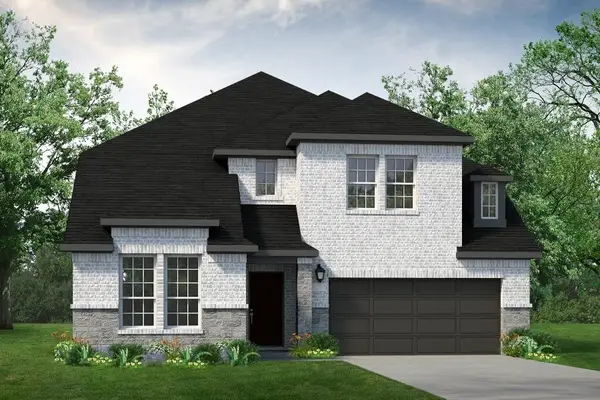 $526,000Active5 beds 3 baths2,932 sq. ft.
$526,000Active5 beds 3 baths2,932 sq. ft.187 Ivory Brook Cove Drive, Lavon, TX 75166
MLS# 21033052Listed by: HOMESUSA.COM

