346 Winterwood Drive, Lavon, TX 75166
Local realty services provided by:ERA Empower
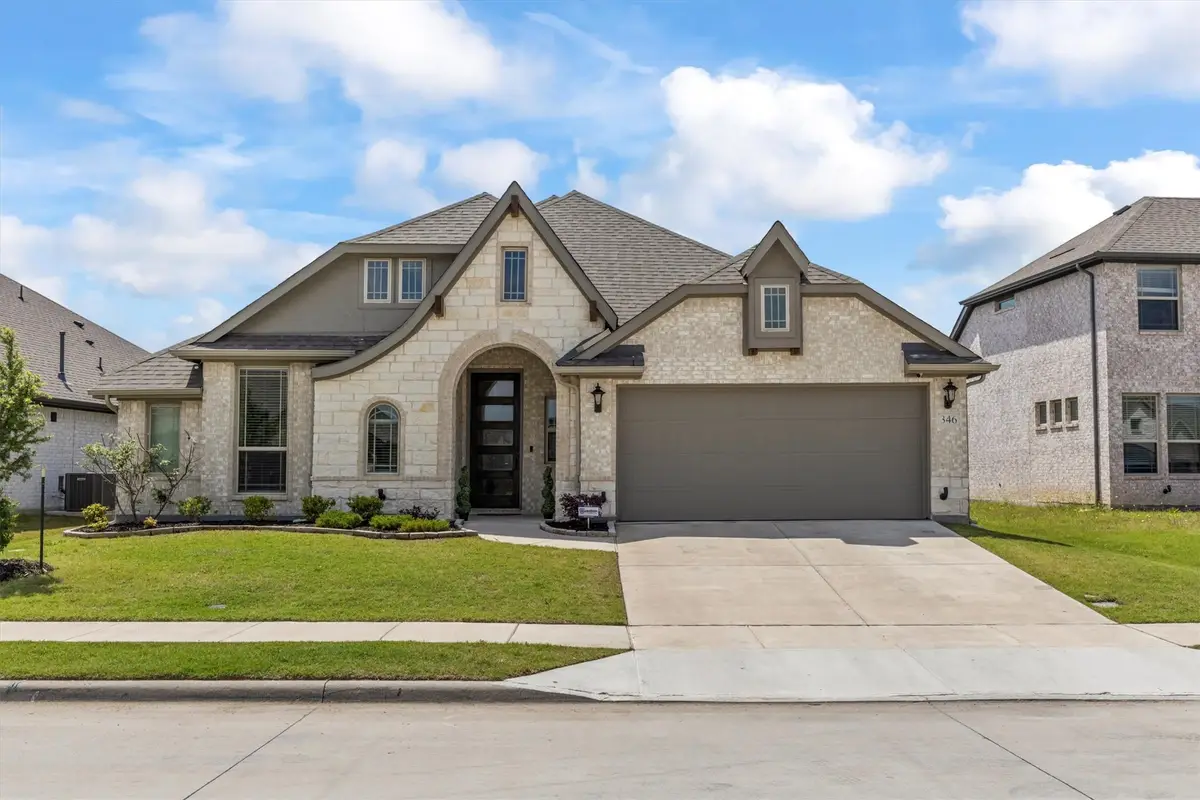

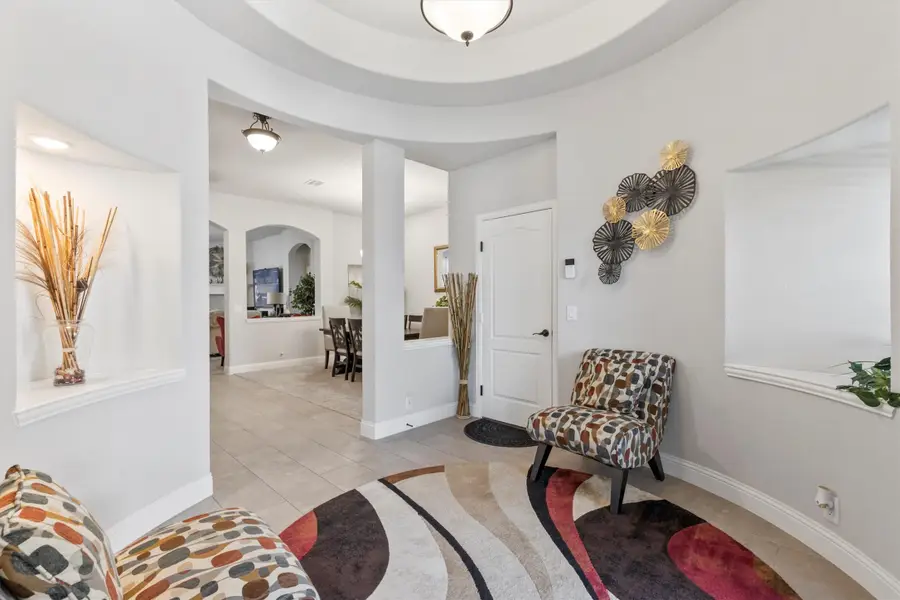
Listed by:terri egstad972-338-5441
Office:pinnacle realty advisors
MLS#:20934439
Source:GDAR
Price summary
- Price:$437,665
- Price per sq. ft.:$187.04
- Monthly HOA dues:$115
About this home
Welcome to a beautifully appointed home where thoughtful design and stylish upgrades come together in perfect harmony. From the moment you step inside, you’re greeted by a grand rotunda entry that sets the stage for the elegance found throughout, accented by lighted art niches that add warmth and sophistication. The kitchen is a chef’s dream, featuring sleek stainless steel gas appliances, modern cabinetry with ample storage, granite countertops, and a timeless subway tile backsplash. Just off the kitchen, the breakfast room includes custom built-in cabinetry—perfect for a coffee bar or added serving space when entertaining. With four spacious bedrooms, the flexible layout allows the fourth bedroom to easily function as a home office or guest room. The private primary suite is a true retreat, complete with a cozy sitting area and a spa-like en-suite bath featuring a soaking tub, separate shower, and an oversized walk-in closet. Step outside to a beautifully landscaped backyard where a covered patio with an extended concrete slab offers plenty of space for outdoor dining, relaxation, or year-round entertaining. Located in the vibrant community of Lavon Grand Heritage – Bear Creek, residents enjoy access to resort-style amenities including a sparkling pool, playground, park, clubhouse, fitness center, and scenic walking trails. With convenient proximity to Lake Ray Hubbard, Lake Lavon, I-30, George Bush Turnpike, shopping, dining, and more, this home offers the ideal blend of comfort, convenience, and lifestyle.
Contact an agent
Home facts
- Year built:2022
- Listing Id #:20934439
- Added:96 day(s) ago
- Updated:August 09, 2025 at 11:40 AM
Rooms and interior
- Bedrooms:4
- Total bathrooms:2
- Full bathrooms:2
- Living area:2,340 sq. ft.
Heating and cooling
- Cooling:Ceiling Fans, Central Air, Electric
- Heating:Central, Fireplaces
Structure and exterior
- Roof:Composition
- Year built:2022
- Building area:2,340 sq. ft.
- Lot area:0.15 Acres
Schools
- High school:Community
- Middle school:Community Trails
- Elementary school:Nesmith
Finances and disclosures
- Price:$437,665
- Price per sq. ft.:$187.04
- Tax amount:$8,300
New listings near 346 Winterwood Drive
- New
 $434,900Active5 beds 3 baths3,116 sq. ft.
$434,900Active5 beds 3 baths3,116 sq. ft.1152 Little Hills Way, Lavon, TX 75166
MLS# 21035330Listed by: HOMESUSA.COM - New
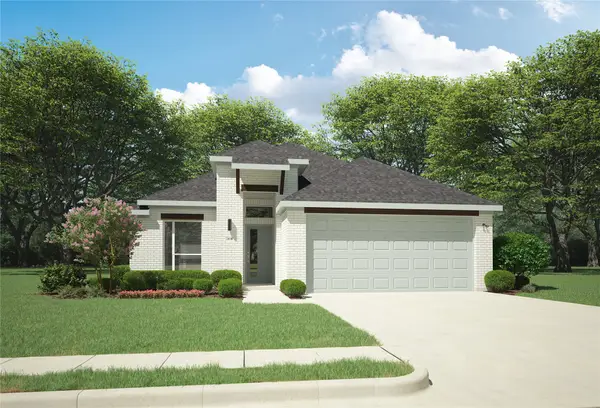 $339,900Active3 beds 2 baths1,768 sq. ft.
$339,900Active3 beds 2 baths1,768 sq. ft.287 Bright Alcove Court, Lavon, TX 75166
MLS# 21035345Listed by: HOMESUSA.COM - New
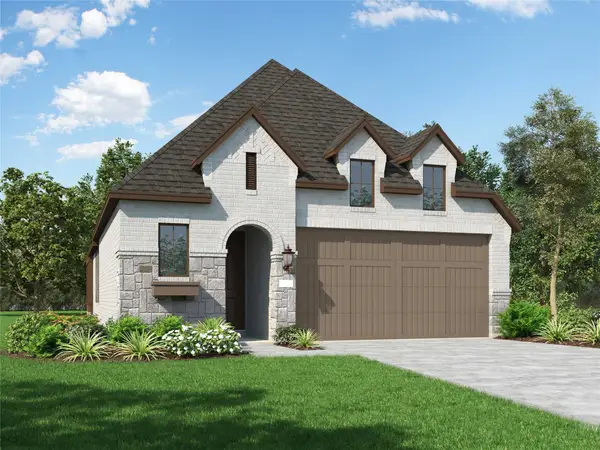 $442,946Active3 beds 3 baths1,885 sq. ft.
$442,946Active3 beds 3 baths1,885 sq. ft.836 Willow Stream Drive, Lavon, TX 75166
MLS# 21035019Listed by: HOMESUSA.COM - New
 $289,900Active3 beds 2 baths1,532 sq. ft.
$289,900Active3 beds 2 baths1,532 sq. ft.930 Hazel Drive, Lavon, TX 75166
MLS# 21033894Listed by: HOMESUSA.COM - New
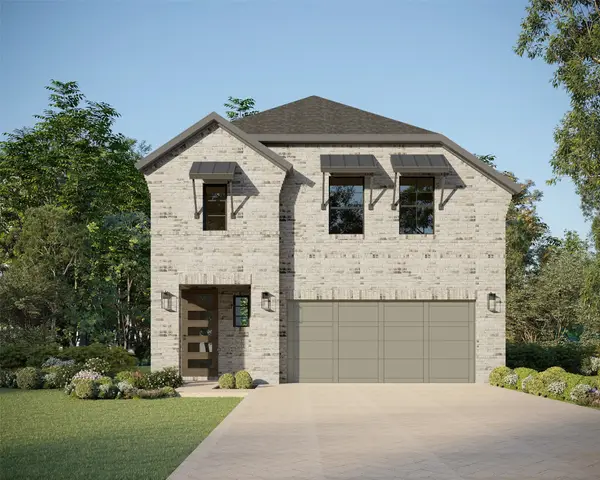 $481,000Active4 beds 3 baths2,774 sq. ft.
$481,000Active4 beds 3 baths2,774 sq. ft.823 Trailing Vine Way, Lavon, TX 75166
MLS# 21033824Listed by: AMERICAN LEGEND HOMES - New
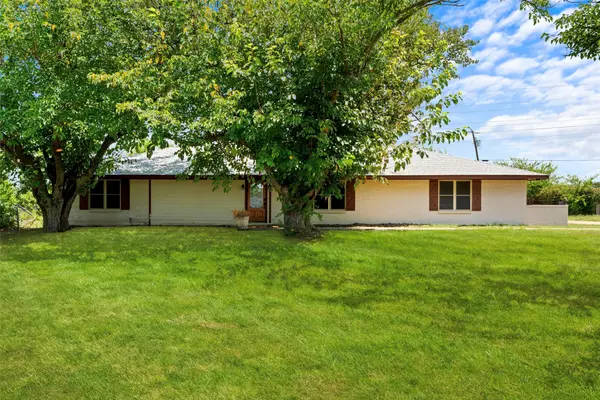 $375,000Active4 beds 3 baths2,420 sq. ft.
$375,000Active4 beds 3 baths2,420 sq. ft.9832 County Road 540, Lavon, TX 75166
MLS# 21033846Listed by: RE/MAX NEW HORIZON - New
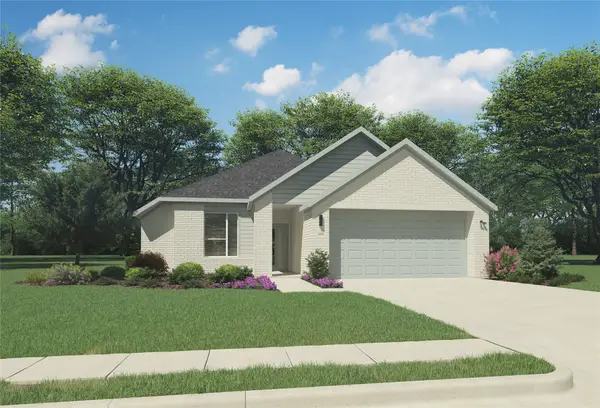 $329,990Active4 beds 2 baths1,818 sq. ft.
$329,990Active4 beds 2 baths1,818 sq. ft.348 Silver Springs Lane, Lavon, TX 75166
MLS# 21033248Listed by: HOMESUSA.COM - New
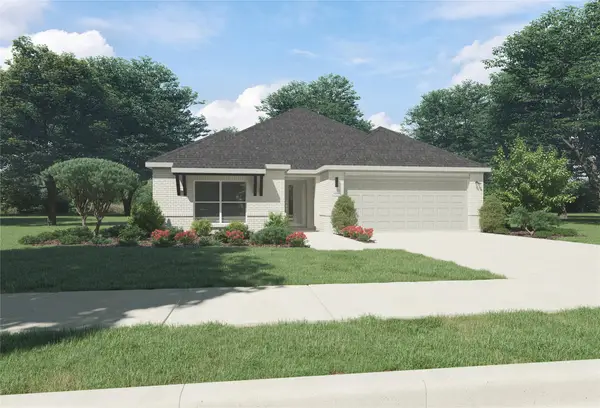 $344,990Active3 beds 2 baths2,002 sq. ft.
$344,990Active3 beds 2 baths2,002 sq. ft.358 Silver Springs Lane, Lavon, TX 75166
MLS# 21033253Listed by: HOMESUSA.COM - New
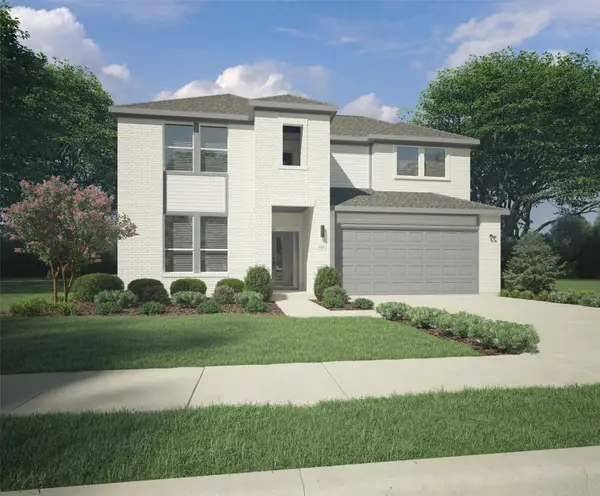 $429,900Active5 beds 4 baths2,955 sq. ft.
$429,900Active5 beds 4 baths2,955 sq. ft.429 Rockstream Drive, Lavon, TX 75166
MLS# 21033159Listed by: HOMESUSA.COM - Open Fri, 10am to 6pmNew
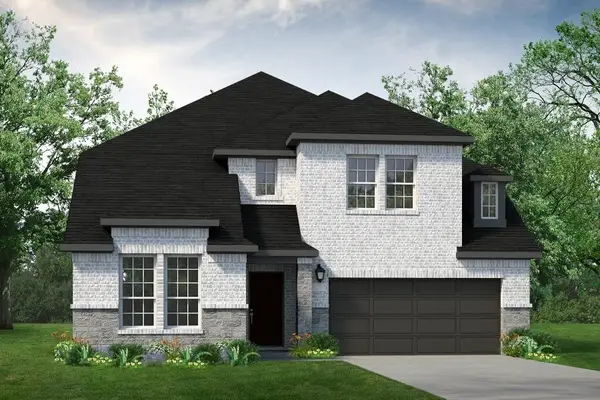 $526,000Active5 beds 3 baths2,932 sq. ft.
$526,000Active5 beds 3 baths2,932 sq. ft.187 Ivory Brook Cove Drive, Lavon, TX 75166
MLS# 21033052Listed by: HOMESUSA.COM

