346 Winterwood Drive, Lavon, TX 75166
Local realty services provided by:ERA Courtyard Real Estate
Listed by: terri egstad2148842894,2148842894
Office: pinnacle realty advisors
MLS#:21047481
Source:GDAR
Price summary
- Price:$426,665
- Price per sq. ft.:$182.34
- Monthly HOA dues:$115
About this home
Welcome to a beautifully appointed home where thoughtful design and stylish upgrades come together in perfect harmony. From the moment you step inside, you’re greeted by a grand rotunda entry that sets the stage for the elegance found throughout, accented by lighted art niches that add warmth and sophistication. The kitchen is a chef’s dream, featuring sleek stainless steel gas appliances, modern cabinetry with ample storage, granite countertops, and a timeless subway tile backsplash. Just off the kitchen, the breakfast room includes custom built-in cabinetry—perfect for a coffee bar or added serving space when entertaining. With four spacious bedrooms, the flexible layout allows the fourth bedroom to easily function as a home office or guest room. The private primary suite is a true retreat, complete with a cozy sitting area and a spa-like en-suite bath featuring a soaking tub, separate shower, and an oversized walk-in closet. Step outside to a beautifully landscaped backyard where a covered patio with an extended concrete slab offers plenty of space for outdoor dining, relaxation, or year-round entertaining. Located in the vibrant community of Lavon Grand Heritage – Bear Creek, residents enjoy access to resort-style amenities including a sparkling pool, playground, park, clubhouse, fitness center, and scenic walking trails. With convenient proximity to Lake Ray Hubbard, Lake Lavon, I-30, George Bush Turnpike, shopping, dining, and more, this home offers the ideal blend of comfort, convenience, and lifestyle.
Contact an agent
Home facts
- Year built:2022
- Listing ID #:21047481
- Added:122 day(s) ago
- Updated:January 02, 2026 at 12:35 PM
Rooms and interior
- Bedrooms:4
- Total bathrooms:2
- Full bathrooms:2
- Living area:2,340 sq. ft.
Heating and cooling
- Cooling:Ceiling Fans, Central Air, Electric
- Heating:Central, Fireplaces
Structure and exterior
- Roof:Composition
- Year built:2022
- Building area:2,340 sq. ft.
- Lot area:0.15 Acres
Schools
- High school:Community
- Middle school:Community Trails
- Elementary school:Nesmith
Finances and disclosures
- Price:$426,665
- Price per sq. ft.:$182.34
- Tax amount:$8,300
New listings near 346 Winterwood Drive
- Open Sat, 1 to 3pmNew
 $300,000Active4 beds 3 baths1,992 sq. ft.
$300,000Active4 beds 3 baths1,992 sq. ft.612 Gracious Glen, Lavon, TX 75166
MLS# 21129413Listed by: COLDWELL BANKER APEX, REALTORS - New
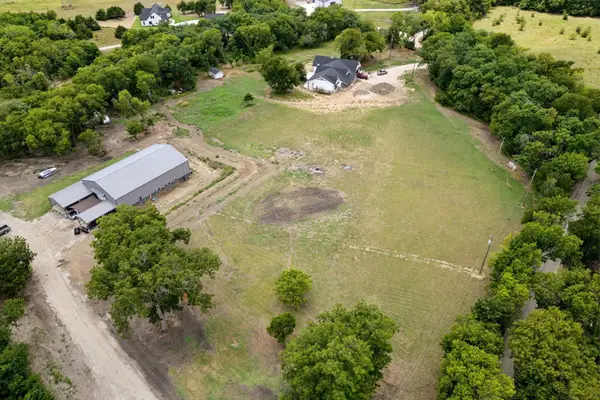 $350,000Active4.01 Acres
$350,000Active4.01 Acres11395 County Road 535, Lavon, TX 75166
MLS# 21138967Listed by: ROBERT ELLIOTT AND ASSOCIATES - New
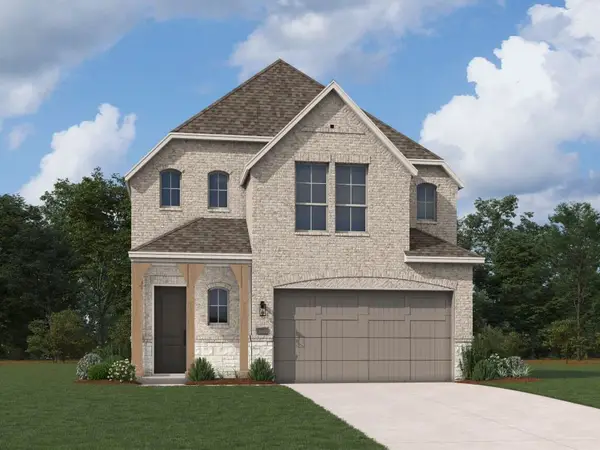 $532,540Active5 beds 4 baths2,919 sq. ft.
$532,540Active5 beds 4 baths2,919 sq. ft.801 Trailing Vine Way, Lavon, TX 75166
MLS# 21138155Listed by: HIGHLAND HOMES REALTY - New
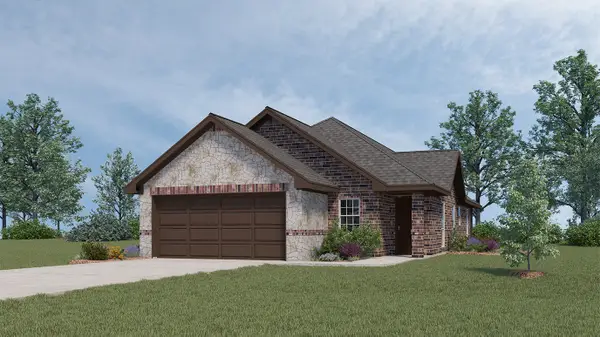 $303,990Active3 beds 2 baths1,429 sq. ft.
$303,990Active3 beds 2 baths1,429 sq. ft.703 Walkabout Place, Lavon, TX 75166
MLS# 21138102Listed by: JEANETTE ANDERSON REAL ESTATE - New
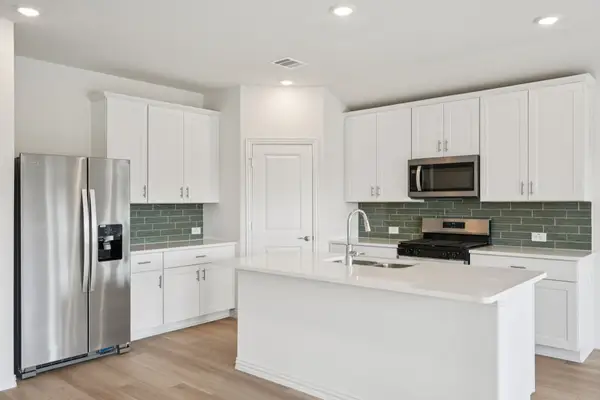 $325,647Active3 beds 3 baths2,059 sq. ft.
$325,647Active3 beds 3 baths2,059 sq. ft.1022 Eagle Run Lane, Lavon, TX 75166
MLS# 21135779Listed by: MERITAGE HOMES REALTY - New
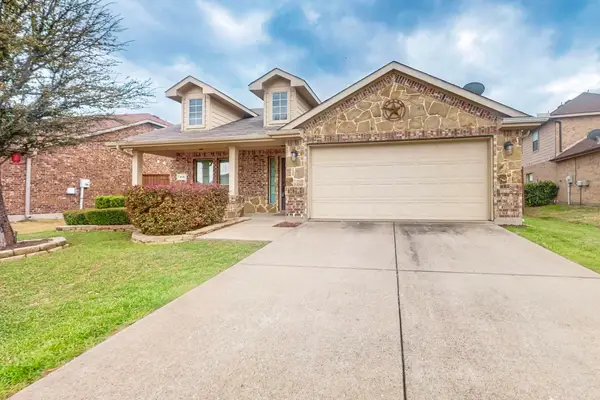 $318,000Active4 beds 2 baths2,045 sq. ft.
$318,000Active4 beds 2 baths2,045 sq. ft.970 Austin Lane, Lavon, TX 75166
MLS# 21136939Listed by: INTEGRITY PLUS REALTY LLC 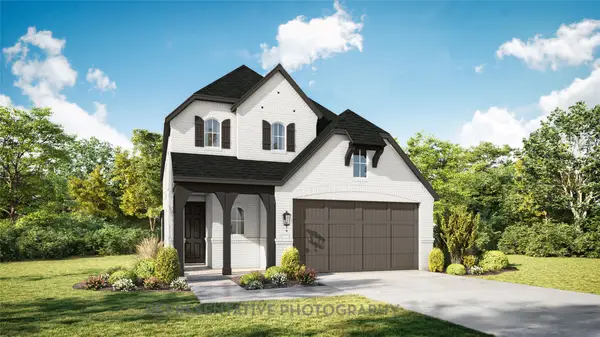 $499,235Active4 beds 4 baths2,388 sq. ft.
$499,235Active4 beds 4 baths2,388 sq. ft.829 Willow Stream Drive, Lavon, TX 75166
MLS# 21136194Listed by: HIGHLAND HOMES REALTY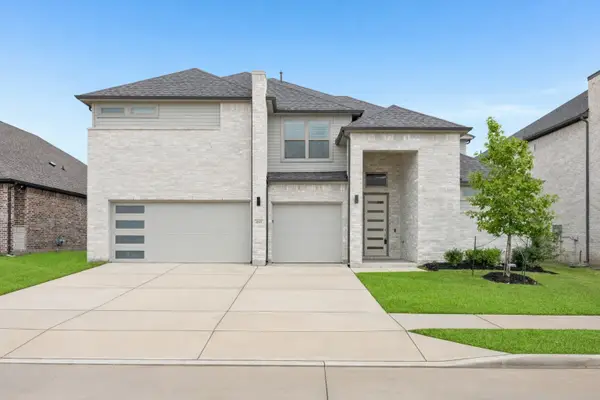 $540,000Active5 beds 5 baths3,749 sq. ft.
$540,000Active5 beds 5 baths3,749 sq. ft.450 Colt Drive, Lavon, TX 75166
MLS# 21133341Listed by: REDFIN CORPORATION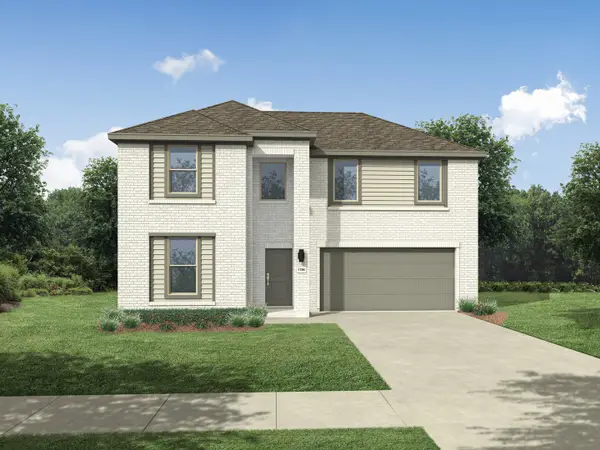 $384,990Active5 beds 3 baths2,771 sq. ft.
$384,990Active5 beds 3 baths2,771 sq. ft.645 Sierra Ridge, Lavon, TX 75166
MLS# 21136114Listed by: HOMESUSA.COM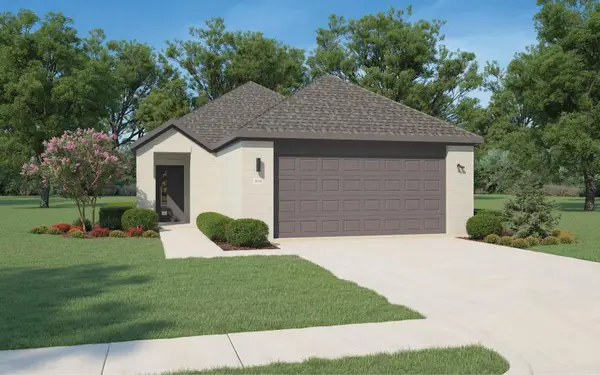 $269,990Active3 beds 2 baths1,335 sq. ft.
$269,990Active3 beds 2 baths1,335 sq. ft.947 Dahlia Drive, Lavon, TX 75166
MLS# 21136119Listed by: HOMESUSA.COM
