380 Misty Meadow, Lavon, TX 75166
Local realty services provided by:ERA Myers & Myers Realty
Listed by: randol vick817-876-8447
Office: randol j. vick, broker
MLS#:21060274
Source:GDAR
Price summary
- Price:$359,970
- Price per sq. ft.:$206.4
- Monthly HOA dues:$155
About this home
MLS# 21060274 - Built by Pacesetter Homes - Ready Now! ~ This single-story home in Elevon offers a smart layout with 3 bedrooms, 2 baths, and a private study tucked near the front entry. The open-concept family room connects easily to the kitchen and dining area, creating a bright and welcoming space for everyday living. The kitchen features white cabinetry, a 30-inch cooktop, GE stainless steel appliances, a tile backsplash, and an added island with pendant lights. Storage is thoughtfully designed with a pull-out trash can drawer and plenty of cabinet space. Luxury vinyl plank flooring runs through the main areas, giving the home a clean and durable finish. The primary suite is set at the back of the home for added privacy and includes dual vanities, a glass-enclosed tile shower, a walk-in closet, and a cozy window seat that's perfect for relaxing. The secondary bedrooms are located near the front and share a full bath, while the private study offers flexibility for remote work or a quiet retreat. Just off the dining area, the covered patio provides a spot to enjoy fresh air. And with the future Elevon amenity center within walking distance, you'll have convenient access to planned community features like pools, trails, and parks. Your Pacesetter Home comes equipped with a suite of smart features designed to enhance everyday living.-Ring Video Doorbell-Brillant Smart Home System to control lighting and music-Honeywell Smart T6 Thermostat for energy savings-WiFi-enabled Garage Door-Rainbird Wifi-capable Sprinkler System Plus, enjoy add
Contact an agent
Home facts
- Year built:2025
- Listing ID #:21060274
- Added:60 day(s) ago
- Updated:November 15, 2025 at 12:43 PM
Rooms and interior
- Bedrooms:3
- Total bathrooms:2
- Full bathrooms:2
- Living area:1,744 sq. ft.
Heating and cooling
- Cooling:Ceiling Fans, Central Air, Electric
- Heating:Central, Heat Pump, Natural Gas
Structure and exterior
- Roof:Composition
- Year built:2025
- Building area:1,744 sq. ft.
- Lot area:0.12 Acres
Schools
- High school:Community
- Middle school:Leland Edge
- Elementary school:Nesmith
Finances and disclosures
- Price:$359,970
- Price per sq. ft.:$206.4
New listings near 380 Misty Meadow
- New
 $354,990Active4 beds 3 baths2,111 sq. ft.
$354,990Active4 beds 3 baths2,111 sq. ft.1166 Little Hills Way, Lavon, TX 75166
MLS# 21113418Listed by: HOMESUSA.COM - Open Sun, 1 to 3pmNew
 $299,900Active3 beds 2 baths1,464 sq. ft.
$299,900Active3 beds 2 baths1,464 sq. ft.11273 County Road 535, Lavon, TX 75166
MLS# 21112044Listed by: INTEGRITY PLUS REALTY LLC - New
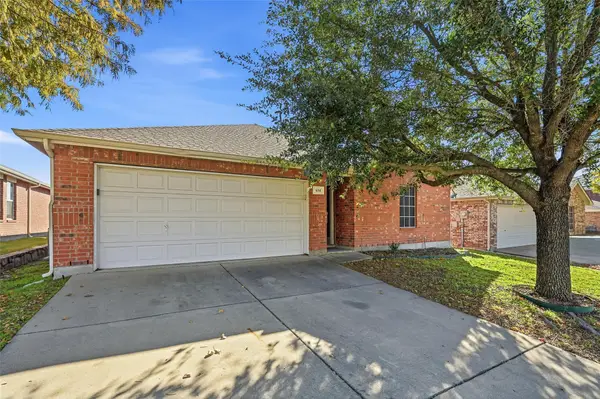 $275,000Active4 beds 2 baths1,748 sq. ft.
$275,000Active4 beds 2 baths1,748 sq. ft.614 Lincoln Avenue, Lavon, TX 75166
MLS# 21113204Listed by: WHITEROCK SFR, LLC - New
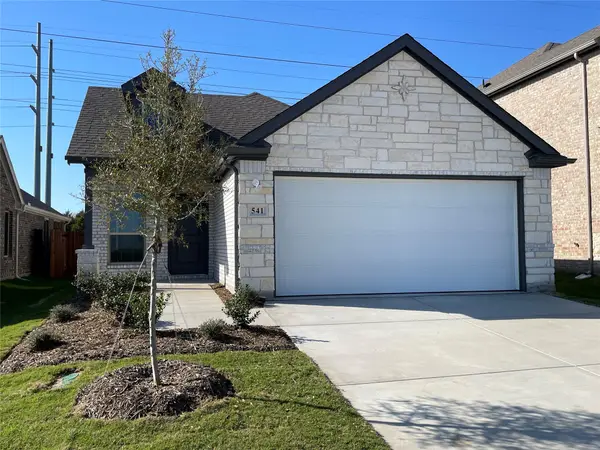 $302,990Active3 beds 2 baths1,406 sq. ft.
$302,990Active3 beds 2 baths1,406 sq. ft.541 Epiphany Lane, Lavon, TX 75166
MLS# 21112607Listed by: JEANETTE ANDERSON REAL ESTATE - New
 $334,990Active4 beds 3 baths2,111 sq. ft.
$334,990Active4 beds 3 baths2,111 sq. ft.670 Poppy Lane, Lavon, TX 75166
MLS# 21109194Listed by: HOMESUSA.COM - New
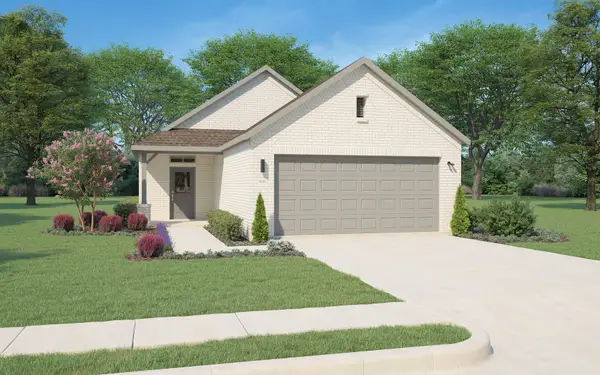 $264,990Active3 beds 2 baths1,232 sq. ft.
$264,990Active3 beds 2 baths1,232 sq. ft.965 Dahlia Drive, Lavon, TX 75166
MLS# 21109210Listed by: HOMESUSA.COM - New
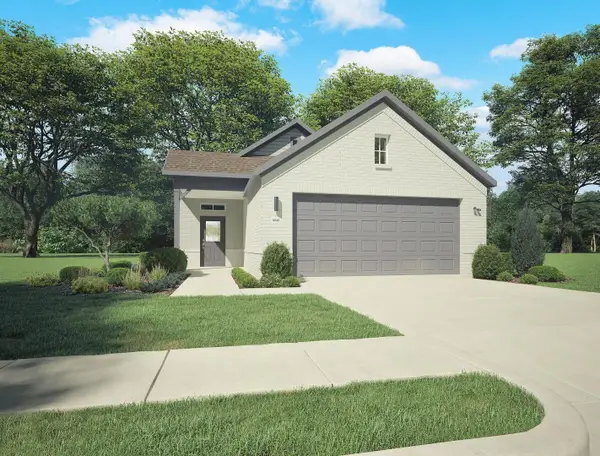 $284,990Active3 beds 2 baths1,532 sq. ft.
$284,990Active3 beds 2 baths1,532 sq. ft.946 Dahlia Drive, Lavon, TX 75166
MLS# 21109214Listed by: HOMESUSA.COM - New
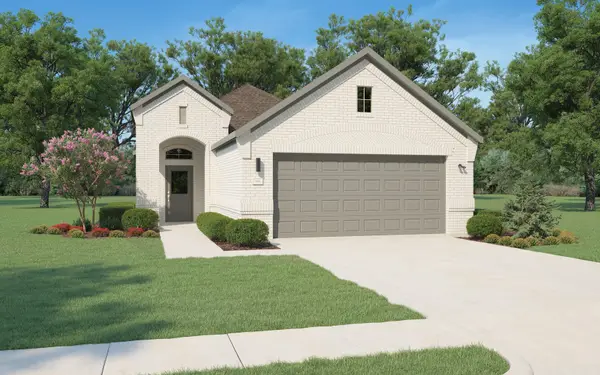 $269,990Active3 beds 2 baths1,335 sq. ft.
$269,990Active3 beds 2 baths1,335 sq. ft.935 Dahlia Drive, Lavon, TX 75166
MLS# 21109224Listed by: HOMESUSA.COM - New
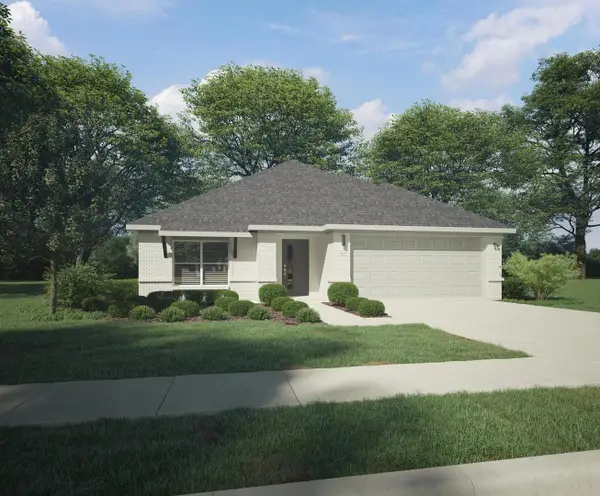 $354,990Active4 beds 3 baths2,131 sq. ft.
$354,990Active4 beds 3 baths2,131 sq. ft.521 Sierra Ridge, Lavon, TX 75166
MLS# 21109229Listed by: HOMESUSA.COM - New
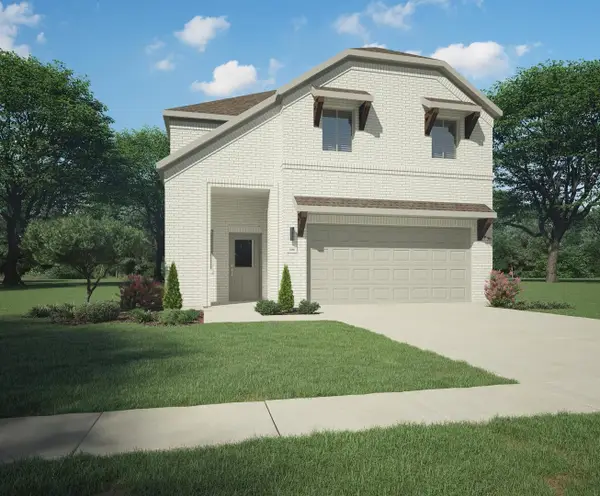 $339,990Active4 beds 3 baths2,318 sq. ft.
$339,990Active4 beds 3 baths2,318 sq. ft.916 Dahlia Drive, Lavon, TX 75166
MLS# 21109230Listed by: HOMESUSA.COM
