425 Windmill Drive, Lavon, TX 75166
Local realty services provided by:ERA Steve Cook & Co, Realtors
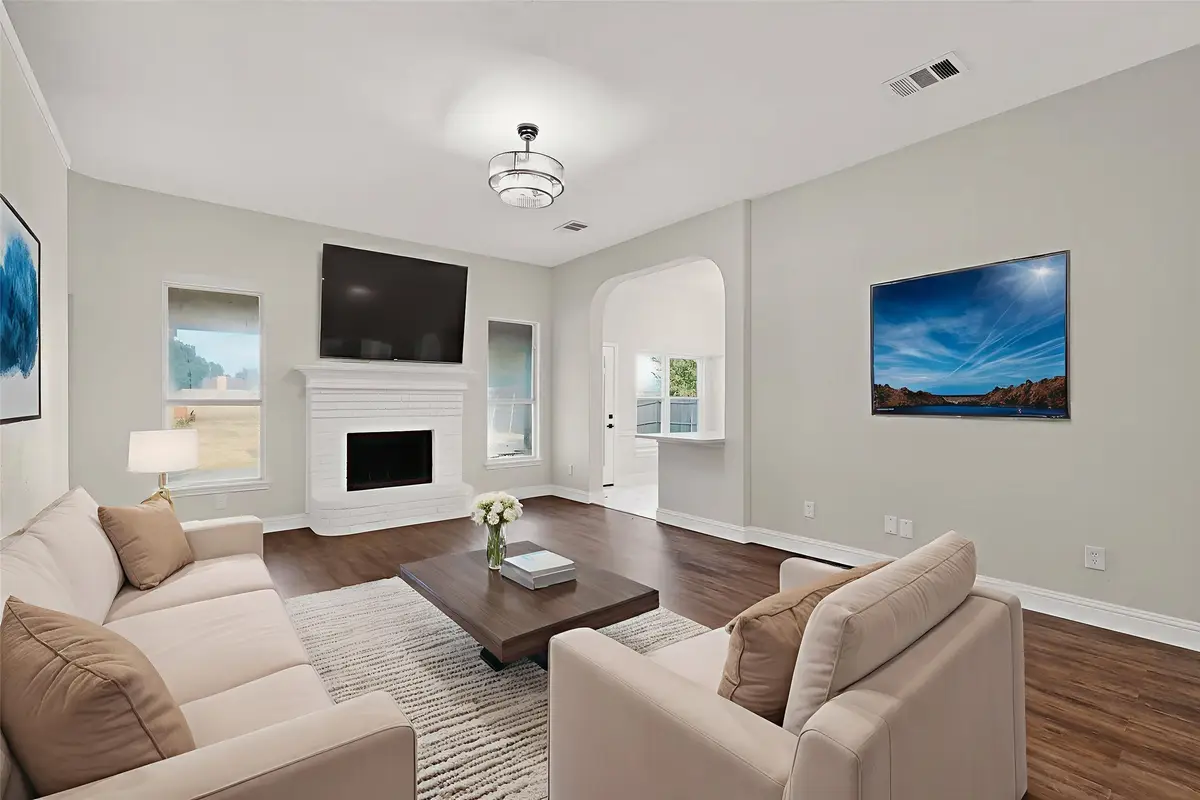
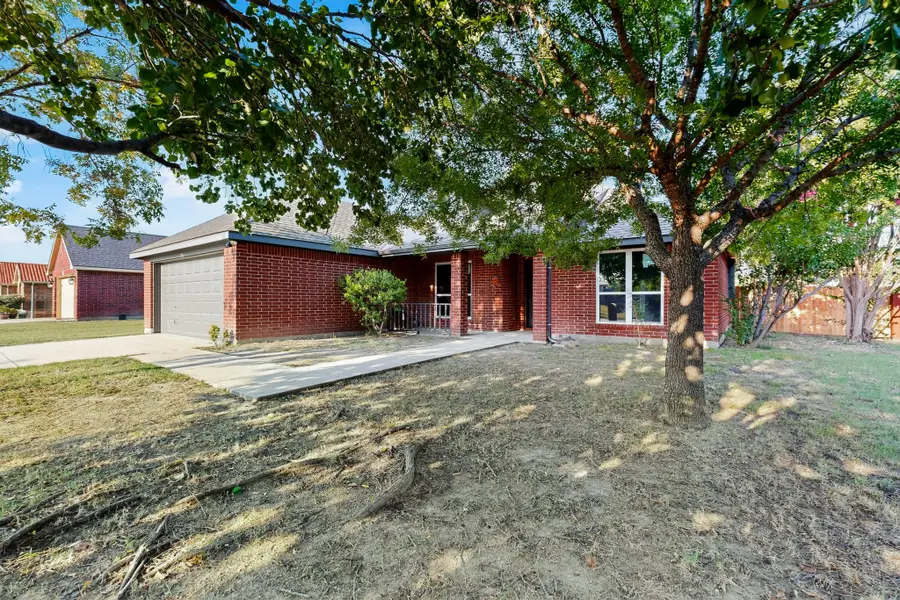
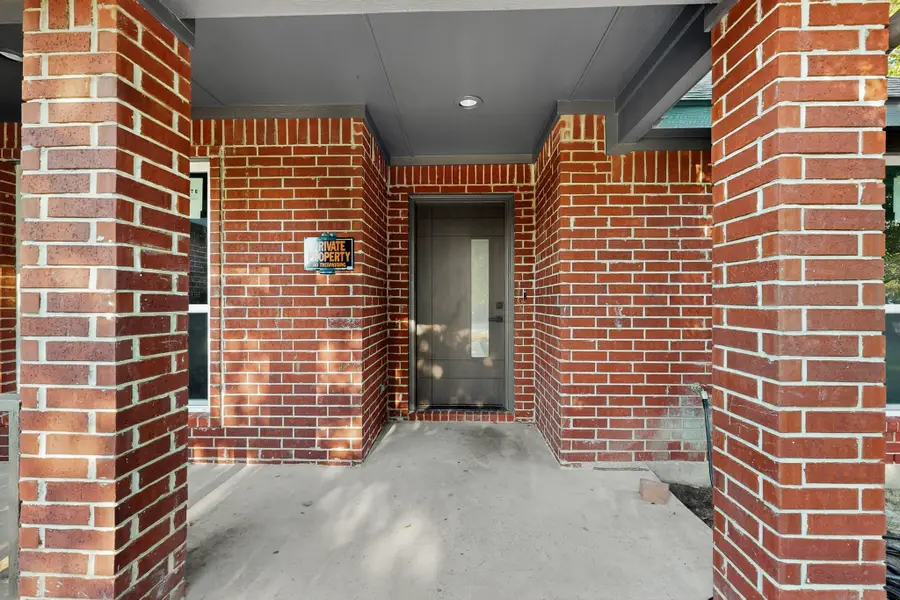
425 Windmill Drive,Lavon, TX 75166
$375,000
- 3 Beds
- 2 Baths
- 1,971 sq. ft.
- Single family
- Active
Listed by:salim rajani469-431-5085
Office:tycoon realty group, llc.
MLS#:21027434
Source:GDAR
Price summary
- Price:$375,000
- Price per sq. ft.:$190.26
About this home
**Motivated Seller! $1,500 closing credit + $500 furniture gift card! Fully renovated house.
Welcome to 425 Windmill Dr — a beautifully renovated single-story home in the peaceful Windmill Estates community of Lavon, TX. Renovated in 2025 with quality upgrades, this move-in ready property offers spacious bedrooms, inviting living areas, and a functional open floor plan designed for modern comfort.
Step inside to find fresh interior updates, including new tile and luxury vinyl flooring, freshly installed doors, and a bright kitchen outfitted with a brand-new electric stove, dishwasher, oven, and microwave. The layout blends living, dining, and kitchen spaces seamlessly, perfect for both everyday living and entertaining.
This home features excellent structural updates: a roof in like-new condition (2025), an HVAC system in top working order (2025), and a strong, well-maintained foundation (2025). Sitting on an oversized lot with a big front yard and a generous backyard measuring approximately 75x50 sq ft, there’s plenty of outdoor space for gardening, play, or future additions.
Enjoy the quiet neighborhood setting while still being close to schools, parks, and local conveniences, with easy access to major roads for commuting.
---Nearby Attractions - It offers convenient access to a variety of nearby attractions and amenities. Located just about 3 miles from Lake Lavon, residents can enjoy fishing, boating, and scenic outdoor activities. The popular Lavonia Park is approximately 5 miles away, offering camping and picnic spots. For shopping and dining, the Firewheel Town Center in Garland is around 18 miles from the property, while Rockwall Harbor, featuring lakeside restaurants and entertainment, is roughly 14 miles away.
Contact an agent
Home facts
- Year built:2002
- Listing Id #:21027434
- Added:10 day(s) ago
- Updated:August 19, 2025 at 07:40 PM
Rooms and interior
- Bedrooms:3
- Total bathrooms:2
- Full bathrooms:2
- Living area:1,971 sq. ft.
Heating and cooling
- Cooling:Ceiling Fans, Central Air, Electric
- Heating:Central, Electric
Structure and exterior
- Roof:Composition
- Year built:2002
- Building area:1,971 sq. ft.
- Lot area:0.51 Acres
Schools
- High school:Community
- Middle school:Leland Edge
- Elementary school:Nesmith
Finances and disclosures
- Price:$375,000
- Price per sq. ft.:$190.26
- Tax amount:$6,515
New listings near 425 Windmill Drive
- New
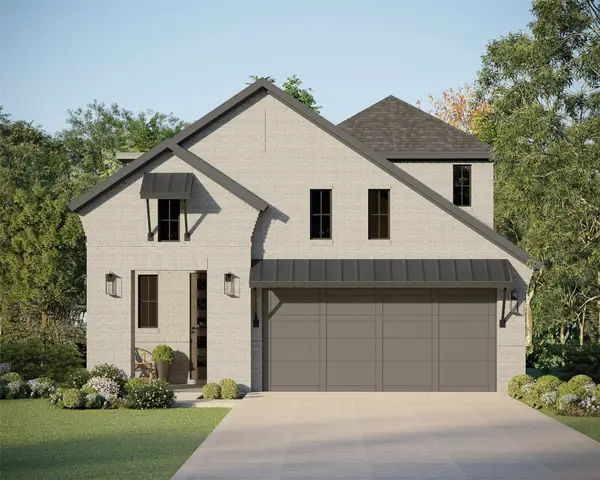 $490,000Active4 beds 5 baths2,854 sq. ft.
$490,000Active4 beds 5 baths2,854 sq. ft.830 Trailing Vine Way, Lavon, TX 75166
MLS# 21036437Listed by: AMERICAN LEGEND HOMES - New
 $479,000Active4 beds 4 baths2,722 sq. ft.
$479,000Active4 beds 4 baths2,722 sq. ft.802 Trailing Vine Way, Lavon, TX 75166
MLS# 21036376Listed by: AMERICAN LEGEND HOMES - New
 $434,900Active5 beds 3 baths3,116 sq. ft.
$434,900Active5 beds 3 baths3,116 sq. ft.1152 Little Hills Way, Lavon, TX 75166
MLS# 21035330Listed by: HOMESUSA.COM - New
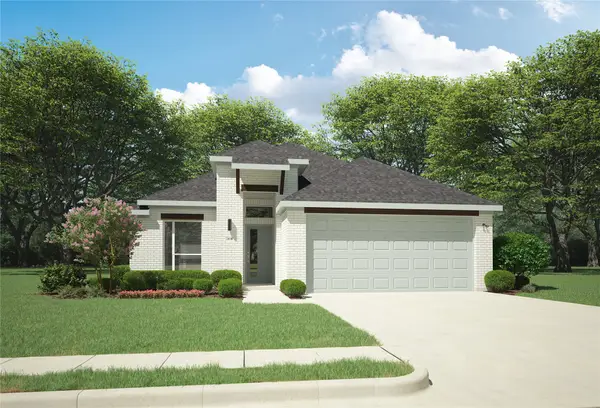 $339,900Active3 beds 2 baths1,768 sq. ft.
$339,900Active3 beds 2 baths1,768 sq. ft.287 Bright Alcove Court, Lavon, TX 75166
MLS# 21035345Listed by: HOMESUSA.COM - New
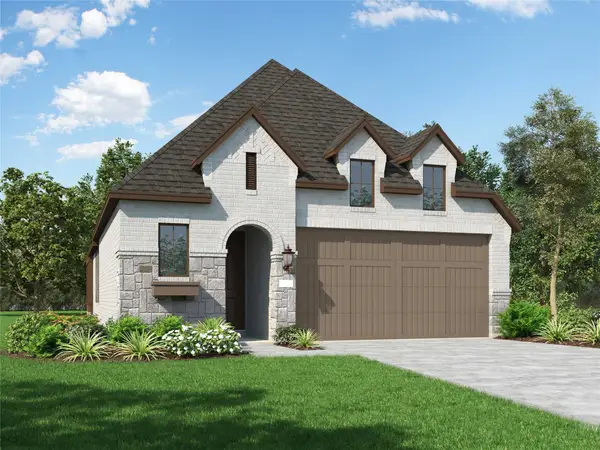 $442,946Active3 beds 3 baths1,885 sq. ft.
$442,946Active3 beds 3 baths1,885 sq. ft.836 Willow Stream Drive, Lavon, TX 75166
MLS# 21035019Listed by: HOMESUSA.COM - New
 $289,900Active3 beds 2 baths1,532 sq. ft.
$289,900Active3 beds 2 baths1,532 sq. ft.930 Hazel Drive, Lavon, TX 75166
MLS# 21033894Listed by: HOMESUSA.COM - New
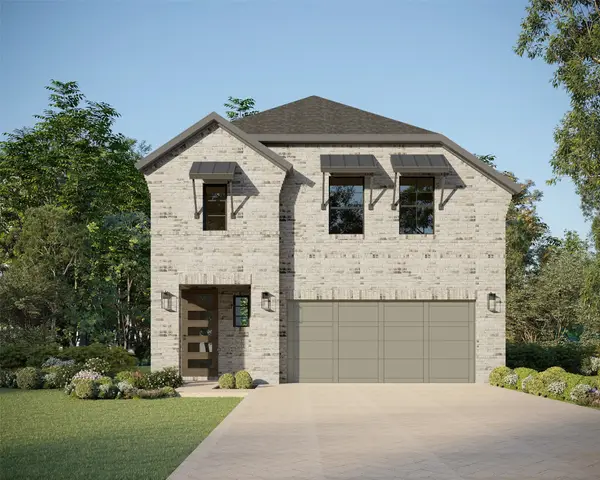 $481,000Active4 beds 3 baths2,774 sq. ft.
$481,000Active4 beds 3 baths2,774 sq. ft.823 Trailing Vine Way, Lavon, TX 75166
MLS# 21033824Listed by: AMERICAN LEGEND HOMES - New
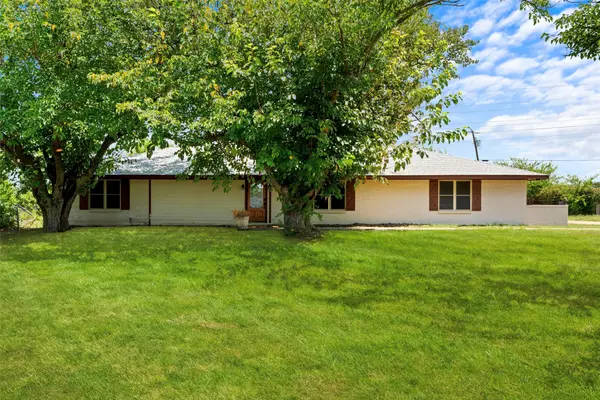 $375,000Active4 beds 3 baths2,420 sq. ft.
$375,000Active4 beds 3 baths2,420 sq. ft.9832 County Road 540, Lavon, TX 75166
MLS# 21033846Listed by: RE/MAX NEW HORIZON - New
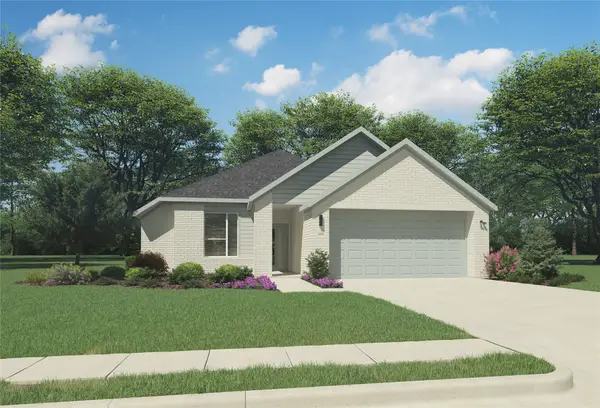 $329,990Active4 beds 2 baths1,818 sq. ft.
$329,990Active4 beds 2 baths1,818 sq. ft.348 Silver Springs Lane, Lavon, TX 75166
MLS# 21033248Listed by: HOMESUSA.COM - New
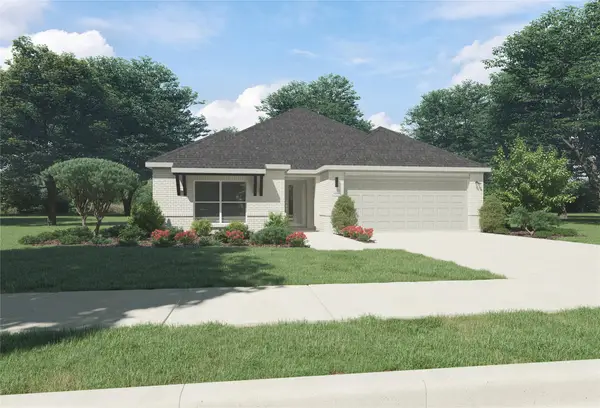 $344,990Active3 beds 2 baths2,002 sq. ft.
$344,990Active3 beds 2 baths2,002 sq. ft.358 Silver Springs Lane, Lavon, TX 75166
MLS# 21033253Listed by: HOMESUSA.COM

